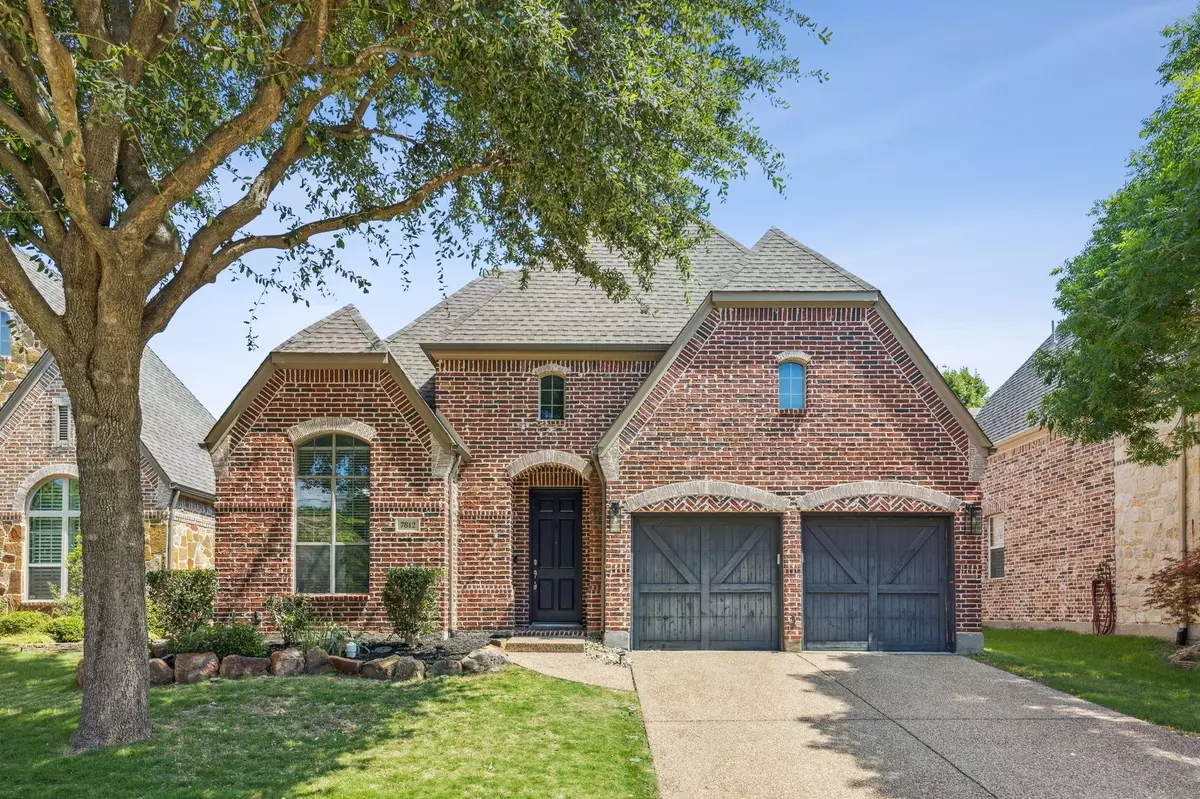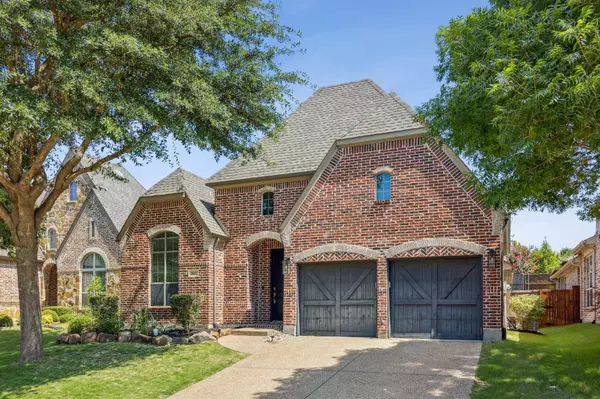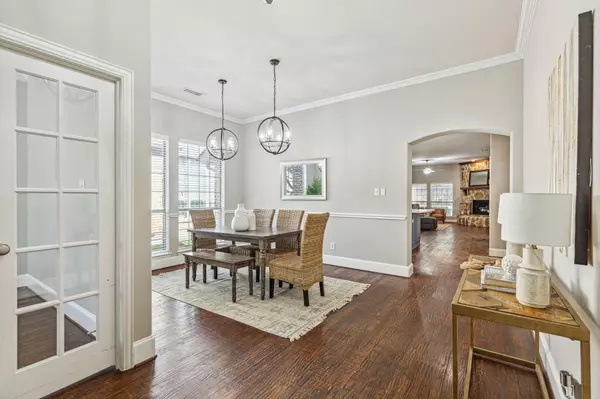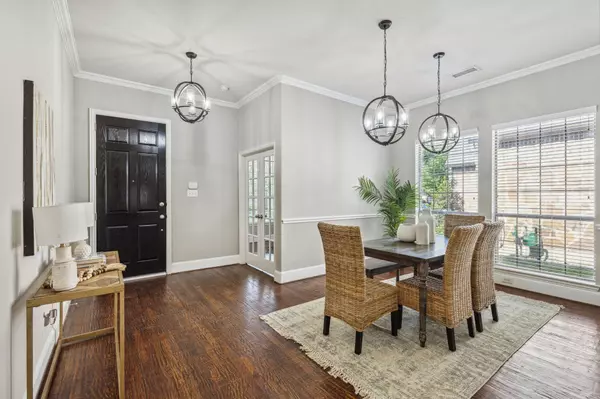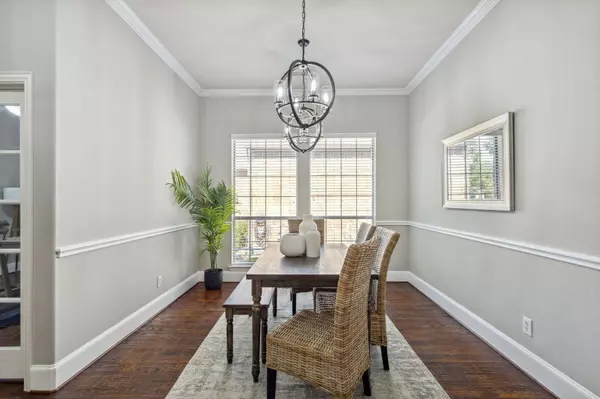$550,000
For more information regarding the value of a property, please contact us for a free consultation.
7812 Rocky Mountain Lane Mckinney, TX 75070
3 Beds
2 Baths
2,017 SqFt
Key Details
Property Type Single Family Home
Sub Type Single Family Residence
Listing Status Sold
Purchase Type For Sale
Square Footage 2,017 sqft
Price per Sqft $272
Subdivision Aspendale Ph 2
MLS Listing ID 20364970
Sold Date 08/09/23
Style Traditional
Bedrooms 3
Full Baths 2
HOA Fees $70/ann
HOA Y/N Mandatory
Year Built 2007
Annual Tax Amount $8,645
Lot Size 6,577 Sqft
Acres 0.151
Property Description
Welcome HOME to this STUNNING & INVITING Single Story located in the established Aspendale Neighborhood with resort style Stonebridge amenities. Highly rated FRISCO ISD. This floor plan presents 3 beds-study-2 dining-2 baths with open-concept layout, perfect for everyone! Property boasts decorative lighting & neutral paint colors, hardwood floors through-out, eat in kitchen with ss appliances, gas cooktop, quartz & granite counter tops, large center island open to dining & family room giving a perfect view of oversize back yard. The primary suite is located on the back of the home for owner privacy with remodeled primary bath area & large walk-in-closet. Enjoy outdoor living on the extended patio & pool sized backyard perfect for entertainment. Property is near Hwy's, entertainment, restaurants, shopping, parks, APEX Center, PSA McKinney, library and more.!
Location
State TX
County Collin
Community Community Pool, Jogging Path/Bike Path, Park, Playground, Pool, Tennis Court(S)
Direction See GPS
Rooms
Dining Room 2
Interior
Interior Features Decorative Lighting, Eat-in Kitchen, Granite Counters, Kitchen Island, Open Floorplan, Pantry, Walk-In Closet(s)
Heating Central
Cooling Central Air
Flooring Carpet, Ceramic Tile, Wood
Fireplaces Number 1
Fireplaces Type Family Room, Gas
Appliance Dishwasher, Disposal, Gas Cooktop, Gas Water Heater, Microwave
Heat Source Central
Laundry Electric Dryer Hookup, Utility Room, Washer Hookup
Exterior
Garage Spaces 2.0
Fence Wood
Community Features Community Pool, Jogging Path/Bike Path, Park, Playground, Pool, Tennis Court(s)
Utilities Available City Sewer, City Water, Concrete, Curbs, Dirt, Electricity Available, Individual Gas Meter
Roof Type Composition
Garage Yes
Building
Lot Description Interior Lot
Story One
Level or Stories One
Schools
Elementary Schools Comstock
Middle Schools Scoggins
High Schools Emerson
School District Frisco Isd
Others
Ownership See Agent
Acceptable Financing Cash, Conventional, FHA, VA Loan
Listing Terms Cash, Conventional, FHA, VA Loan
Financing Conventional
Read Less
Want to know what your home might be worth? Contact us for a FREE valuation!

Our team is ready to help you sell your home for the highest possible price ASAP

©2025 North Texas Real Estate Information Systems.
Bought with Maureen Tedesco • RE/MAX Four Corners

