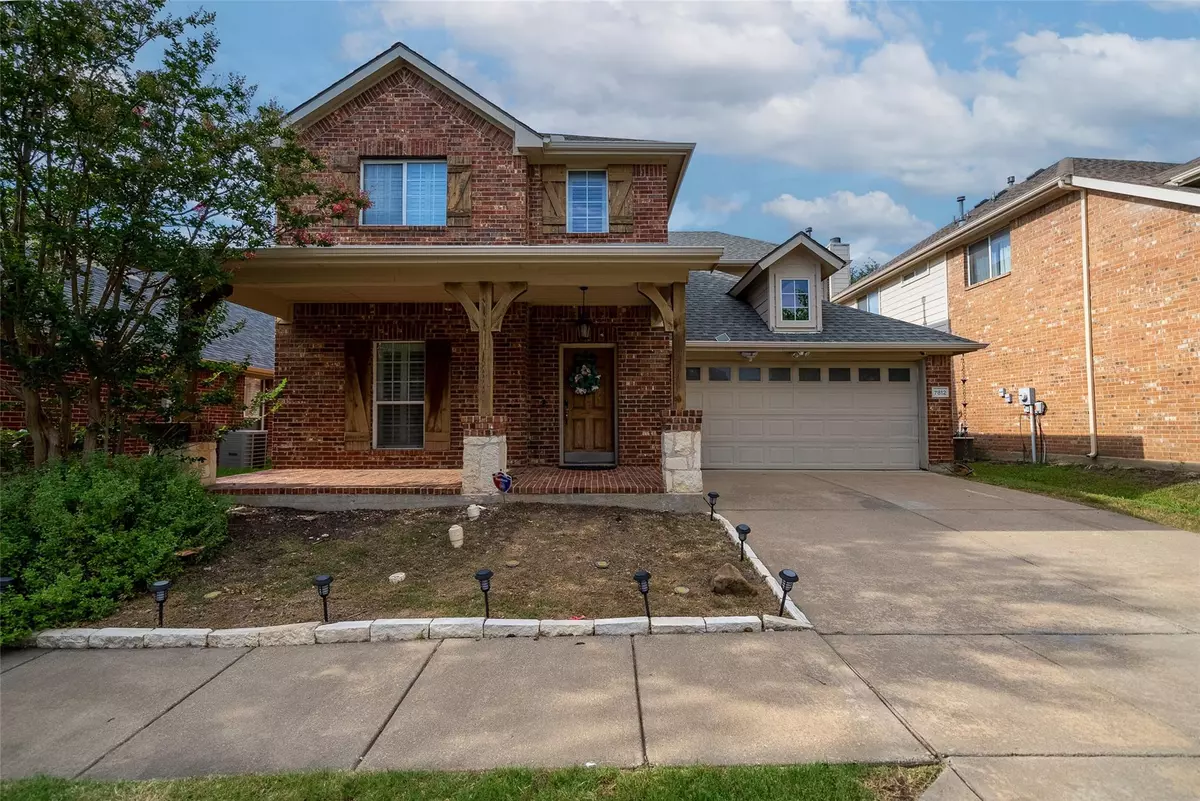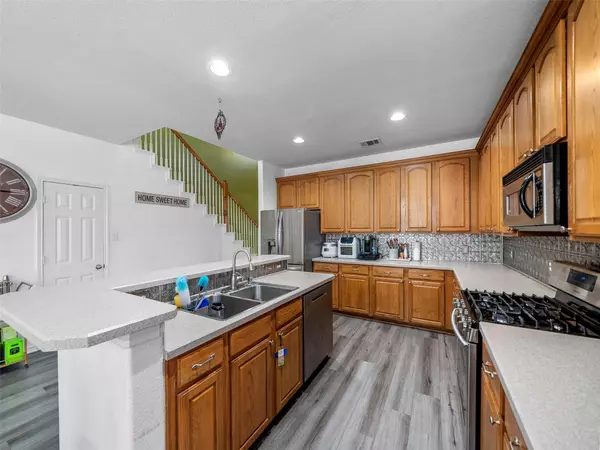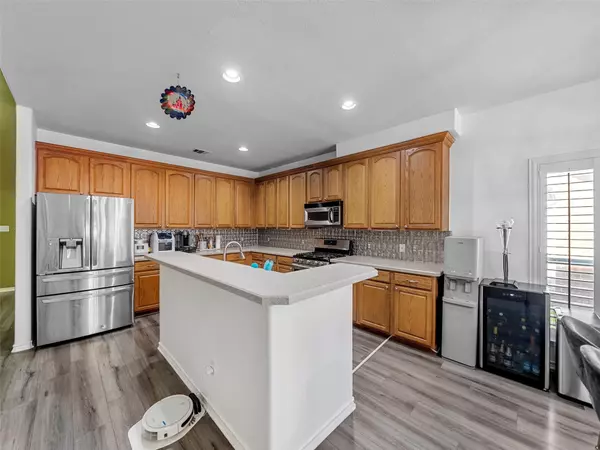$499,000
For more information regarding the value of a property, please contact us for a free consultation.
7812 Riverwalk Trail Mckinney, TX 75070
3 Beds
3 Baths
2,547 SqFt
Key Details
Property Type Single Family Home
Sub Type Single Family Residence
Listing Status Sold
Purchase Type For Sale
Square Footage 2,547 sqft
Price per Sqft $195
Subdivision Craig Ranch North Ph 2B
MLS Listing ID 20368971
Sold Date 08/03/23
Style Traditional
Bedrooms 3
Full Baths 2
Half Baths 1
HOA Fees $16
HOA Y/N Mandatory
Year Built 2003
Annual Tax Amount $8,011
Lot Size 5,227 Sqft
Acres 0.12
Property Description
Welcome home to a recently renovated 3 bedroom, 2.5 bath residence with outdoor living space perfect for entertaining. The open layout provides a functional concept area amongst the kitchen, living, and breakfast areas that flow out to the backyard covered patio overlooking an oversized patio. Level one also features a formal dining room currently used as a private office, and primary suite. Upstairs hosts a large game room and two generously sized bedrooms. Recent updates include plantation shutters, interior painting, new carpets, roof, interior decorative lighting, and more. Move-in ready! Exemplary Frisco ISD and in a premier community with easy access to major HWYs 121 and DNT.
Location
State TX
County Collin
Community Community Pool, Park, Perimeter Fencing, Playground, Pool, Sidewalks
Direction From HWY 121, North on Alma, Left on Riverside, Home on right.
Rooms
Dining Room 1
Interior
Interior Features Cable TV Available, Chandelier, Decorative Lighting, Eat-in Kitchen, Flat Screen Wiring, High Speed Internet Available, Kitchen Island, Open Floorplan, Pantry, Walk-In Closet(s)
Heating Electric, Fireplace(s)
Cooling Ceiling Fan(s), Central Air
Flooring Carpet, Ceramic Tile, Luxury Vinyl Plank
Fireplaces Number 1
Fireplaces Type Decorative, Gas Starter
Appliance Dishwasher, Disposal, Electric Oven, Gas Cooktop, Gas Water Heater, Microwave, Plumbed For Gas in Kitchen
Heat Source Electric, Fireplace(s)
Laundry Electric Dryer Hookup, Full Size W/D Area
Exterior
Exterior Feature Built-in Barbecue, Covered Patio/Porch, Outdoor Kitchen, Outdoor Living Center
Garage Spaces 2.0
Fence Wood
Community Features Community Pool, Park, Perimeter Fencing, Playground, Pool, Sidewalks
Utilities Available City Sewer, City Water, Individual Gas Meter, Individual Water Meter, Sidewalk, Underground Utilities
Roof Type Composition
Garage Yes
Building
Story Two
Foundation Slab
Level or Stories Two
Structure Type Brick
Schools
Elementary Schools Ogle
Middle Schools Scoggins
High Schools Emerson
School District Frisco Isd
Others
Financing Conventional
Read Less
Want to know what your home might be worth? Contact us for a FREE valuation!

Our team is ready to help you sell your home for the highest possible price ASAP

©2025 North Texas Real Estate Information Systems.
Bought with Michele Stevens • Fathom Realty





