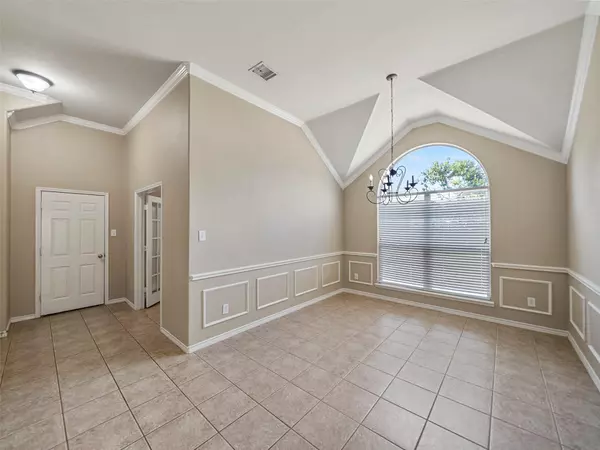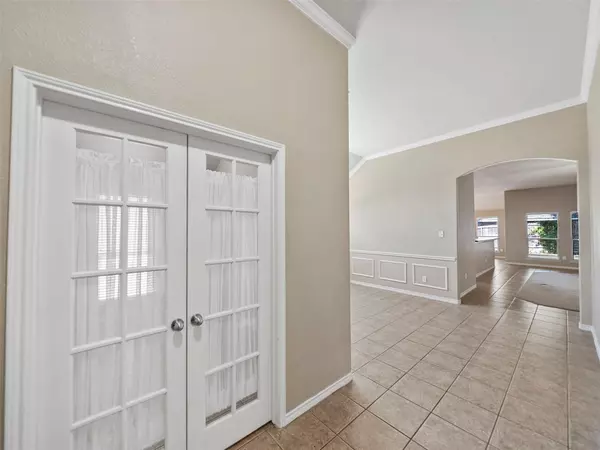$399,000
For more information regarding the value of a property, please contact us for a free consultation.
4512 Carmel Mountain Drive Mckinney, TX 75070
3 Beds
2 Baths
1,999 SqFt
Key Details
Property Type Single Family Home
Sub Type Single Family Residence
Listing Status Sold
Purchase Type For Sale
Square Footage 1,999 sqft
Price per Sqft $199
Subdivision Craig Ranch North Ph 2A
MLS Listing ID 20373618
Sold Date 07/21/23
Style Traditional
Bedrooms 3
Full Baths 2
HOA Fees $66/ann
HOA Y/N Mandatory
Year Built 2003
Annual Tax Amount $7,004
Lot Size 5,227 Sqft
Acres 0.12
Property Description
MULTIPLE OFFERS, HIGHEST AND BEST DUE MONDAY AT NOON. Situated in a premier community, this spacious home offers access to award winning FISD schools along with neighborhood amenities and easy access to HWY 75 and 121. One of the most popular open floorplans within the neighborhood and located on a corner across the street from park, playground, community pool and splash pad. This single story home has 3 bedrooms, 2 full baths and a generous size office. Kitchen features a massive island overlooking the family room, stainless appliances, and walk in pantry. Private primary bedroom at the back of the home includes a generous size bath with separate sinks, shower and tub. Secondary bedrooms share a bath. Backyard is private and features a covered patio. Recent updates include: roof, AC, water heater, and previous foundation repairs.
Location
State TX
County Collin
Community Community Pool, Greenbelt, Jogging Path/Bike Path, Park, Perimeter Fencing, Playground, Pool, Sidewalks
Direction From HWY 121, North on Alma, West on Riverwalk, North on Carmel Mountain. Home on corner and sign in yard.
Rooms
Dining Room 2
Interior
Interior Features Cable TV Available, Decorative Lighting, Eat-in Kitchen, High Speed Internet Available, Kitchen Island, Open Floorplan, Pantry, Walk-In Closet(s)
Heating Central, Fireplace(s)
Cooling Central Air
Flooring Carpet, Ceramic Tile
Fireplaces Number 1
Fireplaces Type Gas Logs
Appliance Dishwasher, Disposal, Electric Oven, Electric Range, Gas Water Heater, Microwave
Heat Source Central, Fireplace(s)
Exterior
Garage Spaces 2.0
Fence Wood
Community Features Community Pool, Greenbelt, Jogging Path/Bike Path, Park, Perimeter Fencing, Playground, Pool, Sidewalks
Utilities Available Cable Available, City Sewer, City Water, Individual Gas Meter, Individual Water Meter, Sidewalk, Underground Utilities
Roof Type Composition
Garage Yes
Building
Story One
Foundation Slab
Level or Stories One
Structure Type Brick,Siding
Schools
Elementary Schools Ogle
Middle Schools Scoggins
High Schools Emerson
School District Frisco Isd
Others
Ownership see agent
Financing Cash
Read Less
Want to know what your home might be worth? Contact us for a FREE valuation!

Our team is ready to help you sell your home for the highest possible price ASAP

©2025 North Texas Real Estate Information Systems.
Bought with Junaid Ahmed • D&B Brokerage Services LLC





