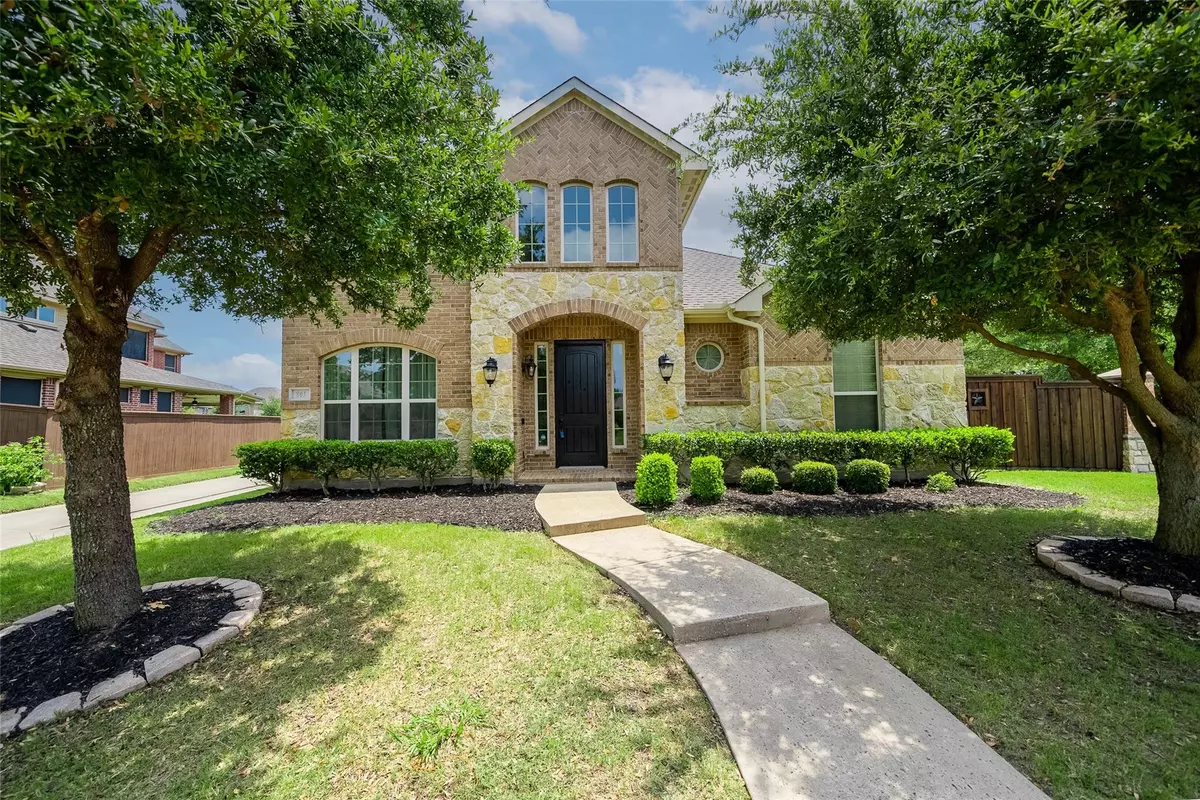$680,000
For more information regarding the value of a property, please contact us for a free consultation.
805 Cougar Drive Allen, TX 75013
5 Beds
4 Baths
3,210 SqFt
Key Details
Property Type Single Family Home
Sub Type Single Family Residence
Listing Status Sold
Purchase Type For Sale
Square Footage 3,210 sqft
Price per Sqft $211
Subdivision Quail Run Ph 2
MLS Listing ID 20356958
Sold Date 07/21/23
Style Traditional
Bedrooms 5
Full Baths 4
HOA Fees $50/ann
HOA Y/N Mandatory
Year Built 2011
Annual Tax Amount $9,578
Lot Size 7,840 Sqft
Acres 0.18
Property Description
Beautiful 2-story with stone-brick elevation and open floor plan is situated in one of the highly sought-after areas in Allen. It features a formal dining room, 2-story high ceiling in living room with a fireplace and plenty of windows bringing in tons of natural light. Living room is open to gourmet kitchen with an island, granite countertop, breakfast bar & stainless steel appliances. Master suite down and master bath has double vanity with granite top, garden tub & separate shower. Another bedroom down and can be used as a study. The 2nd bath down has quartz vanity top. Beautiful stairs with wrought iron spindles take you upstairs with another living area, 3 bedrooms, and 2 baths; one of the bedrooms has its own bath. Newly replaced roof, hot water heater and carpet. Community has a nice pool, a park and playground for fun in the summertime. It has a good size backyard and an electric gate to the garage. It is conveniently located, close to schools, shopping, dining, and the freeway
Location
State TX
County Collin
Community Community Pool, Playground
Direction GPS
Rooms
Dining Room 2
Interior
Interior Features Cathedral Ceiling(s), Decorative Lighting, Eat-in Kitchen, Granite Counters, Kitchen Island, Open Floorplan, Pantry, Walk-In Closet(s)
Heating Central, Natural Gas
Cooling Ceiling Fan(s), Central Air, Electric
Flooring Carpet, Ceramic Tile
Fireplaces Number 1
Fireplaces Type Living Room, Raised Hearth, Wood Burning
Appliance Dishwasher, Disposal, Gas Cooktop, Microwave
Heat Source Central, Natural Gas
Laundry Electric Dryer Hookup, Utility Room, Full Size W/D Area, Washer Hookup
Exterior
Exterior Feature Covered Patio/Porch
Garage Spaces 2.0
Fence Back Yard, Brick, Wood
Community Features Community Pool, Playground
Utilities Available City Sewer, City Water, Curbs, Electricity Available
Roof Type Composition
Garage Yes
Building
Lot Description Corner Lot, Few Trees
Story Two
Foundation Slab
Level or Stories Two
Structure Type Brick,Rock/Stone
Schools
Elementary Schools Boon
Middle Schools Ereckson
High Schools Allen
School District Allen Isd
Others
Restrictions Deed
Ownership Contact Agent
Acceptable Financing Cash, Conventional, FHA, VA Loan
Listing Terms Cash, Conventional, FHA, VA Loan
Financing Conventional
Read Less
Want to know what your home might be worth? Contact us for a FREE valuation!

Our team is ready to help you sell your home for the highest possible price ASAP

©2025 North Texas Real Estate Information Systems.
Bought with Iti Rout • Monument Realty

