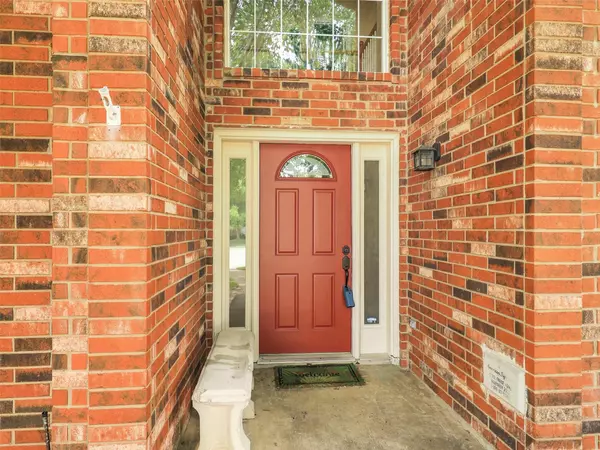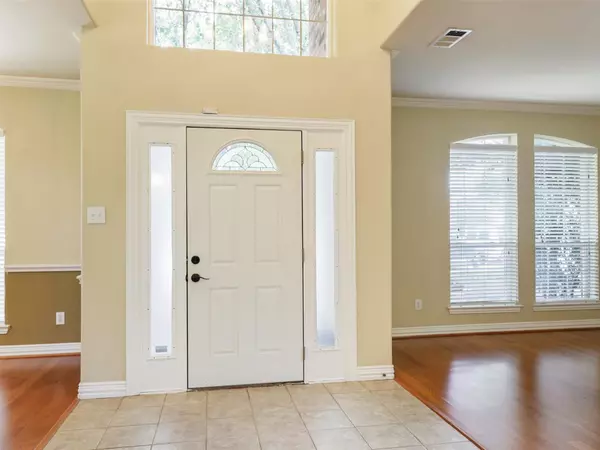$479,900
For more information regarding the value of a property, please contact us for a free consultation.
4252 Sun Creek Court Plano, TX 75093
4 Beds
3 Baths
2,363 SqFt
Key Details
Property Type Single Family Home
Sub Type Single Family Residence
Listing Status Sold
Purchase Type For Sale
Square Footage 2,363 sqft
Price per Sqft $203
Subdivision Spring Bend
MLS Listing ID 20355969
Sold Date 07/14/23
Style Traditional
Bedrooms 4
Full Baths 2
Half Baths 1
HOA Y/N None
Year Built 2000
Annual Tax Amount $7,351
Lot Size 8,276 Sqft
Acres 0.19
Lot Dimensions 99'x20'x6'x57'x147'x107'
Property Description
Charming two story steel frame built custom home meticulously maintained located on a private cul-de-sac lot siding to greenbelt and walking trail! Gourmet eat-in kitchen boasts stainless steel appliances, including refrigerator, granite countertops, ceramic tile floor! Cozy family room offers wood floors, fireplace with gas logs, ample windows allowing for natural light looking out on to tree shaded fenced backyard! Split formals for entertaining guests. Spacious Primary bedroom is up with ensuite bath featuring separate tiled shower, garden soaking tub, dual sinks, ceramic tile floors. Three bedrooms have access to updated hall bath. New carpet installed upstairs in May! Two Trane HVAC units 2018, Composition roof 2015. The concrete driveway extension provides extra parking for vehicle, RV, or boat storage; no HOA! A versatile floor plan that offers many possibilities for the growing family! Close to award winning schools, Plano athletic center, park and great shopping!
Location
State TX
County Collin
Direction From Spring Creek Pkwy, turn south onto Winding Brook Dr, turn right onto Cave River Dr, turn right onto Sun Creek Ct, this home is in cul-de-sac on left side ...
Rooms
Dining Room 2
Interior
Interior Features Cable TV Available, Cathedral Ceiling(s), Chandelier, Decorative Lighting, Eat-in Kitchen, Granite Counters, Walk-In Closet(s)
Heating Central, Natural Gas, Zoned
Cooling Central Air, Electric, Zoned
Flooring Carpet, Ceramic Tile, Hardwood
Fireplaces Number 1
Fireplaces Type Family Room, Gas Logs, Gas Starter, Glass Doors
Appliance Dishwasher, Disposal, Electric Cooktop, Electric Oven, Electric Range, Gas Water Heater, Microwave, Refrigerator
Heat Source Central, Natural Gas, Zoned
Laundry Electric Dryer Hookup, Utility Room, Full Size W/D Area, Washer Hookup
Exterior
Garage Spaces 2.0
Fence Back Yard
Utilities Available Alley, Cable Available, City Sewer, City Water, Concrete, Curbs, Electricity Connected, Individual Gas Meter, Individual Water Meter, Phone Available, Sidewalk, Underground Utilities
Roof Type Composition
Garage Yes
Building
Lot Description Adjacent to Greenbelt, Cul-De-Sac, Interior Lot, Landscaped, Many Trees, Sprinkler System, Subdivision
Story Two
Foundation Slab
Level or Stories Two
Structure Type Brick,Concrete,Siding,Wood,Other
Schools
Elementary Schools Daffron
Middle Schools Robinson
High Schools Jasper
School District Plano Isd
Others
Restrictions Building,Deed
Ownership See Collin CAD
Acceptable Financing Contract
Listing Terms Contract
Financing Conventional
Read Less
Want to know what your home might be worth? Contact us for a FREE valuation!

Our team is ready to help you sell your home for the highest possible price ASAP

©2025 North Texas Real Estate Information Systems.
Bought with Becca Jacoy • Koawood Real Estate





