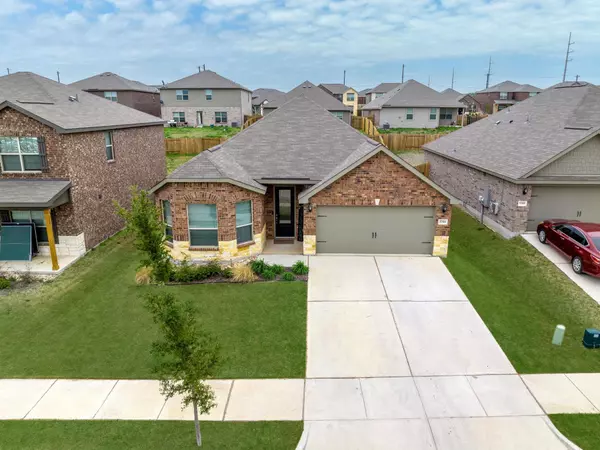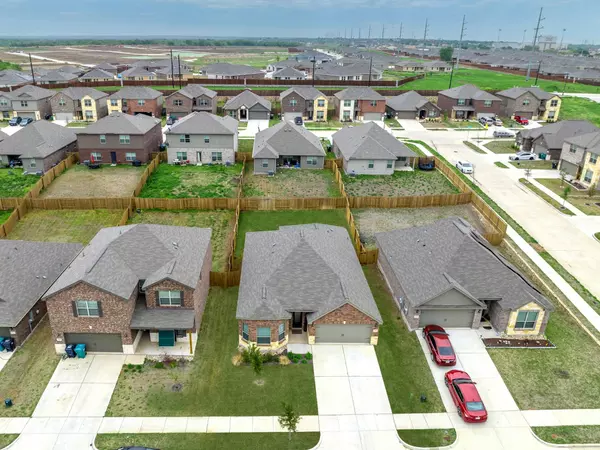$359,000
For more information regarding the value of a property, please contact us for a free consultation.
5304 Songbird Trail Denton, TX 76207
3 Beds
2 Baths
1,947 SqFt
Key Details
Property Type Single Family Home
Sub Type Single Family Residence
Listing Status Sold
Purchase Type For Sale
Square Footage 1,947 sqft
Price per Sqft $184
Subdivision Beaver Creek Ph 3
MLS Listing ID 20295828
Sold Date 07/07/23
Style Traditional
Bedrooms 3
Full Baths 2
HOA Fees $25/ann
HOA Y/N Mandatory
Year Built 2020
Annual Tax Amount $6,391
Lot Size 6,534 Sqft
Acres 0.15
Property Description
Welcome Home! This charming single-story is nestled on a beautifully landscaped lot in the historic City of Denton. This spacious 3 bedroom, 2 bath property greets you with luxury vinyl plank flooring, neutral paint, and natural lighting illuminating the open floor plan. The rich shaker-style cabinets in the kitchen are complemented by stainless steel appliances and granite countertops, creating a modern look that is both stylish and functional. The generous primary bedroom features a garden tub, separate shower, and walk-in closet. You'll love relaxing in this tranquil space after a long day at work. Entertain guests or enjoy fresh air on your covered back patio while letting the full sprinkler system take care of the watering for you!. Denton offers a variety of amenities that cater to everyone's needs, from its vibrant music scene and rich cultural heritage to shopping and dining! Don't let this opportunity pass you by.
Location
State TX
County Denton
Direction From I-35W N merge onto I-35 N. Take exit 470 towards TX-288 Loop and turn right & take the ramp onto U.S. 380 Truck. Take the FM428 exit towards Denton-Aubrey & then turn left onto E Sherman Dr. Turn right onto Stuart Rd & left onto Keystone Ct. Turn left onto Songbird Trl. Home is on the left.
Rooms
Dining Room 1
Interior
Interior Features Cable TV Available, Granite Counters, High Speed Internet Available, Open Floorplan, Pantry, Walk-In Closet(s)
Heating Central, Electric
Cooling Ceiling Fan(s), Central Air, Electric
Flooring Carpet, Luxury Vinyl Plank
Appliance Dishwasher, Disposal, Electric Range, Electric Water Heater, Microwave
Heat Source Central, Electric
Laundry Electric Dryer Hookup, Utility Room, Full Size W/D Area, Washer Hookup
Exterior
Exterior Feature Covered Patio/Porch
Garage Spaces 2.0
Fence Wood
Utilities Available City Sewer, City Water, Electricity Connected, Individual Water Meter, Underground Utilities
Roof Type Composition
Garage Yes
Building
Lot Description Interior Lot, Landscaped, Sprinkler System, Subdivision
Story One
Foundation Slab
Level or Stories One
Structure Type Brick,Rock/Stone
Schools
Elementary Schools Ginnings
Middle Schools Strickland
High Schools Ryan H S
School District Denton Isd
Others
Ownership See Offer Instructions
Acceptable Financing Cash, Conventional, FHA, VA Loan
Listing Terms Cash, Conventional, FHA, VA Loan
Financing Conventional
Read Less
Want to know what your home might be worth? Contact us for a FREE valuation!

Our team is ready to help you sell your home for the highest possible price ASAP

©2025 North Texas Real Estate Information Systems.
Bought with Sudhir Vemu • Beam Real Estate, LLC





