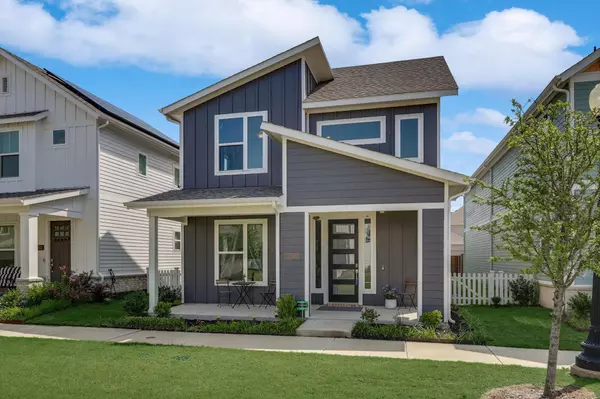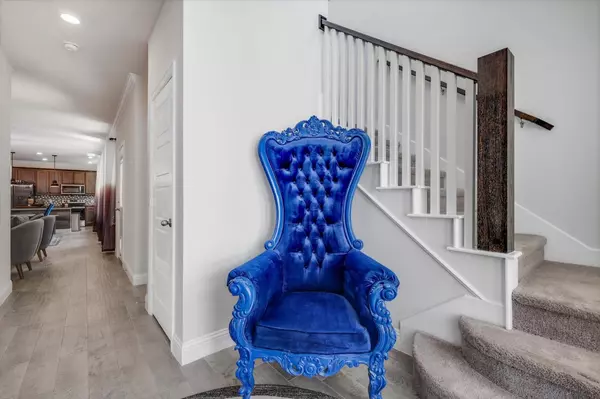$429,000
For more information regarding the value of a property, please contact us for a free consultation.
3519 Ebenezer Mews Dallas, TX 75236
4 Beds
4 Baths
2,410 SqFt
Key Details
Property Type Single Family Home
Sub Type Single Family Residence
Listing Status Sold
Purchase Type For Sale
Square Footage 2,410 sqft
Price per Sqft $178
Subdivision Capella Park Ph 01
MLS Listing ID 20329308
Sold Date 07/03/23
Style Traditional
Bedrooms 4
Full Baths 3
Half Baths 1
HOA Fees $109/qua
HOA Y/N Mandatory
Year Built 2020
Annual Tax Amount $10,272
Lot Size 3,179 Sqft
Acres 0.073
Property Description
This charming two-story 4 bedroom 3.1 bath home is located in the picturesque community of Capella Park in Dallas, TX. Offering a short drive to all the shopping, dining, and entertainment options Dallas has to offer, as well as being just minutes away from Dallas Baptist University (DBU) and Mnt Creek Lake, this home is perfectly located. Featuring an open-concept kitchen that flows seamlessly into the family living room and dining area, this home provides plenty of privacy and space where the family needs it most with a bedroom and ensuite down, 2nd living area and 3 bdrms up. The primary suite is a must-see~Oversized shower, dual shower heads, a Spacious walk-in closet and an accessories closet! With high ceilings,this home feels spacious and welcoming.Relax on the covered front porch with your morning coffee or enjoy cozy gatherings on the covered patio in the backyard. Quiet,convenient,and move-in ready,this home is a true gem and offers everything you need for comfortable living.
Location
State TX
County Dallas
Community Sidewalks
Direction From W. Kiest Blvd turn South on S. Merrifield Rd, West (right) on Capella Park Ave, Left on Ebenezer Mews, house is on the right.
Rooms
Dining Room 1
Interior
Interior Features Decorative Lighting, Dry Bar, Granite Counters, Kitchen Island, Open Floorplan, Pantry, Smart Home System, Walk-In Closet(s)
Heating Central, Electric
Cooling Ceiling Fan(s), Central Air, Electric
Flooring Carpet, Ceramic Tile
Appliance Dishwasher, Disposal, Electric Oven, Electric Range, Microwave
Heat Source Central, Electric
Laundry Electric Dryer Hookup, Utility Room, Full Size W/D Area, Washer Hookup
Exterior
Garage Spaces 2.0
Community Features Sidewalks
Utilities Available Alley, Cable Available, City Sewer, City Water, Electricity Available, Individual Water Meter
Roof Type Shingle
Garage Yes
Building
Story Two
Foundation Slab
Schools
Elementary Schools Bilhartz
Middle Schools Kennemer
High Schools Duncanville
School District Duncanville Isd
Others
Ownership See Offer Instructions
Acceptable Financing Cash, Conventional, FHA, VA Loan
Listing Terms Cash, Conventional, FHA, VA Loan
Financing FHA
Read Less
Want to know what your home might be worth? Contact us for a FREE valuation!

Our team is ready to help you sell your home for the highest possible price ASAP

©2025 North Texas Real Estate Information Systems.
Bought with Joseph Garcia • DFW Elite Living





