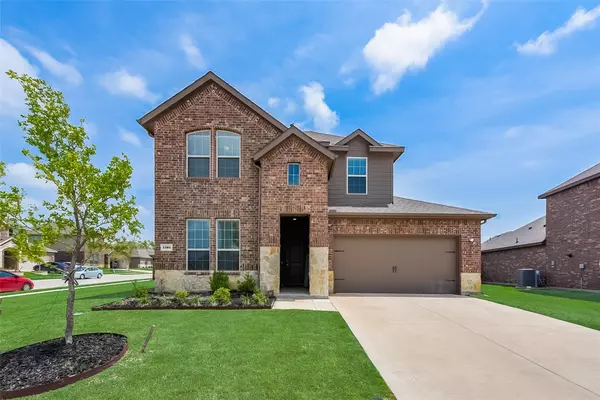$409,990
For more information regarding the value of a property, please contact us for a free consultation.
1101 Maverick Way Princeton, TX 75407
4 Beds
3 Baths
2,330 SqFt
Key Details
Property Type Single Family Home
Sub Type Single Family Residence
Listing Status Sold
Purchase Type For Sale
Square Footage 2,330 sqft
Price per Sqft $175
Subdivision Winchester Crossing
MLS Listing ID 20322018
Sold Date 06/29/23
Style Traditional
Bedrooms 4
Full Baths 3
HOA Fees $18
HOA Y/N Mandatory
Year Built 2021
Annual Tax Amount $8,218
Lot Size 10,541 Sqft
Acres 0.242
Property Description
Welcome to this stunning 4 bedroom, 3 full bath, 2-story home located on a corner lot in the sought-after Winchester Crossing community. With its open floor plan and abundance of windows, this home boasts plenty of natural light throughout. The first floor features two bedrooms, while the second floor hosts two more bedrooms along with a second living area or game room.
The kitchen is a chef's dream, offering an ample amount of cabinetry and counter space, as well as a sizable granite island, stainless steel appliances, and a walk-in pantry. The primary bathroom is a luxurious retreat, complete with a walk-in shower with a bench, dual sinks, and a large walk-in closet.
Enjoy outdoor living on the extended patio, perfect for entertaining guests. Winchester Crossing is located within the rapidly growing city of Princeton, in Collin County. This community also offers a host of amenities, including two pools, splash pads, and playgrounds.
Location
State TX
County Collin
Community Community Pool, Curbs, Playground, Sidewalks
Direction Heading East on 380 from Hwy 75 Continue for approx. 7.7 Miles Turn right onto Beauchamp Blvd. Continue for approximately 1.5 miles to 4 way stop. Community straight ahead.
Rooms
Dining Room 1
Interior
Interior Features Granite Counters, High Speed Internet Available, Pantry, Smart Home System, Vaulted Ceiling(s), Walk-In Closet(s)
Heating Central
Cooling Ceiling Fan(s), Central Air
Flooring Luxury Vinyl Plank, Tile
Appliance Dishwasher, Disposal, Gas Range, Microwave, Plumbed For Gas in Kitchen
Heat Source Central
Laundry Utility Room, Full Size W/D Area
Exterior
Exterior Feature Covered Patio/Porch, Private Yard
Garage Spaces 2.0
Fence Privacy, Wood
Community Features Community Pool, Curbs, Playground, Sidewalks
Utilities Available Cable Available, City Sewer, City Water, Community Mailbox, Sidewalk
Roof Type Composition
Garage Yes
Building
Lot Description Corner Lot, Few Trees, Lrg. Backyard Grass, Sprinkler System, Subdivision
Story Two
Foundation Slab
Structure Type Brick
Schools
Elementary Schools Harper
Middle Schools Clark
High Schools Princeton
School District Princeton Isd
Others
Restrictions Deed
Acceptable Financing Cash
Listing Terms Cash
Financing FHA
Read Less
Want to know what your home might be worth? Contact us for a FREE valuation!

Our team is ready to help you sell your home for the highest possible price ASAP

©2024 North Texas Real Estate Information Systems.
Bought with Penny Martin • Funk Realty Group, LLC






