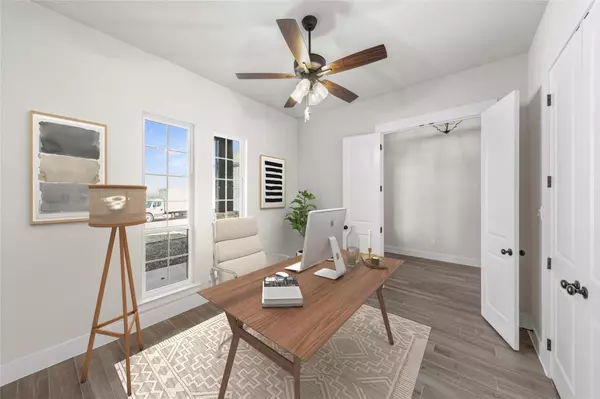$700,000
For more information regarding the value of a property, please contact us for a free consultation.
308 Bel Grand Road Haslet, TX 76052
4 Beds
3 Baths
2,794 SqFt
Key Details
Property Type Single Family Home
Sub Type Single Family Residence
Listing Status Sold
Purchase Type For Sale
Square Footage 2,794 sqft
Price per Sqft $250
Subdivision Bel Grand Estates
MLS Listing ID 20144952
Sold Date 06/28/23
Style Traditional
Bedrooms 4
Full Baths 2
Half Baths 1
HOA Fees $104/ann
HOA Y/N Mandatory
Year Built 2022
Lot Size 0.460 Acres
Acres 0.46
Property Description
MLS# 20144952 - Built by Brookson Builders - Ready Now! ~ *PRICE IMPROVEMENT* The southern style, brick and stone exterior is illuminated by uplights. Thru the custom-built front door, foyer, hidden study to the right and living room straight ahead. The living room's star features include wood-wrapped beams overhead, floor-to-ceiling brick fireplace, matching barnwood mantle, surrounding the ingle, built-in cabinets and floating barnwood shelves installed. The kitchen, overlooks the open floor plan, includes perfectly tailored cabinetry complete with glass door fronts and decorative hardware. Below, you'll discover a modern backsplash, quartz countertops, and to your left you'll find double ovens and a custom-made pantry door. The island offers decorative legs and an exciting pop-up ceiling treatment overhead. The shiplap in the treatment matches perfectly with the breakfast nook's shiplap, accent wall!!
Location
State TX
County Tarrant
Community Other
Direction Head North on FM-156 from US287. In 2.7 miles, subdivision is on your left, turn left onto Bel Grand Rd.
Rooms
Dining Room 1
Interior
Interior Features Decorative Lighting, Eat-in Kitchen, Kitchen Island, Open Floorplan, Pantry, Vaulted Ceiling(s), Walk-In Closet(s)
Heating Fireplace(s), Heat Pump, Natural Gas
Cooling Ceiling Fan(s), Electric, Heat Pump
Flooring Carpet, Ceramic Tile
Fireplaces Number 2
Fireplaces Type Brick, Decorative, Gas Starter, Living Room, Outside
Appliance Dishwasher, Disposal, Electric Oven, Gas Cooktop, Microwave, Double Oven, Plumbed For Gas in Kitchen, Tankless Water Heater
Heat Source Fireplace(s), Heat Pump, Natural Gas
Laundry Utility Room, Full Size W/D Area
Exterior
Exterior Feature Covered Patio/Porch, Rain Gutters
Garage Spaces 3.0
Fence Wood, Wrought Iron
Community Features Other
Utilities Available City Sewer, City Water, Community Mailbox
Roof Type Composition
Garage Yes
Building
Lot Description Few Trees, Landscaped, Sprinkler System
Story One
Foundation Slab, Other
Structure Type Brick,Frame,Rock/Stone
Schools
Elementary Schools Haslet
Middle Schools Wilson
High Schools Eaton
School District Northwest Isd
Others
Ownership Brookson Builders
Acceptable Financing Cash, Conventional, FHA, VA Loan
Listing Terms Cash, Conventional, FHA, VA Loan
Financing Conventional
Read Less
Want to know what your home might be worth? Contact us for a FREE valuation!

Our team is ready to help you sell your home for the highest possible price ASAP

©2025 North Texas Real Estate Information Systems.
Bought with Brittany Fish • RJ Williams & Company RE LLC





