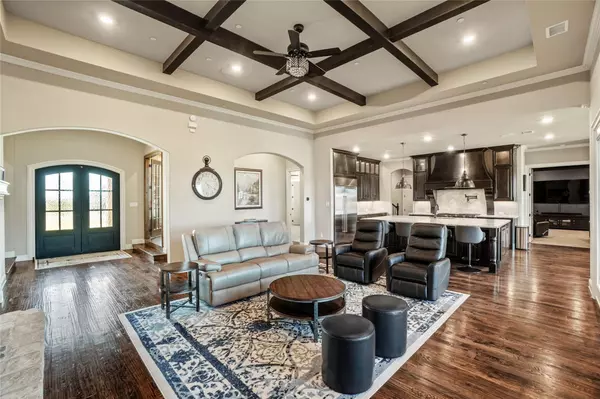$1,299,900
For more information regarding the value of a property, please contact us for a free consultation.
3125 Stardust Lane Northlake, TX 76226
4 Beds
4 Baths
4,675 SqFt
Key Details
Property Type Single Family Home
Sub Type Single Family Residence
Listing Status Sold
Purchase Type For Sale
Square Footage 4,675 sqft
Price per Sqft $278
Subdivision Stardust Ranch Ph 2
MLS Listing ID 20289838
Sold Date 06/28/23
Style Traditional
Bedrooms 4
Full Baths 4
HOA Fees $62/ann
HOA Y/N Mandatory
Year Built 2021
Annual Tax Amount $14,190
Lot Size 1.000 Acres
Acres 1.0
Property Description
Stunning 2021 Custom Home with high end finishes thru-out*Open Floor Plan*Great Living Room with spectacular stone fireplace*Custom Chef's Kitchen with commercial-grade appliances, including built in Sub Zero refrigerator, Wolf gas range, huge entertainer's kitchen island*Downstairs Media room with full service bar and surround sound*Beautiful executive library-office + 2nd office*4 spacious Bedrooms, 2 down, 2 up*Custom Closet Systems*Bonus Room, Loft, & extra storage*Fabulous Master Bedroom Ensuite with spa-like Bathroom with double walk-in shower, oval soaking tub & walk-in closet with island*Unbelievable utility room with island & abundance of upper and lower cabinets**Hidden Closet*Loads of Upgrades*Beautiful flooring*Enjoy north facing outdoor living with fireplace, speaker system, built in grill, bar, fridge, sink & motorized shades*Premium 1-Acre lot with split rail fencing, full sprinklers*4-Car Garage with dedicated circuits & Workspace*Easy Access to Major Highways*
Location
State TX
County Denton
Community Fishing, Greenbelt
Direction Take I-35W towards Argyle, exit at Robson Ranch, and go West. Neighborhood entrance will be on your right. Take a right onto Stardust Ln. Home is on the right.
Rooms
Dining Room 2
Interior
Interior Features Built-in Features, Built-in Wine Cooler, Cable TV Available, Decorative Lighting, Double Vanity, Dry Bar, Eat-in Kitchen, Flat Screen Wiring, Granite Counters, High Speed Internet Available, Kitchen Island, Loft, Open Floorplan, Pantry, Smart Home System, Sound System Wiring, Vaulted Ceiling(s), Walk-In Closet(s), Wet Bar, In-Law Suite Floorplan
Heating Central, ENERGY STAR Qualified Equipment, Fireplace(s), Zoned
Cooling Ceiling Fan(s), Central Air, ENERGY STAR Qualified Equipment, Zoned
Flooring Carpet, Ceramic Tile, Wood
Fireplaces Number 2
Fireplaces Type Family Room, Gas, Gas Logs, Outside, Raised Hearth, Stone
Appliance Built-in Refrigerator, Commercial Grade Range, Dishwasher, Disposal, Gas Range, Ice Maker, Microwave, Plumbed For Gas in Kitchen, Vented Exhaust Fan
Heat Source Central, ENERGY STAR Qualified Equipment, Fireplace(s), Zoned
Laundry Electric Dryer Hookup, Utility Room, Full Size W/D Area, Washer Hookup
Exterior
Exterior Feature Attached Grill, Barbecue, Covered Patio/Porch, Gas Grill, Rain Gutters, Lighting, Outdoor Grill, Outdoor Kitchen, Outdoor Living Center
Garage Spaces 4.0
Fence Fenced
Community Features Fishing, Greenbelt
Utilities Available Aerobic Septic, Cable Available, City Water, Propane, Underground Utilities
Roof Type Composition
Garage Yes
Building
Lot Description Acreage, Few Trees, Greenbelt, Interior Lot, Landscaped, Lrg. Backyard Grass, Sprinkler System, Subdivision
Story Two
Foundation Slab
Structure Type Brick,Rock/Stone
Schools
Elementary Schools Lance Thompson
Middle Schools Pike
High Schools Northwest
School District Northwest Isd
Others
Restrictions Deed
Ownership Of Record
Acceptable Financing Cash, Conventional, VA Assumable, VA Loan
Listing Terms Cash, Conventional, VA Assumable, VA Loan
Financing Conventional
Special Listing Condition Aerial Photo, Survey Available
Read Less
Want to know what your home might be worth? Contact us for a FREE valuation!

Our team is ready to help you sell your home for the highest possible price ASAP

©2025 North Texas Real Estate Information Systems.
Bought with Noelle Schilling • Keller Williams Frisco Stars





