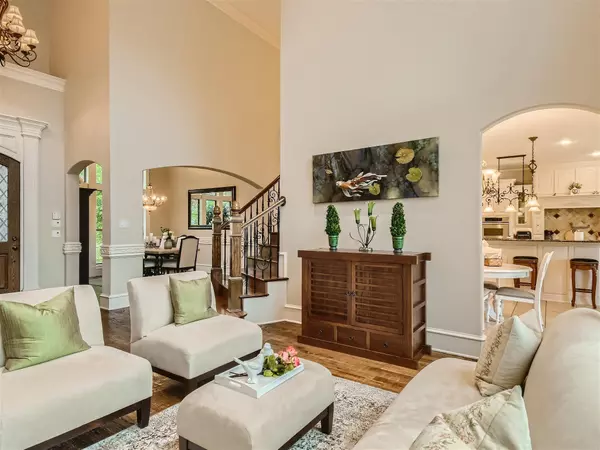$1,350,000
For more information regarding the value of a property, please contact us for a free consultation.
1808 Summit Court Keller, TX 76262
5 Beds
5 Baths
4,498 SqFt
Key Details
Property Type Single Family Home
Sub Type Single Family Residence
Listing Status Sold
Purchase Type For Sale
Square Footage 4,498 sqft
Price per Sqft $300
Subdivision Oakmont Hills Add
MLS Listing ID 20310183
Sold Date 06/26/23
Style Traditional
Bedrooms 5
Full Baths 5
HOA Fees $125/ann
HOA Y/N Mandatory
Year Built 2003
Annual Tax Amount $23,993
Lot Size 0.466 Acres
Acres 0.466
Property Description
Welcome home to this peaceful Keller cul-de-sac. Enter to a towering foyer with dramatic windows pouring in natural light. Textured hardwood throughout the home gives a warm and inviting feel. Exceptional entertainer’s kitchen equipped with matching SS appliances, giant pantry, island, butlers pantry complete with a dual temperature wine fridge. Just off the kitchen is one of many doors that leads to a backyard oasis with multiple bold water features connecting the spa and pool. Enjoy the swim up bar next to the full outdoor kitchen equipped with a BBQ, sink, refrigerator, warming racks, and sound system. Back inside, enjoy a spacious first floor owners suite with reading nook hugged by windows facing the pool. The ample owners bath is equipped with jetted tub, double walk-in shower, split vanities, and large walk-in closet. Enjoy the game room with wet bar and 2-tiered theater. Two guest beds with attached bathes and much more. This feature rich home is a must see.
Location
State TX
County Tarrant
Community Curbs, Lake, Park, Perimeter Fencing, Sidewalks
Direction From 114 exit Davis, South on Davis, right on Dove, left on Pearson, Left on Coventry Pl and Left on Summit Ct. From Keller Pkwy, North on Pearson, right on Coventry Pl and left on Summit Ct.
Rooms
Dining Room 2
Interior
Interior Features Built-in Features, Built-in Wine Cooler, Cable TV Available, Central Vacuum, Chandelier, Decorative Lighting, Double Vanity, Dry Bar, Eat-in Kitchen, Granite Counters, High Speed Internet Available, Kitchen Island, Multiple Staircases, Natural Woodwork, Open Floorplan, Pantry, Sound System Wiring, Vaulted Ceiling(s), Walk-In Closet(s), Wet Bar, Wired for Data, In-Law Suite Floorplan
Heating Central, Fireplace(s), Natural Gas
Cooling Ceiling Fan(s), Central Air, Electric, Multi Units
Flooring Carpet, Ceramic Tile, Hardwood, Tile, Wood
Fireplaces Number 3
Fireplaces Type Brick, Family Room, Gas, Gas Logs, Gas Starter, Glass Doors, Living Room, Masonry, Outside, Raised Hearth, Stone
Equipment Home Theater, Intercom, Irrigation Equipment, Satellite Dish, Other
Appliance Built-in Gas Range, Built-in Refrigerator, Commercial Grade Range, Dishwasher, Disposal, Gas Cooktop, Gas Oven, Gas Water Heater, Ice Maker, Microwave, Convection Oven, Double Oven, Plumbed For Gas in Kitchen, Refrigerator, Trash Compactor, Vented Exhaust Fan
Heat Source Central, Fireplace(s), Natural Gas
Laundry Gas Dryer Hookup, Utility Room, Full Size W/D Area, Washer Hookup
Exterior
Exterior Feature Attached Grill, Barbecue, Built-in Barbecue, Courtyard, Covered Patio/Porch, Gas Grill, Rain Gutters, Lighting, Outdoor Grill, Outdoor Kitchen, RV/Boat Parking, Uncovered Courtyard
Garage Spaces 3.0
Fence Back Yard, Brick, Fenced, Gate, Metal, Wood, Wrought Iron
Pool Fenced, Gunite, In Ground, Outdoor Pool, Pool Sweep, Pool/Spa Combo, Pump, Salt Water, Water Feature, Waterfall
Community Features Curbs, Lake, Park, Perimeter Fencing, Sidewalks
Utilities Available Cable Available, City Sewer, City Water, Co-op Electric, Concrete, Curbs, Electricity Connected, Individual Gas Meter, Individual Water Meter, Natural Gas Available, Overhead Utilities, Phone Available
Roof Type Composition,Shingle
Garage Yes
Private Pool 1
Building
Lot Description Cul-De-Sac, Few Trees, Interior Lot, Landscaped, Sprinkler System, Subdivision
Story Two
Foundation Slab
Structure Type Brick,Rock/Stone,Stone Veneer,Wood
Schools
Elementary Schools Florence
Middle Schools Keller
High Schools Keller
School District Keller Isd
Others
Ownership See Tax
Acceptable Financing Cash, Conventional, VA Loan
Listing Terms Cash, Conventional, VA Loan
Financing VA
Special Listing Condition Agent Related to Owner, Survey Available
Read Less
Want to know what your home might be worth? Contact us for a FREE valuation!

Our team is ready to help you sell your home for the highest possible price ASAP

©2024 North Texas Real Estate Information Systems.
Bought with GARY LANDES • Great Texas Properties






