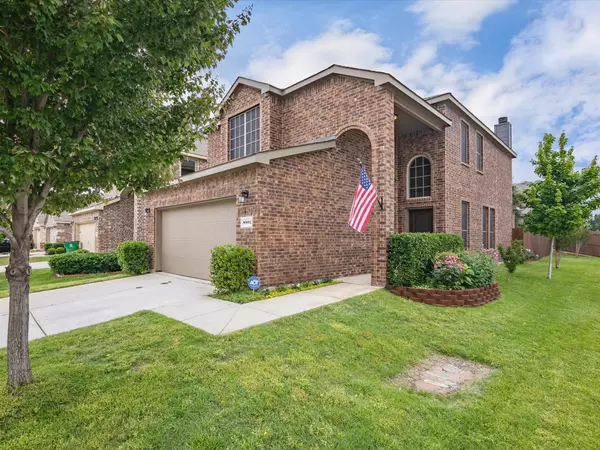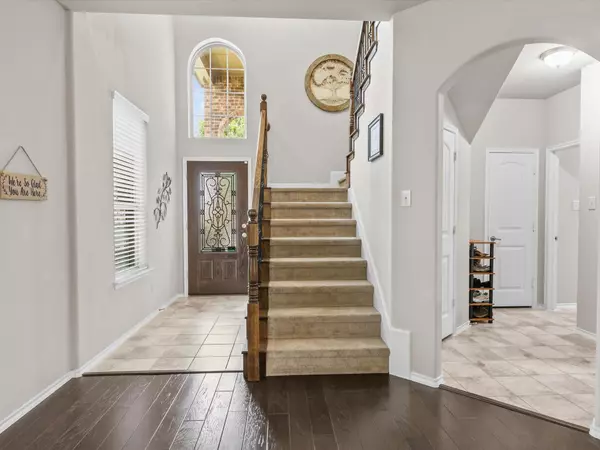$350,000
For more information regarding the value of a property, please contact us for a free consultation.
8804 Tenderfoot Lane Aubrey, TX 76227
3 Beds
3 Baths
1,831 SqFt
Key Details
Property Type Single Family Home
Sub Type Single Family Residence
Listing Status Sold
Purchase Type For Sale
Square Footage 1,831 sqft
Price per Sqft $191
Subdivision Cross Oak Ranch Ph 3 Tr
MLS Listing ID 20292173
Sold Date 06/20/23
Style Traditional
Bedrooms 3
Full Baths 2
Half Baths 1
HOA Fees $20
HOA Y/N Mandatory
Year Built 2016
Annual Tax Amount $5,552
Lot Size 4,878 Sqft
Acres 0.112
Property Description
Beautiful 2 story home is nestled on a large corner lot in sought after Cross Oak Ranch! Step inside to the light filled Living room with a cast stone fireplace & rich wood floors. The living area flows open to the Eat in Breakfast Nook! Spectacular Kitchen is adorned w-tiled backsplash, SS appliances including an electric cooktop, dark cabs, gorgeous granite countertops plus easy to maintain tile floors. The staircase with wrought iron balusters carries you upstairs to find a spacious landing area, this would make a great in home office, kids study or a secondary living area. Flanked off of the landing are two separate guest bedroom suites! Tucked away,the primary suite, it is very nicely sized & the en-suite bath features his and her sinks, garden tub, walk in closet plus a separate shower. Amazing garden backyard with extensive landscaping, a butterfly garden, a covered patio along with a separate covered patio area! Also includes, 2 car garage freshly painted with epoxy floors!
Location
State TX
County Denton
Community Club House, Community Pool, Curbs, Jogging Path/Bike Path, Lake, Park, Perimeter Fencing, Playground, Pool, Sidewalks
Direction From 380 head south on 720, right on Trailblazer Dr, left on Cheyenne Dr, left on Tenderfoot Ln. The property will be on the right.
Rooms
Dining Room 1
Interior
Interior Features Built-in Features, Cable TV Available, Decorative Lighting, Double Vanity, Eat-in Kitchen, Flat Screen Wiring, Granite Counters, High Speed Internet Available, Kitchen Island, Open Floorplan, Pantry, Vaulted Ceiling(s), Walk-In Closet(s)
Heating Central, Electric, Zoned
Cooling Ceiling Fan(s), Central Air, Electric, Zoned
Flooring Carpet, Ceramic Tile, Wood
Fireplaces Number 1
Fireplaces Type Decorative, Living Room, Stone
Appliance Dishwasher, Disposal, Electric Cooktop, Electric Oven, Electric Range, Microwave
Heat Source Central, Electric, Zoned
Laundry Electric Dryer Hookup, Utility Room, Full Size W/D Area, Washer Hookup
Exterior
Exterior Feature Covered Patio/Porch, Lighting, Private Yard
Garage Spaces 2.0
Fence Back Yard, Fenced, Wood
Community Features Club House, Community Pool, Curbs, Jogging Path/Bike Path, Lake, Park, Perimeter Fencing, Playground, Pool, Sidewalks
Utilities Available All Weather Road, Asphalt, Cable Available, Concrete, Curbs, Electricity Available, Electricity Connected, Individual Water Meter, MUD Sewer, MUD Water, Phone Available, Sewer Available, Sidewalk, Underground Utilities
Roof Type Composition,Shingle
Garage Yes
Building
Lot Description Corner Lot, Few Trees, Interior Lot, Landscaped, Subdivision
Story Two
Foundation Slab
Structure Type Brick
Schools
Elementary Schools Cross Oaks
Middle Schools Rodriguez
High Schools Ray Braswell
School District Denton Isd
Others
Ownership Of record.
Acceptable Financing Cash, Conventional, FHA, USDA Loan, VA Loan
Listing Terms Cash, Conventional, FHA, USDA Loan, VA Loan
Financing Conventional
Read Less
Want to know what your home might be worth? Contact us for a FREE valuation!

Our team is ready to help you sell your home for the highest possible price ASAP

©2025 North Texas Real Estate Information Systems.
Bought with Kathi Thompson • Coldwell Banker Apex, REALTORS





