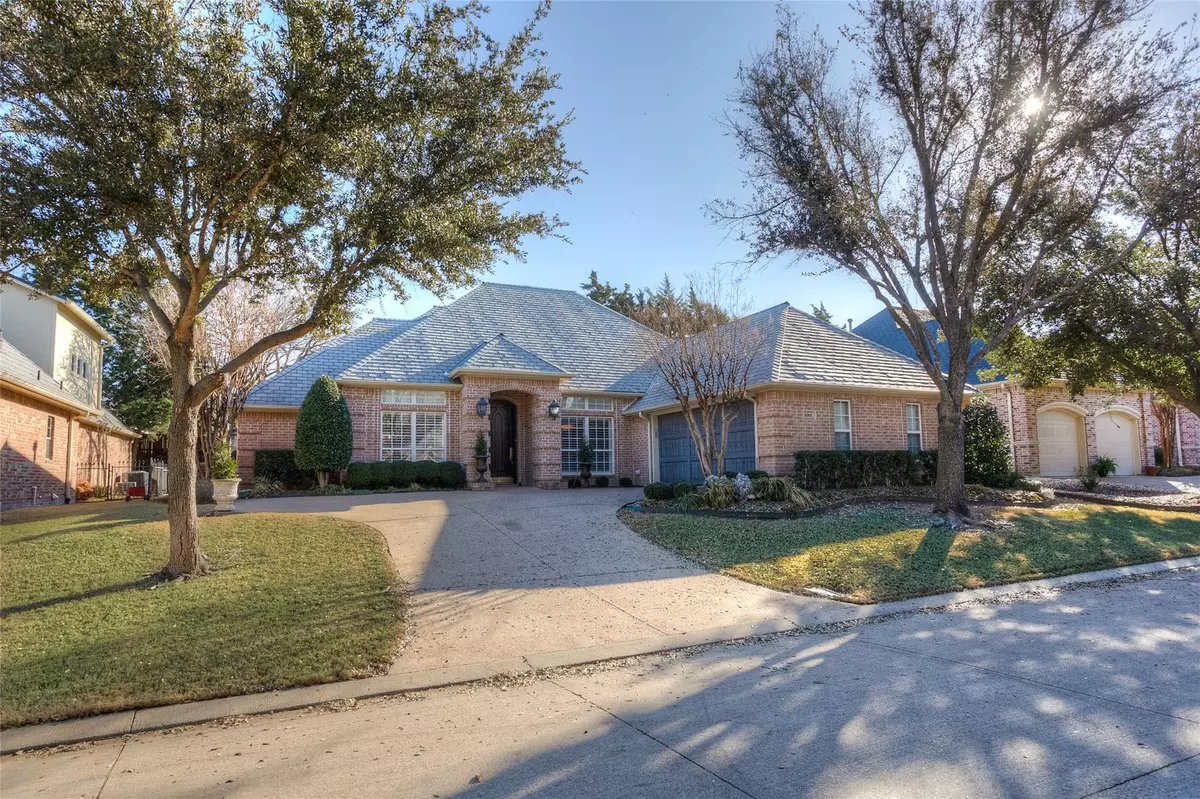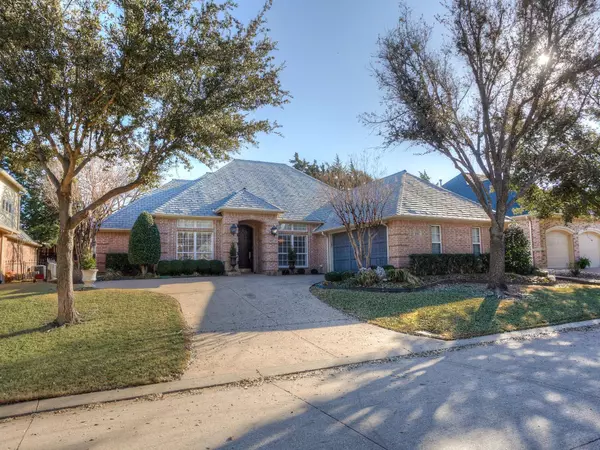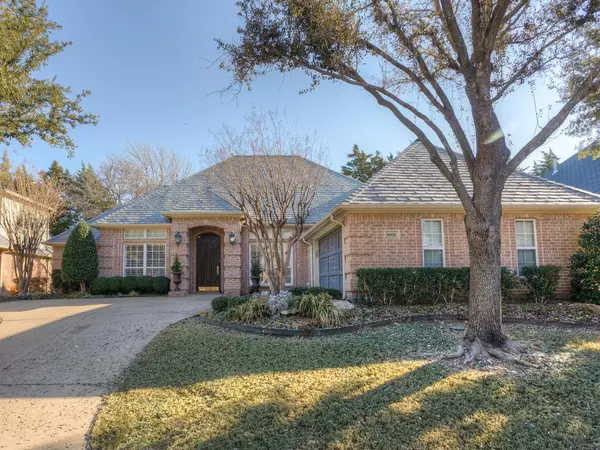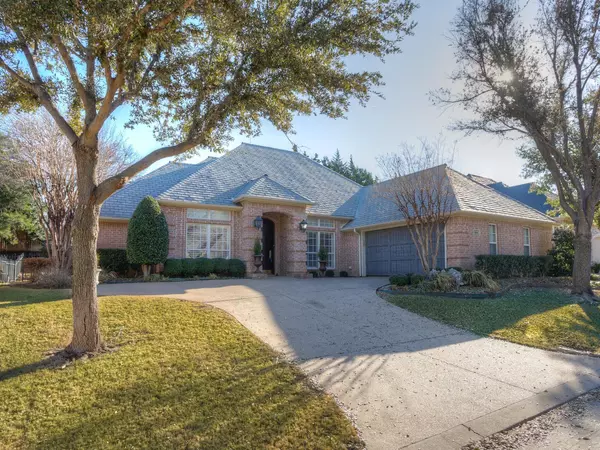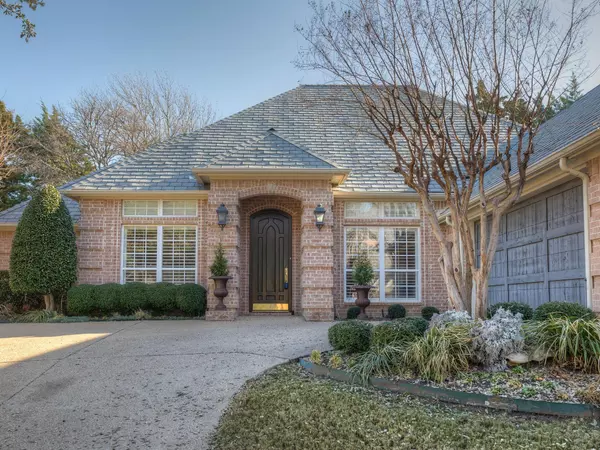$665,000
For more information regarding the value of a property, please contact us for a free consultation.
6905 Baltusrol Road Fort Worth, TX 76132
3 Beds
3 Baths
2,376 SqFt
Key Details
Property Type Single Family Home
Sub Type Single Family Residence
Listing Status Sold
Purchase Type For Sale
Square Footage 2,376 sqft
Price per Sqft $279
Subdivision Mira Vista Addition
MLS Listing ID 20232160
Sold Date 06/15/23
Style Traditional
Bedrooms 3
Full Baths 2
Half Baths 1
HOA Fees $295/qua
HOA Y/N Mandatory
Year Built 1999
Lot Size 7,897 Sqft
Acres 0.1813
Property Sub-Type Single Family Residence
Property Description
Original owner. Well maintained home in gated Mira Vista. Low maintenance garden home. Carpet, wood, and tile throughout. Home has two fireplaces. Recently replaced concrete roof. All appliances and fixtures included. i.e, washer, dryer, fridge, dishwasher.
Location
State TX
County Tarrant
Community Club House, Community Pool, Gated, Golf, Guarded Entrance, Playground, Pool, Restaurant, Tennis Court(S)
Direction In Mira Vista main gate turn left off of Mira Vista Blvd. onto Desert Highland Dr. then left onto Baltursol. Second home on the left.
Rooms
Dining Room 2
Interior
Interior Features Built-in Features, Cable TV Available, Chandelier, Decorative Lighting, Double Vanity, Granite Counters, High Speed Internet Available, Kitchen Island, Open Floorplan, Pantry, Walk-In Closet(s)
Heating Central, Electric
Cooling Ceiling Fan(s), Central Air
Flooring Carpet, Ceramic Tile, Wood
Fireplaces Number 2
Fireplaces Type Bedroom, Decorative, Gas, Gas Logs, Living Room, Master Bedroom
Appliance Dishwasher, Disposal, Electric Oven, Gas Cooktop, Gas Oven, Microwave, Refrigerator
Heat Source Central, Electric
Laundry Electric Dryer Hookup, Utility Room, Full Size W/D Area
Exterior
Exterior Feature Covered Patio/Porch, Rain Gutters, Lighting, Private Yard
Garage Spaces 2.0
Fence Back Yard, Gate, Wood, Wrought Iron
Community Features Club House, Community Pool, Gated, Golf, Guarded Entrance, Playground, Pool, Restaurant, Tennis Court(s)
Utilities Available Cable Available, City Sewer, City Water, Curbs, Electricity Connected, Individual Gas Meter, Individual Water Meter, Phone Available
Roof Type Concrete
Garage Yes
Building
Lot Description Cul-De-Sac, Few Trees, Interior Lot, Landscaped, Sprinkler System, Subdivision
Story One
Foundation Slab
Structure Type Brick
Schools
Elementary Schools Oakmont
Middle Schools Summer Creek
High Schools North Crowley
School District Crowley Isd
Others
Restrictions Deed
Ownership Nancy Dickerson Doty
Acceptable Financing Cash, Conventional
Listing Terms Cash, Conventional
Financing Conventional
Special Listing Condition Deed Restrictions
Read Less
Want to know what your home might be worth? Contact us for a FREE valuation!

Our team is ready to help you sell your home for the highest possible price ASAP

©2025 North Texas Real Estate Information Systems.
Bought with Jessica Garland • Hammond Eagle Realty Group

