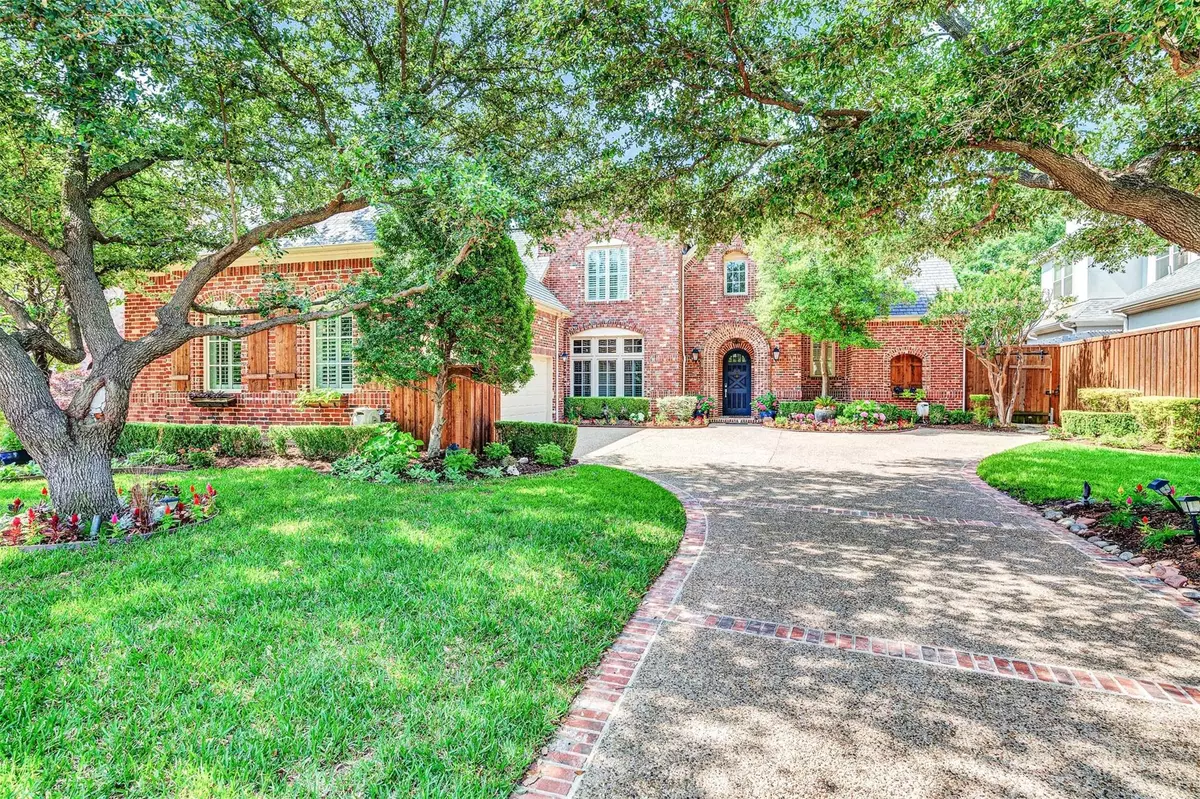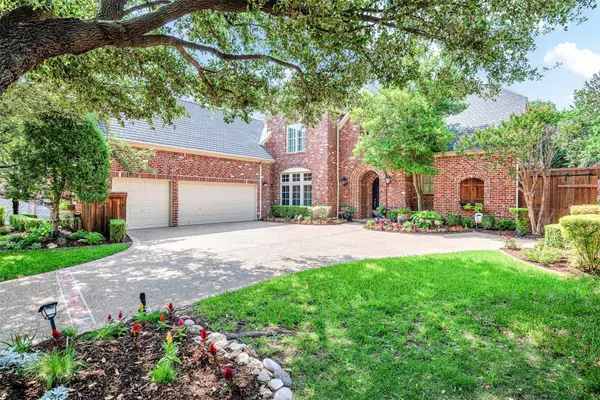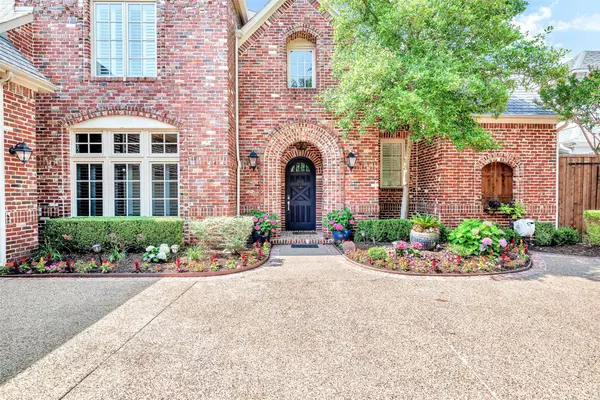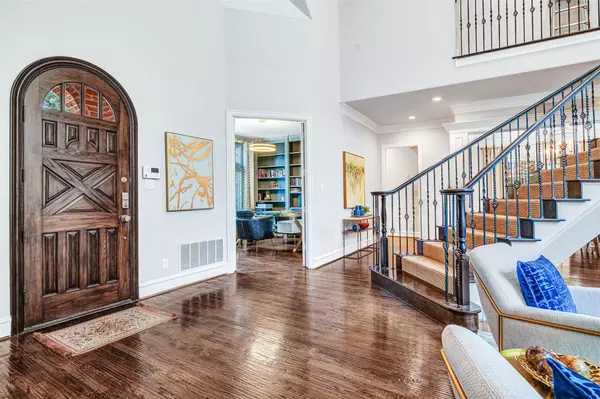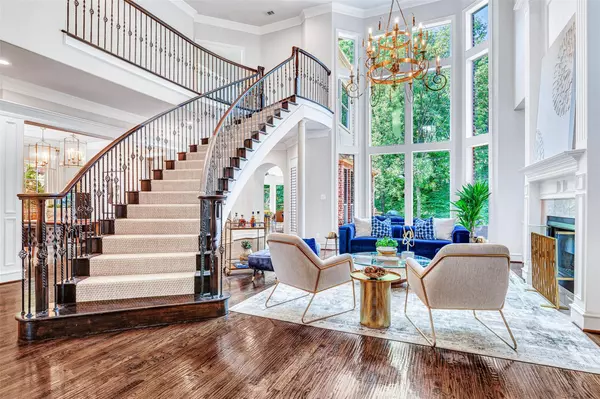$1,275,000
For more information regarding the value of a property, please contact us for a free consultation.
3105 Oak Hollow Drive Plano, TX 75093
4 Beds
5 Baths
4,198 SqFt
Key Details
Property Type Single Family Home
Sub Type Single Family Residence
Listing Status Sold
Purchase Type For Sale
Square Footage 4,198 sqft
Price per Sqft $303
Subdivision Hills At Prestonwood V-D
MLS Listing ID 20335479
Sold Date 06/14/23
Style Traditional
Bedrooms 4
Full Baths 4
Half Baths 1
HOA Fees $39/ann
HOA Y/N Mandatory
Year Built 1997
Annual Tax Amount $16,274
Lot Size 0.260 Acres
Acres 0.26
Property Description
Nestled amidst picturesque surroundings, this modern house seamlessly connects with nature. Its elegant exterior showcases clean lines with wood accents, and expansive windows. Inside, the open floorplan merges the living, dining, and kitchen areas, fostering togetherness. Abundant natural light bathes the interior through large windows, creating a warm ambiance. The living area features a cozy fireplace, while the dining area invites shared meals and conversations. The kitchen boasts modern appliances and ample counter space. Upstairs, the bedrooms offer comfort and privacy, and downstairs the master suite featuring a spa-like bathroom and terrific views overlooking the creek. Outside, a spacious patio and enchanting shady creek-side area beckon. This house harmonizes modern luxury with the serenity of its natural surroundings, creating a remarkable retreat.
Location
State TX
County Collin
Community Curbs, Golf, Greenbelt, Jogging Path/Bike Path, Park, Perimeter Fencing, Playground
Direction From Parker turn south on Oak Hollow Dr. Home at the end of street in quiet cul-de sac
Rooms
Dining Room 2
Interior
Interior Features Cable TV Available, Decorative Lighting, Double Vanity, Flat Screen Wiring, High Speed Internet Available, Multiple Staircases, Paneling, Pantry, Vaulted Ceiling(s), Wainscoting
Heating Central, Natural Gas, Zoned
Cooling Ceiling Fan(s), Central Air, Electric, Zoned
Flooring Carpet, Ceramic Tile, Wood
Fireplaces Number 2
Fireplaces Type Family Room, Gas Logs, Gas Starter, Living Room, Wood Burning
Appliance Built-in Refrigerator, Dishwasher, Disposal, Electric Oven, Gas Cooktop, Microwave, Convection Oven, Double Oven, Plumbed For Gas in Kitchen, Refrigerator, Tankless Water Heater, Warming Drawer, Water Filter
Heat Source Central, Natural Gas, Zoned
Laundry Electric Dryer Hookup, Utility Room, Full Size W/D Area, Washer Hookup
Exterior
Exterior Feature Attached Grill, Garden(s), Rain Gutters, Lighting
Garage Spaces 3.0
Fence Back Yard, Fenced, Gate, Rock/Stone, Wood, Wrought Iron
Community Features Curbs, Golf, Greenbelt, Jogging Path/Bike Path, Park, Perimeter Fencing, Playground
Utilities Available Cable Available, City Sewer, City Water, Concrete, Curbs, Individual Gas Meter, Individual Water Meter, Sidewalk, Underground Utilities
Roof Type Composition
Garage Yes
Building
Lot Description Adjacent to Greenbelt, Cul-De-Sac, Few Trees, Greenbelt, Interior Lot, Irregular Lot, Landscaped, Sprinkler System, Subdivision
Story Two
Foundation Slab
Structure Type Brick
Schools
Elementary Schools Barksdale
Middle Schools Renner
High Schools Shepton
School District Plano Isd
Others
Ownership see agent
Acceptable Financing Cash, Conventional
Listing Terms Cash, Conventional
Financing Cash
Read Less
Want to know what your home might be worth? Contact us for a FREE valuation!

Our team is ready to help you sell your home for the highest possible price ASAP

©2025 North Texas Real Estate Information Systems.
Bought with Karen Taylor • Ebby Halliday, REALTORS

