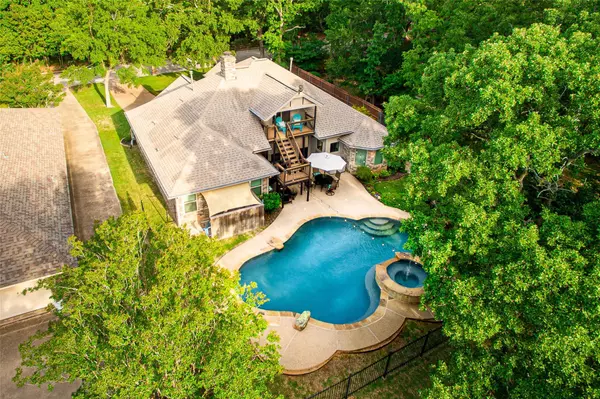$450,000
For more information regarding the value of a property, please contact us for a free consultation.
5203 Commander Court Arlington, TX 76017
4 Beds
3 Baths
2,524 SqFt
Key Details
Property Type Single Family Home
Sub Type Single Family Residence
Listing Status Sold
Purchase Type For Sale
Square Footage 2,524 sqft
Price per Sqft $178
Subdivision Mc Kamy Oaks Add
MLS Listing ID 20324023
Sold Date 06/12/23
Style Traditional
Bedrooms 4
Full Baths 3
HOA Y/N None
Year Built 1986
Annual Tax Amount $7,058
Lot Size 0.420 Acres
Acres 0.42
Property Description
MULTIPLE OFFERS RECEIVED. ALL OFFERS DUE BY TUESDAY, 12:00 PM. This stunning 4 bed, 3 bath, split floor plan home is nestled in the quiet, heavily treed neighborhood of Mc Kamy Oaks. The grand picture windows overlook your beautiful private pool, spa, & what seems like never ending green space. This home has been meticulously cared for by the current owners for over 30 years, & their detail to upgrades and maintenance is evident from the moment you step inside. Enjoy over 2500 square feet to perfectly entertain friends and family. The split floor plan is perfect for privacy, and the 4th bedroom and 3rd bathroom are located on the opposite side of home, making it perfect for in-laws or guests. The master suite has a private entrance to the back patio and pool area, with a luxurious double shower in the bathroom. The second living area is located upstairs and is currently used as a workout room. Buyer & Buyer Agent to verify all information.
Location
State TX
County Tarrant
Direction From I-20, exit Bowen Rd. and go South. Turn right on Green Oaks. Turn Right on Caliente. Turn left on Commander Ct. Continue on Commander Ct. through the curve and the home will be on your left.
Rooms
Dining Room 2
Interior
Interior Features Built-in Features, Cable TV Available, Chandelier, Decorative Lighting, Double Vanity, Eat-in Kitchen, Flat Screen Wiring, Granite Counters, High Speed Internet Available, Kitchen Island, Open Floorplan, Pantry, Tile Counters, Walk-In Closet(s), In-Law Suite Floorplan
Heating Natural Gas
Cooling Central Air
Flooring Carpet, Ceramic Tile, Laminate
Fireplaces Number 1
Fireplaces Type Brick, Living Room, Wood Burning
Equipment Dehumidifier
Appliance Dishwasher, Disposal, Electric Cooktop, Gas Water Heater, Double Oven
Heat Source Natural Gas
Laundry Electric Dryer Hookup, Utility Room, Full Size W/D Area, Washer Hookup
Exterior
Exterior Feature Balcony, Covered Patio/Porch, Rain Gutters, Lighting, Private Entrance, Private Yard
Garage Spaces 2.0
Fence Back Yard, Fenced, High Fence, Wood, Wrought Iron
Pool In Ground, Pool Sweep, Pool/Spa Combo, Pump, Water Feature
Utilities Available Cable Available, City Sewer, City Water, Curbs, Electricity Connected, Individual Gas Meter, Individual Water Meter, Natural Gas Available
Waterfront Description Creek
Roof Type Composition
Garage Yes
Private Pool 1
Building
Lot Description Adjacent to Greenbelt, Cul-De-Sac, Interior Lot, Irregular Lot, Landscaped, Lrg. Backyard Grass, Many Trees, Sprinkler System, Subdivision
Story Two
Foundation Slab
Structure Type Brick
Schools
Elementary Schools Wood
High Schools Martin
School District Arlington Isd
Others
Ownership Gary Lee Loyd & Jeannie A Loyd
Acceptable Financing Cash, Conventional, FHA, VA Loan
Listing Terms Cash, Conventional, FHA, VA Loan
Financing Conventional
Special Listing Condition Aerial Photo, Utility Easement
Read Less
Want to know what your home might be worth? Contact us for a FREE valuation!

Our team is ready to help you sell your home for the highest possible price ASAP

©2025 North Texas Real Estate Information Systems.
Bought with Melissa Serna • Canzell Realty, LLC





