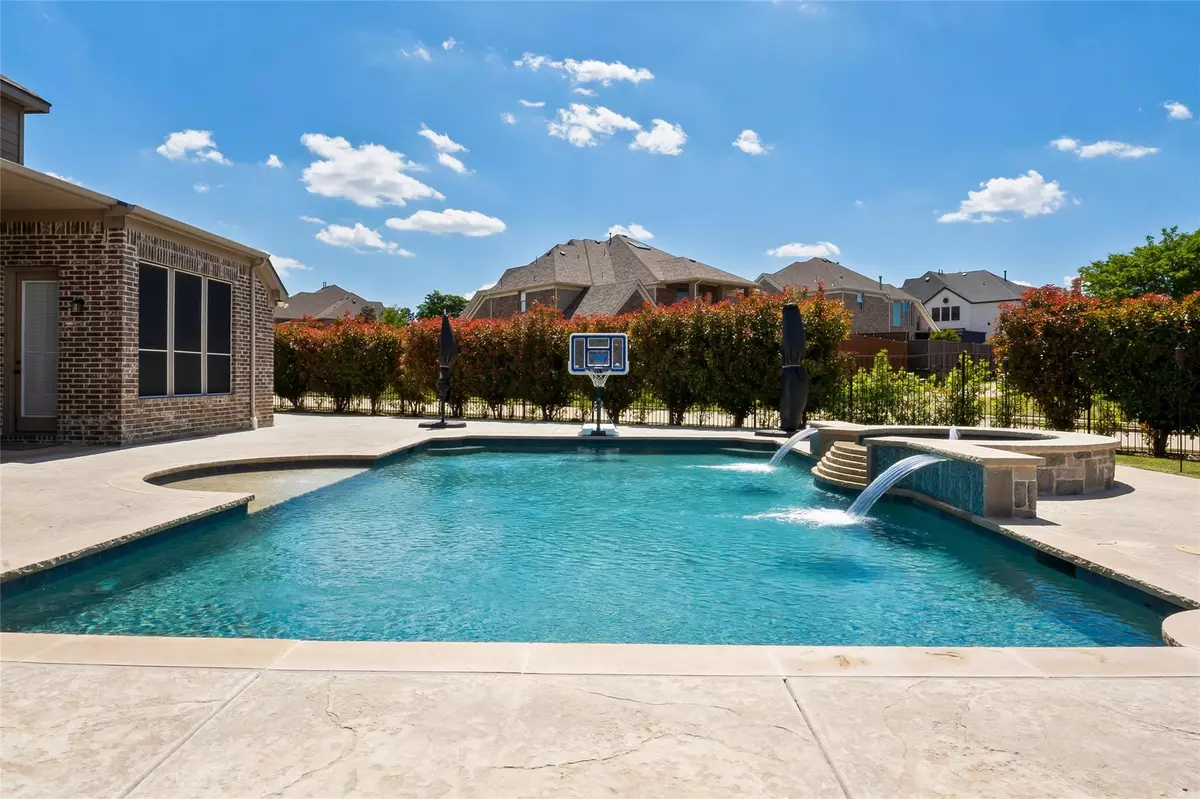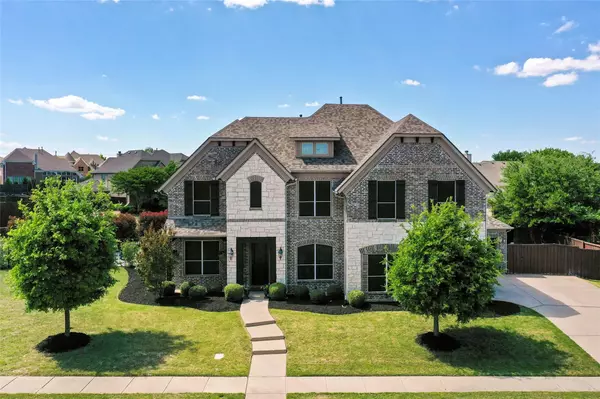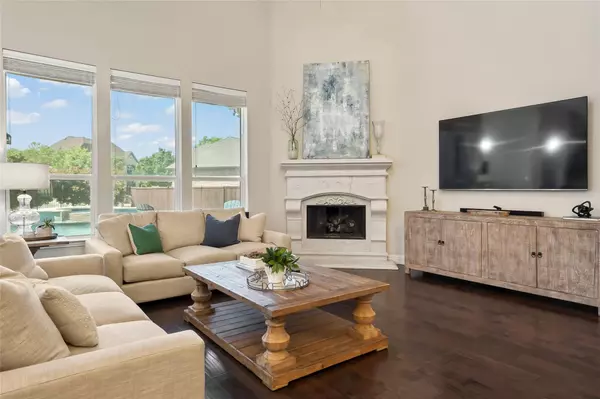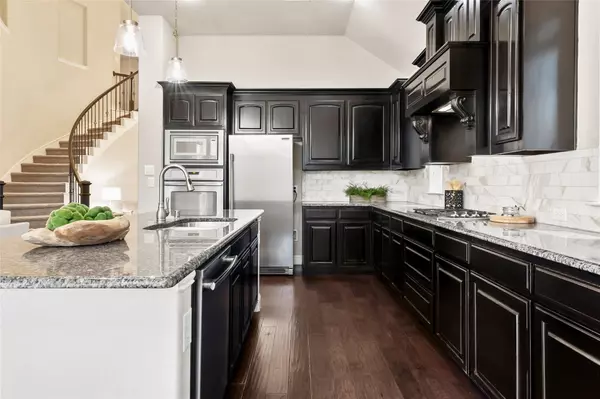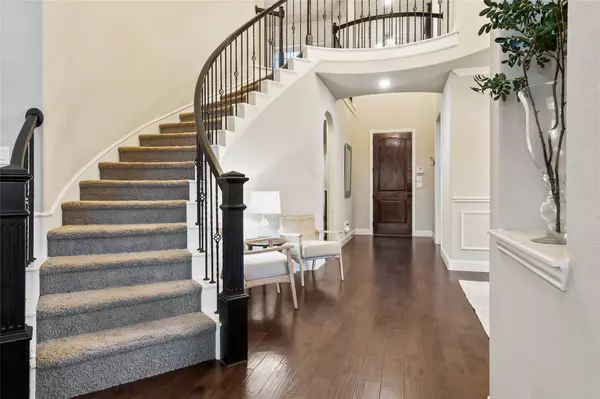$889,000
For more information regarding the value of a property, please contact us for a free consultation.
8712 Verona Drive Mckinney, TX 75071
5 Beds
5 Baths
3,950 SqFt
Key Details
Property Type Single Family Home
Sub Type Single Family Residence
Listing Status Sold
Purchase Type For Sale
Square Footage 3,950 sqft
Price per Sqft $225
Subdivision Estates Of Verona Ph 1
MLS Listing ID 20296280
Sold Date 06/09/23
Style Traditional
Bedrooms 5
Full Baths 4
Half Baths 1
HOA Fees $70/qua
HOA Y/N Mandatory
Year Built 2012
Annual Tax Amount $13,944
Lot Size 0.370 Acres
Acres 0.37
Property Description
Just in time for Summer Fun! You'll love this impressive resort-style pool & spa on a private corner .37-acre lot. Perfect for entertaining family & friends all year long, located in McKinney's Estates of Verona. Premier Landon Homes floorplan boasts 5 big bedrooms & 4.1 baths, including an in-law suite on the 1st floor + a private study. Upper game & media rooms. Quality finishes include: extensive hardwood floors on the 1st floor; gourmet kitchen with double ovens, gas cooktop, great cabinet storage, corbel spice racks & a wine alcove; 2-story family room is centered around a corner gas log fireplace; 2 dining areas; big primary suite down has oversized shower; all bdrms are spacious with walk-in closets; sweeping staircase; so much natural light streaming in! Sunbathe on the expansive pool deck...swim laps in the 20'x36' pool...relax in your 7' hot tub or by the cozy firepit--all added 2019, roof 2021. Top it off with a great yard for kids & pets to play & split 3-car garage.
Location
State TX
County Collin
Community Greenbelt
Direction Custer Rd. North of Virginia Pkwy. Right on Verona Dr. to House on Left. From Hwy. 380, south on Custer to Verona Dr. House on Left.
Rooms
Dining Room 2
Interior
Interior Features Decorative Lighting, Double Vanity, Dry Bar, Eat-in Kitchen, Flat Screen Wiring, Granite Counters, High Speed Internet Available, Kitchen Island, Pantry, Sound System Wiring, Vaulted Ceiling(s), Walk-In Closet(s)
Heating Central, Natural Gas
Cooling Ceiling Fan(s), Central Air, Electric
Flooring Carpet, Ceramic Tile, Wood
Fireplaces Number 2
Fireplaces Type Family Room, Fire Pit, Gas Logs
Appliance Dishwasher, Disposal, Gas Cooktop, Microwave, Double Oven
Heat Source Central, Natural Gas
Laundry Full Size W/D Area
Exterior
Exterior Feature Covered Patio/Porch, Fire Pit, Rain Gutters
Garage Spaces 3.0
Fence Wood
Pool Gunite, Heated, In Ground
Community Features Greenbelt
Utilities Available City Sewer, City Water, Curbs, Individual Gas Meter, Sidewalk, Underground Utilities
Roof Type Composition
Garage Yes
Private Pool 1
Building
Lot Description Corner Lot, Interior Lot, Landscaped, Sprinkler System
Story Two
Foundation Slab
Structure Type Brick,Stone Veneer
Schools
Elementary Schools Wilmeth
Middle Schools Dr Jack Cockrill
High Schools Mckinney North
School District Mckinney Isd
Others
Ownership See Sellers Disclosure
Acceptable Financing Cash, Conventional
Listing Terms Cash, Conventional
Financing Conventional
Read Less
Want to know what your home might be worth? Contact us for a FREE valuation!

Our team is ready to help you sell your home for the highest possible price ASAP

©2025 North Texas Real Estate Information Systems.
Bought with Amy Herzog • C21 Fine Homes Judge Fite

