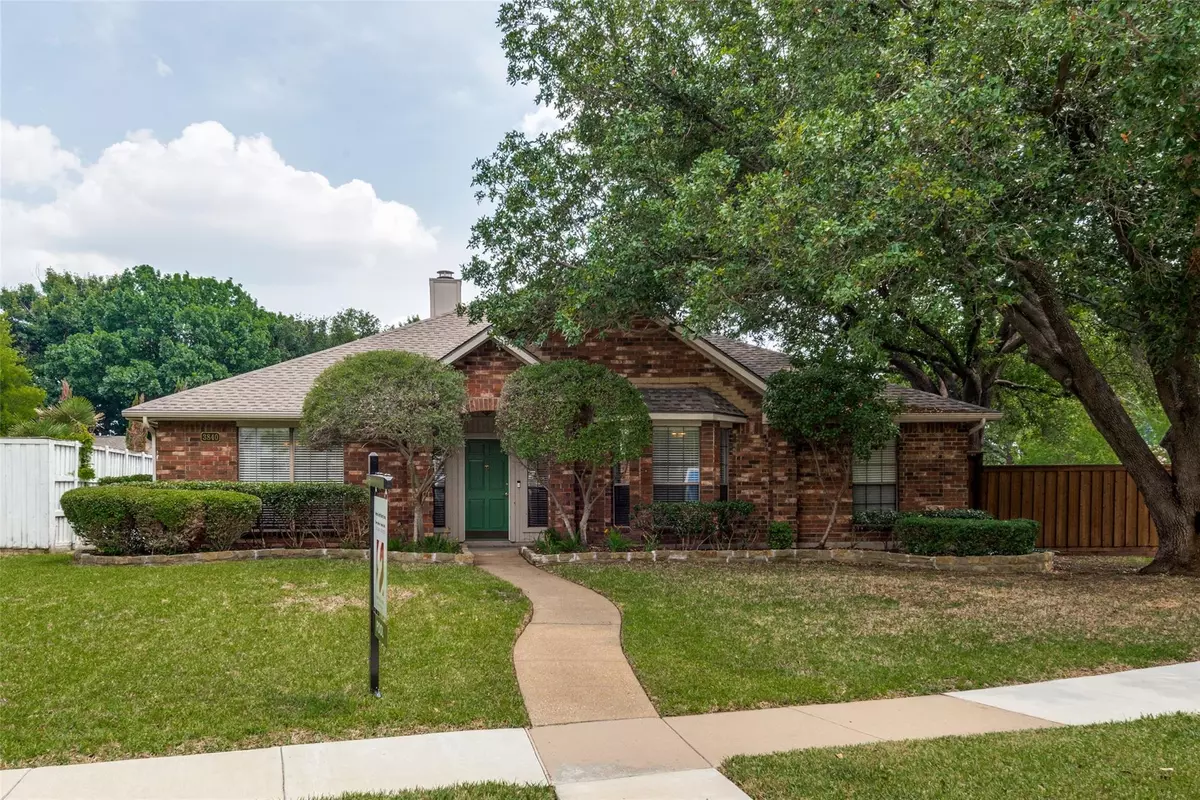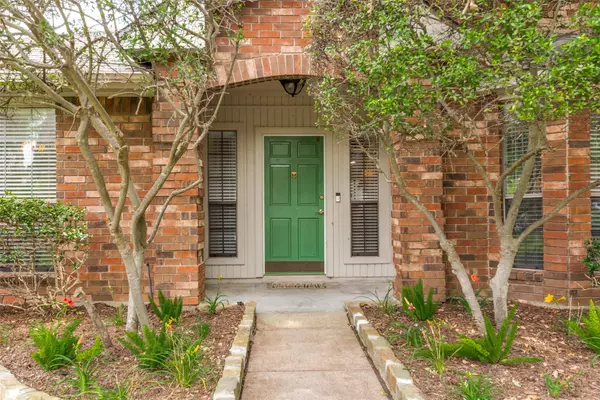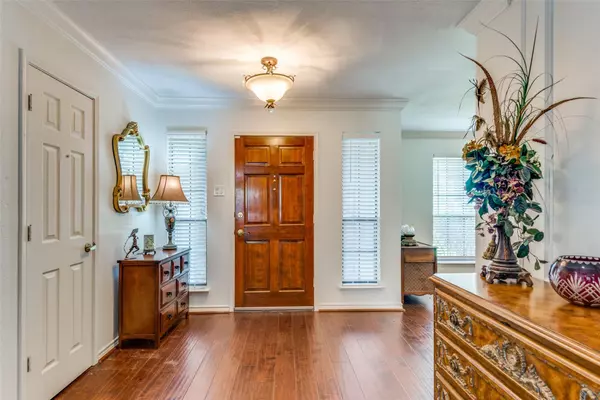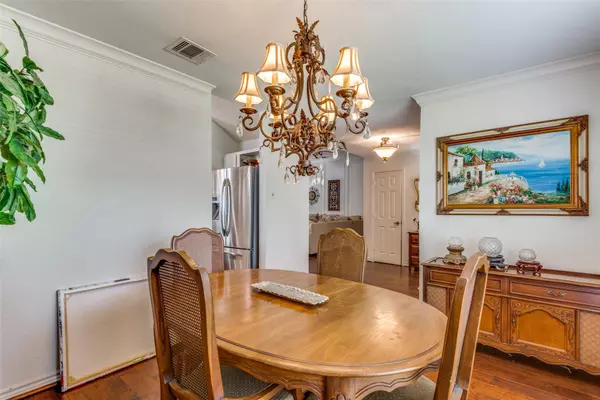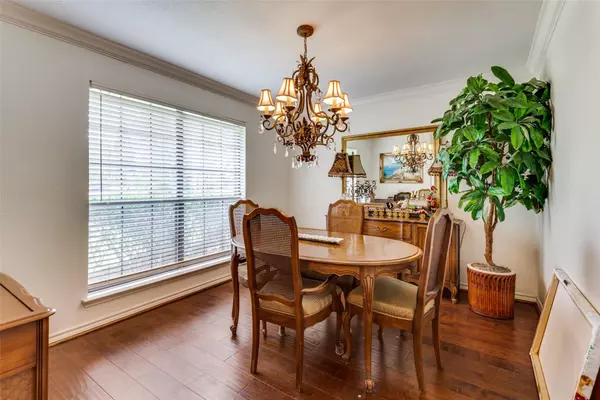$425,000
For more information regarding the value of a property, please contact us for a free consultation.
3840 Parkmont Drive Plano, TX 75023
3 Beds
2 Baths
1,938 SqFt
Key Details
Property Type Single Family Home
Sub Type Single Family Residence
Listing Status Sold
Purchase Type For Sale
Square Footage 1,938 sqft
Price per Sqft $219
Subdivision Kemper Estates
MLS Listing ID 20334646
Sold Date 06/09/23
Bedrooms 3
Full Baths 2
HOA Y/N None
Year Built 1987
Annual Tax Amount $6,455
Lot Size 10,454 Sqft
Acres 0.24
Property Description
Pretty custom home on a fantastic lot with NO HOA and in a great area of Plano. Beautiful home has lots of custom features, gorgeous hardwood flooring in the main areas, high ceilings in the living room with beautiful crown molding everywhere, wet bar with glass shelving and storage, gas fireplace has floor to ceiling brick, gas logs, gas starter. Kitchen has a vaulted ceiling with wood beam, freshly painted white cabinets, granite counters, designer backsplash in tumbled marble, island with additional storage, huge window with window seat. Flex space is currently being used as an office but could game room, play room or anything. Nice size master bedroom with cathedral ceiling and updated master bathroom. Second bathroom is also updated with granite counters and decorative lighting. Secondary bedrooms are a nice size. Beautiful back yard offers a fantastic pool-spa combination and multiple seating areas. Corner lot gives you a very large backyard area.
Location
State TX
County Collin
Direction From Legacy and Coit, East on Legacy past Coit, 3rd Right is Rochelle, 2nd Right is Parkmont, home is at the end of Parkmont, on the left, where the street curves.
Rooms
Dining Room 2
Interior
Interior Features Cathedral Ceiling(s), Decorative Lighting, Eat-in Kitchen, Flat Screen Wiring, Granite Counters, High Speed Internet Available, Kitchen Island, Pantry, Vaulted Ceiling(s), Wet Bar
Heating Central
Cooling Central Air
Flooring Carpet, Ceramic Tile, Hardwood
Fireplaces Number 1
Fireplaces Type Brick, Family Room, Gas, Gas Logs
Equipment Satellite Dish
Appliance Dishwasher, Disposal, Gas Cooktop, Gas Oven, Gas Water Heater, Microwave, Warming Drawer
Heat Source Central
Laundry Electric Dryer Hookup, In Kitchen, Full Size W/D Area, Washer Hookup
Exterior
Exterior Feature Covered Patio/Porch, Rain Gutters, Private Yard
Garage Spaces 2.0
Fence Wood, Wrought Iron
Pool Gunite, Heated, In Ground, Pool/Spa Combo, Waterfall
Utilities Available Alley, City Sewer, City Water
Roof Type Composition
Garage Yes
Private Pool 1
Building
Lot Description Corner Lot, Irregular Lot, Landscaped, Sprinkler System
Story One
Foundation Slab
Schools
Elementary Schools Gulledge
Middle Schools Robinson
High Schools Jasper
School District Plano Isd
Others
Financing Cash
Read Less
Want to know what your home might be worth? Contact us for a FREE valuation!

Our team is ready to help you sell your home for the highest possible price ASAP

©2025 North Texas Real Estate Information Systems.
Bought with Logan Naylor • Coldwell Banker Apex, REALTORS

