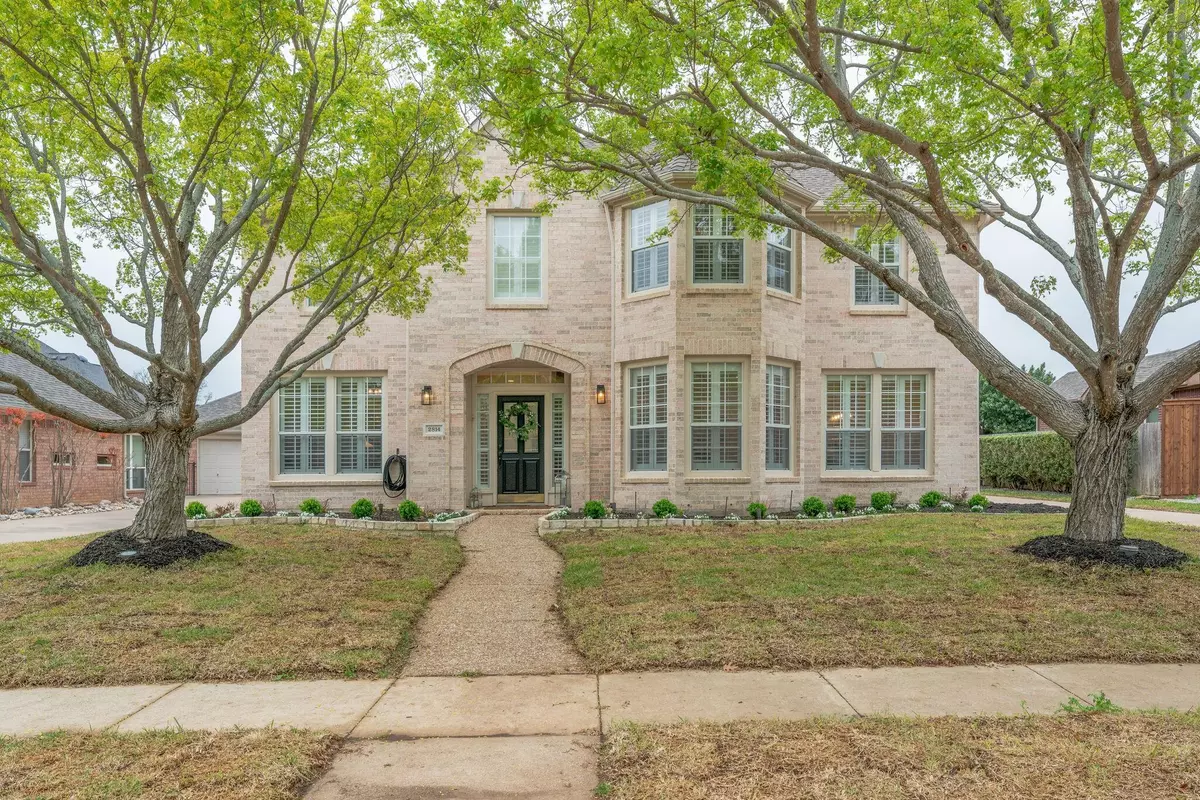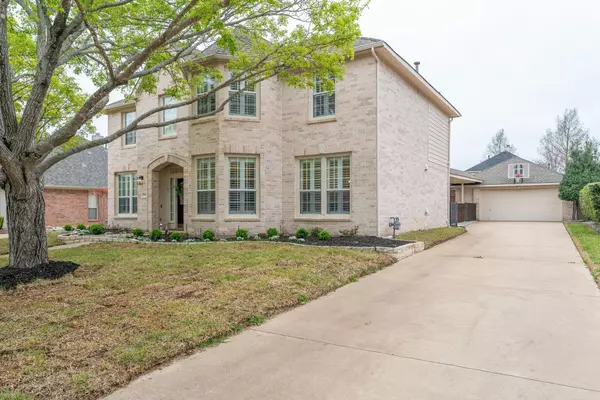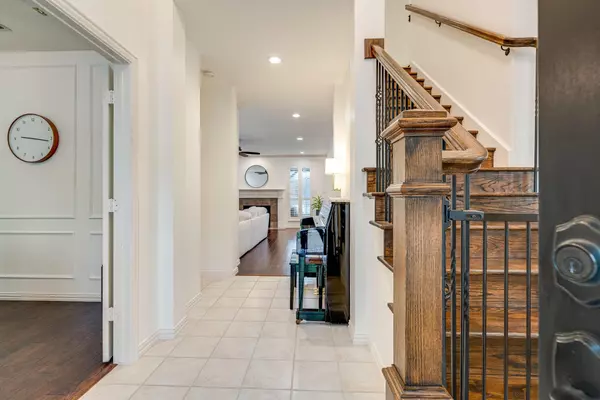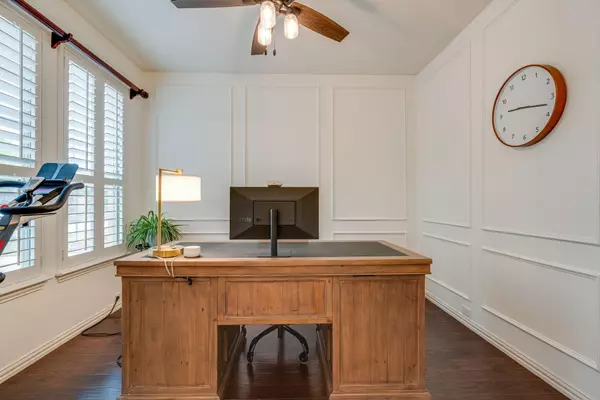$650,000
For more information regarding the value of a property, please contact us for a free consultation.
2814 Country Glen Lane Keller, TX 76248
4 Beds
4 Baths
3,096 SqFt
Key Details
Property Type Single Family Home
Sub Type Single Family Residence
Listing Status Sold
Purchase Type For Sale
Square Footage 3,096 sqft
Price per Sqft $209
Subdivision Ashbrook Add
MLS Listing ID 20291082
Sold Date 06/05/23
Style Traditional
Bedrooms 4
Full Baths 3
Half Baths 1
HOA Fees $60/ann
HOA Y/N Mandatory
Year Built 1996
Annual Tax Amount $10,390
Lot Size 8,668 Sqft
Acres 0.199
Property Description
Enjoy the quiet solitude of this home in highly desirable Hidden Lakes in Keller, TX. Neutral colors, ample natural light, wood floors, crown molding, & plantation shutters set this very family friendly floorplan apart. The open kitchen offers granite counters, an island, breakfast bar, white cabinets, designer lighting, built-in desk, & breakfast nook. All overlooking the living room with fireplace & views of the backyard. Updated laundry room makes doing laundry a dream with designer tile, powder blue cabinets, tile backsplash, marble countertop, & farm sink. A formal dining room, living room & study with French doors round out the downstairs. The upstairs hosts your complete family retreat with a spa inspired primary bedroom suite with decorative tile, jet tub, glass shower & dual vanities. Plus, a game room, 3 add'l bedrooms including 1 with an ensuite bath.
Location
State TX
County Tarrant
Community Club House, Community Pool, Curbs, Jogging Path/Bike Path, Park, Perimeter Fencing, Playground, Pool, Sidewalks
Direction From Bear Creek Pkwy turn north on Edgebrook Ave then right on Country Glen Ln. Home will be on your right.
Rooms
Dining Room 2
Interior
Interior Features Built-in Features, Cable TV Available, Cathedral Ceiling(s), Chandelier, Decorative Lighting, Double Vanity, Flat Screen Wiring, Granite Counters, High Speed Internet Available, Kitchen Island, Natural Woodwork, Open Floorplan, Pantry, Walk-In Closet(s)
Heating Central, Fireplace(s), Natural Gas
Cooling Ceiling Fan(s), Central Air, Electric
Flooring Carpet, Ceramic Tile, Tile, Wood
Fireplaces Number 1
Fireplaces Type Gas Logs, Gas Starter, Glass Doors, Living Room
Appliance Dishwasher, Disposal, Electric Cooktop, Electric Oven, Microwave
Heat Source Central, Fireplace(s), Natural Gas
Laundry Electric Dryer Hookup, Utility Room, Full Size W/D Area, Washer Hookup
Exterior
Exterior Feature Covered Patio/Porch, Rain Gutters, Lighting, Private Yard, Storage
Garage Spaces 2.0
Fence Back Yard, Brick, Privacy, Wood
Community Features Club House, Community Pool, Curbs, Jogging Path/Bike Path, Park, Perimeter Fencing, Playground, Pool, Sidewalks
Utilities Available City Sewer, City Water, Concrete, Curbs, Individual Gas Meter, Individual Water Meter, Phone Available, Sidewalk, Underground Utilities
Roof Type Composition
Garage Yes
Building
Lot Description Few Trees, Interior Lot, Landscaped, Subdivision
Story Two
Foundation Slab
Structure Type Brick
Schools
Elementary Schools Hiddenlake
Middle Schools Keller
High Schools Keller
School District Keller Isd
Others
Ownership Oaks
Acceptable Financing Cash, Conventional, VA Loan
Listing Terms Cash, Conventional, VA Loan
Financing Conventional
Read Less
Want to know what your home might be worth? Contact us for a FREE valuation!

Our team is ready to help you sell your home for the highest possible price ASAP

©2025 North Texas Real Estate Information Systems.
Bought with Gail Griggs • CENTURY 21 Judge Fite Co.





