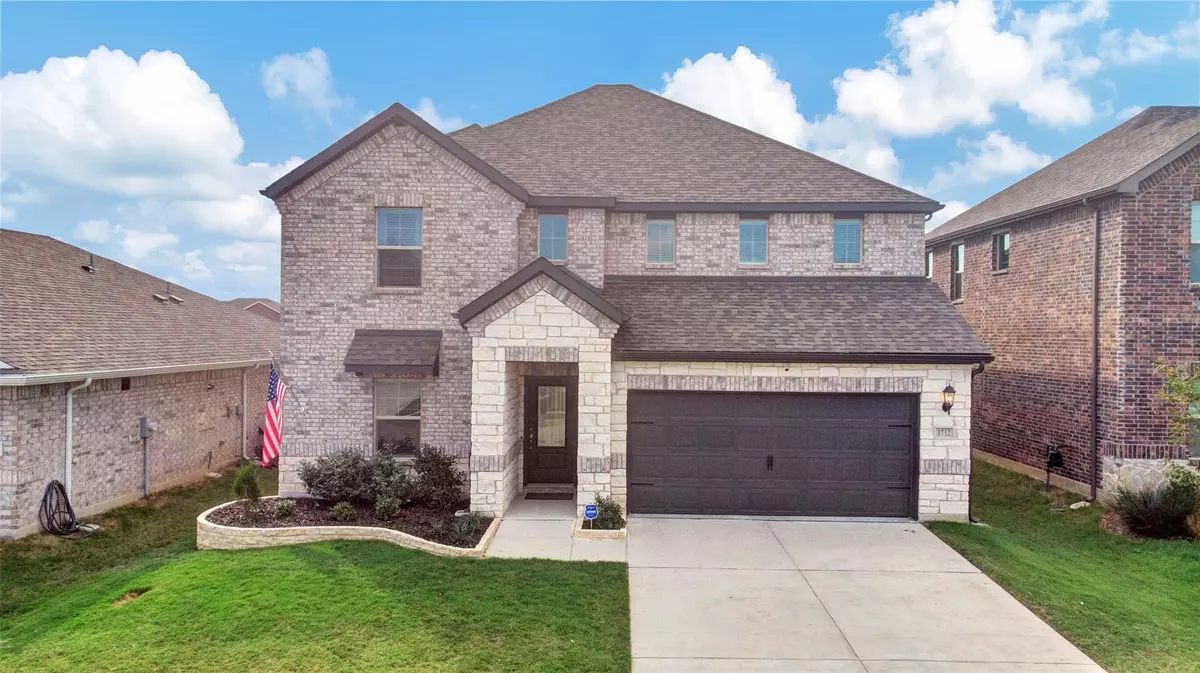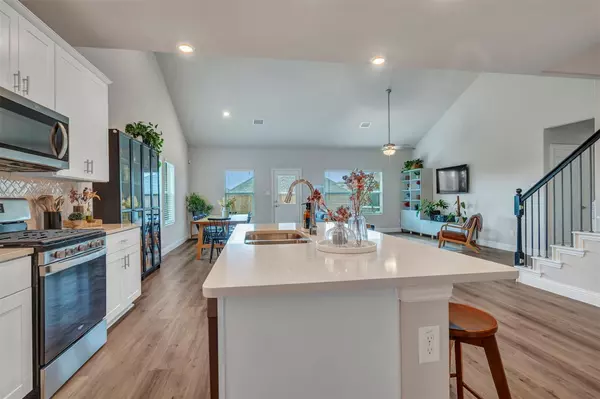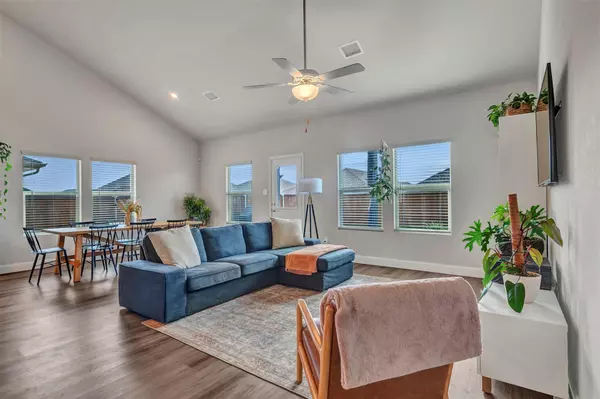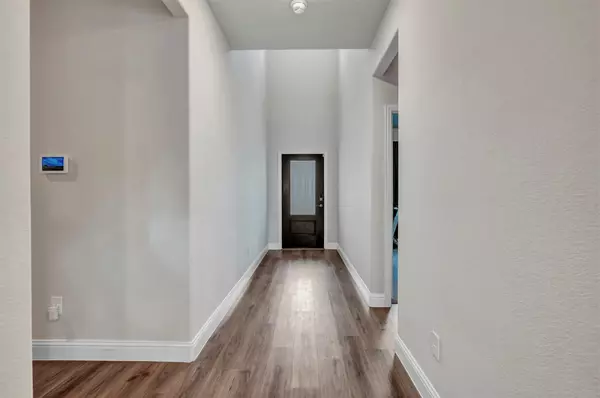$499,000
For more information regarding the value of a property, please contact us for a free consultation.
1712 Gold Mine Trail Aubrey, TX 76227
5 Beds
3 Baths
3,034 SqFt
Key Details
Property Type Single Family Home
Sub Type Single Family Residence
Listing Status Sold
Purchase Type For Sale
Square Footage 3,034 sqft
Price per Sqft $164
Subdivision Arrow Brooke
MLS Listing ID 20201035
Sold Date 05/31/23
Style Traditional
Bedrooms 5
Full Baths 3
HOA Fees $65/qua
HOA Y/N Mandatory
Year Built 2020
Lot Size 6,054 Sqft
Acres 0.139
Property Description
Welcome to this beautiful, two story Meritage home in the masterplanned community of Arrow Brooke.This 5 bed 3 bath like new home is loaded with upgrades and everything a family needs. Open concept living with beautiful luxury vinyl flooring in the entry and living areas! Kitchen overlooks the family room which includes Niagra quartz countertops, white cabinets, stainless steel appliances, gas range and large island. Master bedroom is located on the first floor with a dreamy walk-in closet and bathroom complete with double sinks, and shower. A second bedroom and full bathroom is also on first floor! Upstairs you will find a large game room and 3 bedrooms.Outside enjoy an extended patio with plenty of room to play and entertain. Sellers updated laundry room and recently updated stone landscaping in the front.This amazing community includes a pool, jogging and bike trails, park and playground.Located minutes from Lewisville Lake,close proximity to major highways, shopping and dining.
Location
State TX
County Denton
Community Community Pool
Direction Please use GPS
Rooms
Dining Room 2
Interior
Interior Features Decorative Lighting, Double Vanity, Eat-in Kitchen, Granite Counters, High Speed Internet Available, Kitchen Island, Open Floorplan, Pantry, Vaulted Ceiling(s), Walk-In Closet(s)
Heating Natural Gas
Cooling Electric
Flooring Carpet, Ceramic Tile, Luxury Vinyl Plank
Fireplaces Number 1
Fireplaces Type Electric
Appliance Built-in Gas Range, Dishwasher, Disposal, Gas Oven, Gas Range, Microwave, Refrigerator, Tankless Water Heater
Heat Source Natural Gas
Laundry Electric Dryer Hookup, Utility Room, Washer Hookup
Exterior
Exterior Feature Covered Patio/Porch
Garage Spaces 2.0
Fence Wood
Community Features Community Pool
Utilities Available Cable Available, City Sewer, City Water, Curbs
Roof Type Shingle
Garage Yes
Building
Lot Description Acreage, Interior Lot, Sprinkler System
Story Two
Foundation Slab
Structure Type Brick,Rock/Stone
Schools
Elementary Schools Sandbrock Ranch
Middle Schools Rodriguez
High Schools Ray Braswell
School District Denton Isd
Others
Ownership tax rolls
Acceptable Financing Cash, Conventional, FHA, VA Loan
Listing Terms Cash, Conventional, FHA, VA Loan
Financing Conventional
Read Less
Want to know what your home might be worth? Contact us for a FREE valuation!

Our team is ready to help you sell your home for the highest possible price ASAP

©2025 North Texas Real Estate Information Systems.
Bought with Johny Sebastian • Beam Real Estate, LLC





