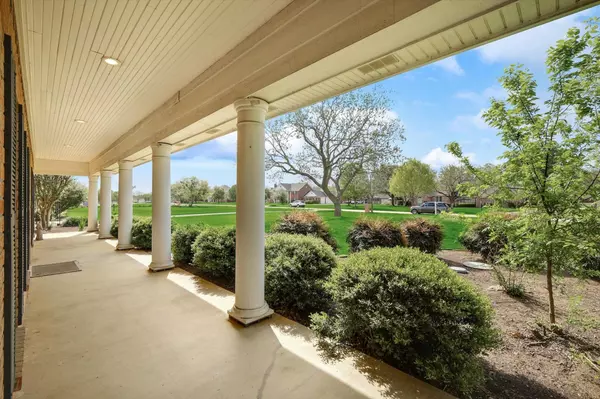$800,000
For more information regarding the value of a property, please contact us for a free consultation.
6195 Oak Hollow Drive Burleson, TX 76028
5 Beds
6 Baths
4,060 SqFt
Key Details
Property Type Single Family Home
Sub Type Single Family Residence
Listing Status Sold
Purchase Type For Sale
Square Footage 4,060 sqft
Price per Sqft $197
Subdivision Shadow Run Estates Add
MLS Listing ID 20293449
Sold Date 05/25/23
Style Traditional
Bedrooms 5
Full Baths 4
Half Baths 2
HOA Fees $8/ann
HOA Y/N Voluntary
Year Built 1988
Annual Tax Amount $12,274
Lot Size 2.982 Acres
Acres 2.982
Property Description
Exquisite home located in the highly desirable neighborhood of Shadow Run Estates and in Mansfield ISD with Exemplary schools! This home boasts 5 bedrooms, 6 bathrooms, a Porte-cochére and over 4000 square feet on just under 3 acres! Huge formal living room with see thru fireplace, with an office area and wet bar. Stainless Appliances, custom cabinets and Silestone countertops adorn the kitchen. Huge Primary bedroom with large ensuite bath and patio door. 4 very large bedrooms upstairs. Bedroom 1 & 2 share a Jack & Jill bath, bedrooms 3 & 4 each have their own sink and toilet and share a shower & tub. Pool bath right off of the large laundry room. Walk outside to the covered porch, a salt water diving pool with cover and 30+ beautiful Pecan trees on the property. Roof replaced 2 years ago with Timberline GAF architectural shingles, entire HVAC system (3 units) replaced including all new duct work and UV light system and water heaters replaced approximately 5 years ago.
Location
State TX
County Tarrant
Direction Use GPS
Rooms
Dining Room 2
Interior
Interior Features Cable TV Available, Double Vanity, Eat-in Kitchen, High Speed Internet Available, Open Floorplan, Pantry, Walk-In Closet(s), Wet Bar
Heating Central, ENERGY STAR Qualified Equipment
Cooling Attic Fan, Ceiling Fan(s), Central Air, ENERGY STAR Qualified Equipment
Flooring Carpet, Ceramic Tile, Wood
Fireplaces Number 2
Fireplaces Type Brick, Wood Burning
Appliance Built-in Coffee Maker, Dishwasher, Disposal, Electric Cooktop, Electric Oven, Electric Water Heater, Microwave, Double Oven, Vented Exhaust Fan
Heat Source Central, ENERGY STAR Qualified Equipment
Laundry Electric Dryer Hookup, Utility Room, Full Size W/D Area, Washer Hookup
Exterior
Exterior Feature Covered Patio/Porch, Rain Gutters
Garage Spaces 3.0
Fence Fenced, Metal
Pool Diving Board, Gunite, In Ground, Outdoor Pool, Pool Cover, Pump
Utilities Available Aerobic Septic, Cable Available, Co-op Water
Roof Type Composition
Garage Yes
Private Pool 1
Building
Lot Description Acreage, Agricultural, Landscaped, Lrg. Backyard Grass, Many Trees, Sprinkler System, Subdivision
Story Two
Foundation Slab
Structure Type Brick
Schools
Elementary Schools Tarverrend
Middle Schools Linda Jobe
High Schools Legacy
School District Mansfield Isd
Others
Acceptable Financing 1031 Exchange, Cash, Conventional, VA Loan
Listing Terms 1031 Exchange, Cash, Conventional, VA Loan
Financing Conventional
Read Less
Want to know what your home might be worth? Contact us for a FREE valuation!

Our team is ready to help you sell your home for the highest possible price ASAP

©2025 North Texas Real Estate Information Systems.
Bought with Grady Shropshire • Briggs Freeman Sotheby's Int'l





