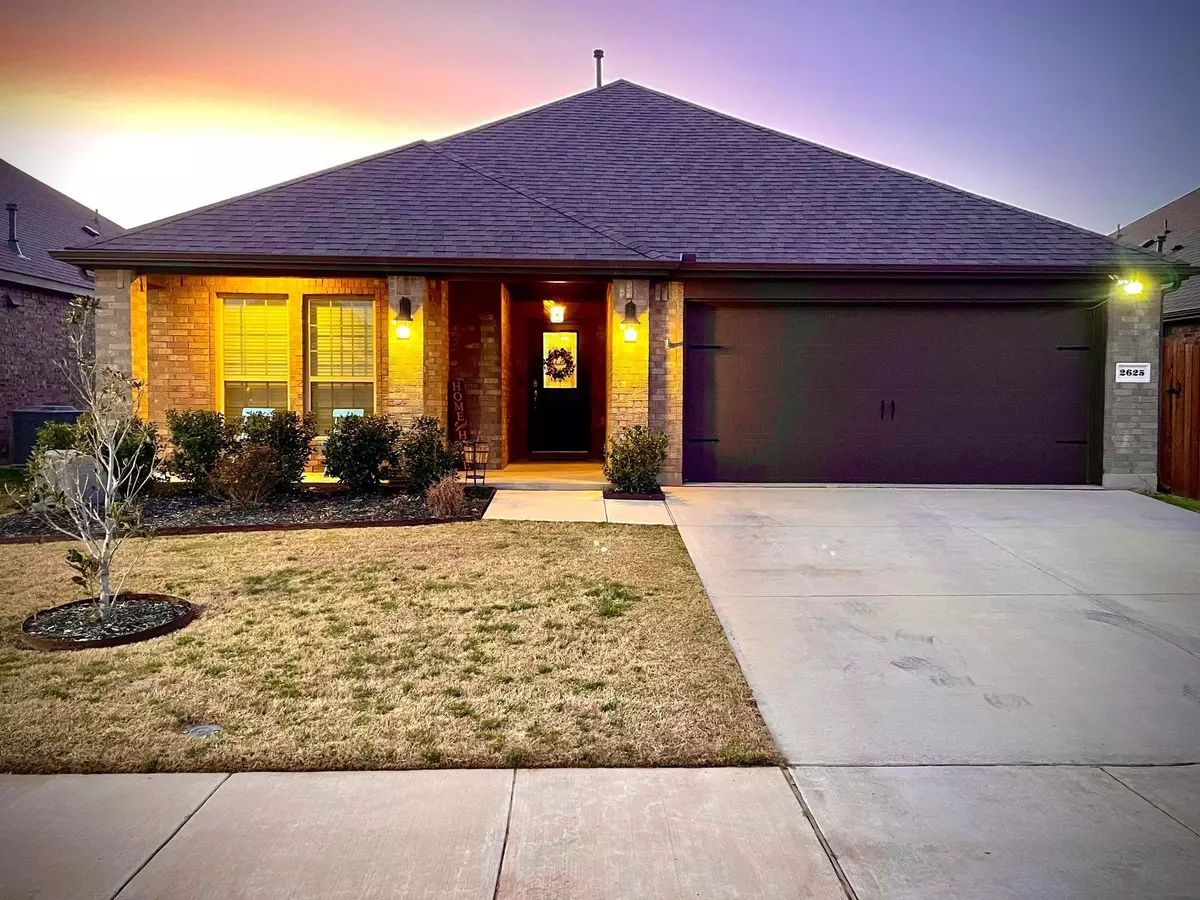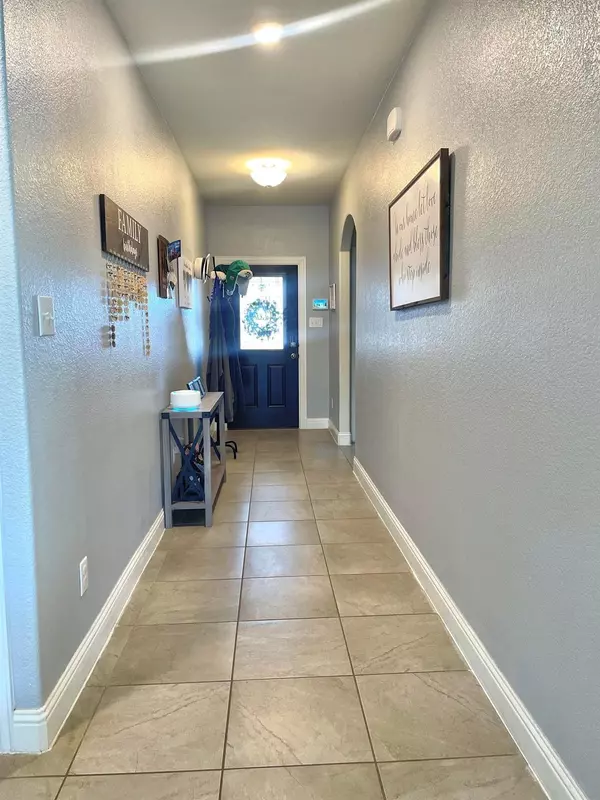$359,900
For more information regarding the value of a property, please contact us for a free consultation.
2625 Ainsworth Road Aubrey, TX 76227
3 Beds
2 Baths
1,677 SqFt
Key Details
Property Type Single Family Home
Sub Type Single Family Residence
Listing Status Sold
Purchase Type For Sale
Square Footage 1,677 sqft
Price per Sqft $214
Subdivision Silverado
MLS Listing ID 20276591
Sold Date 05/19/23
Bedrooms 3
Full Baths 2
HOA Fees $75/ann
HOA Y/N Mandatory
Year Built 2019
Annual Tax Amount $6,793
Lot Size 5,967 Sqft
Acres 0.137
Property Description
This like-new, immaculate home boasts so many upgrades. Starting with the beautiful front door! Upgrades include, a kitchen chandelier, cabinet hardware, extended stained patio slab, smart switches throughout, trash can hide gate and slab, LED mirrors in the primary bathroom, USB outlets in kitchen island, upgraded to smart sprinkler panel, updated kitchen faucet, and full-size storage shed. The open layout features
a beautiful primary ensuite, two secondary bedrooms, and a large living area with a gas fireplace. The kitchen boasts granite
countertops, a 5-burner gas cookstove, a huge pantry, and an oversized island. This move-in ready Silverado home is the only floor plan that has the oversized garage to fit your full-size truck. This Information is Deemed Reliable, but not Guaranteed. Copyright: 2023 NTREIS.
the master-planned community provides superb amenities including a clubhouse, park, pool, splash pad, playgrounds,
picnic area, water features, and trails.
Location
State TX
County Denton
Community Club House, Community Pool, Community Sprinkler, Fishing, Park, Playground, Pool, Sidewalks
Direction GPS from Highway 380: Go North on Main Street. Left on Silverado Parkway. Right on Quicksilver Blvd. Right on Colbalt Dr. Left of Ainsworth Rd. 2625 Ainsworth will be on the right-hand side towards the end of the road.
Rooms
Dining Room 1
Interior
Interior Features Granite Counters, Kitchen Island, Open Floorplan, Pantry, Smart Home System, Walk-In Closet(s)
Heating Central, Electric, Fireplace(s)
Cooling Ceiling Fan(s), Central Air, Electric
Flooring Carpet, Ceramic Tile
Fireplaces Number 1
Fireplaces Type Electric, Gas Logs, Glass Doors, Living Room
Appliance Dishwasher, Disposal, Gas Range, Gas Water Heater, Ice Maker, Microwave, Plumbed For Gas in Kitchen, Refrigerator, Vented Exhaust Fan
Heat Source Central, Electric, Fireplace(s)
Laundry Electric Dryer Hookup, Utility Room, Washer Hookup
Exterior
Garage Spaces 2.0
Fence Back Yard, Fenced, Front Yard, Gate, Wood
Community Features Club House, Community Pool, Community Sprinkler, Fishing, Park, Playground, Pool, Sidewalks
Utilities Available Cable Available, Community Mailbox, Curbs, Individual Gas Meter, Individual Water Meter
Roof Type Composition,Shingle
Garage Yes
Building
Lot Description Landscaped, Sprinkler System, Subdivision
Story One
Foundation Slab
Structure Type Brick,Frame
Schools
Elementary Schools Jackie Fuller
Middle Schools Aubrey
High Schools Aubrey
School District Aubrey Isd
Others
Ownership Carter
Financing FHA
Special Listing Condition Agent Related to Owner, Survey Available
Read Less
Want to know what your home might be worth? Contact us for a FREE valuation!

Our team is ready to help you sell your home for the highest possible price ASAP

©2025 North Texas Real Estate Information Systems.
Bought with Shannon Ernster • Ebby Halliday, REALTORS





