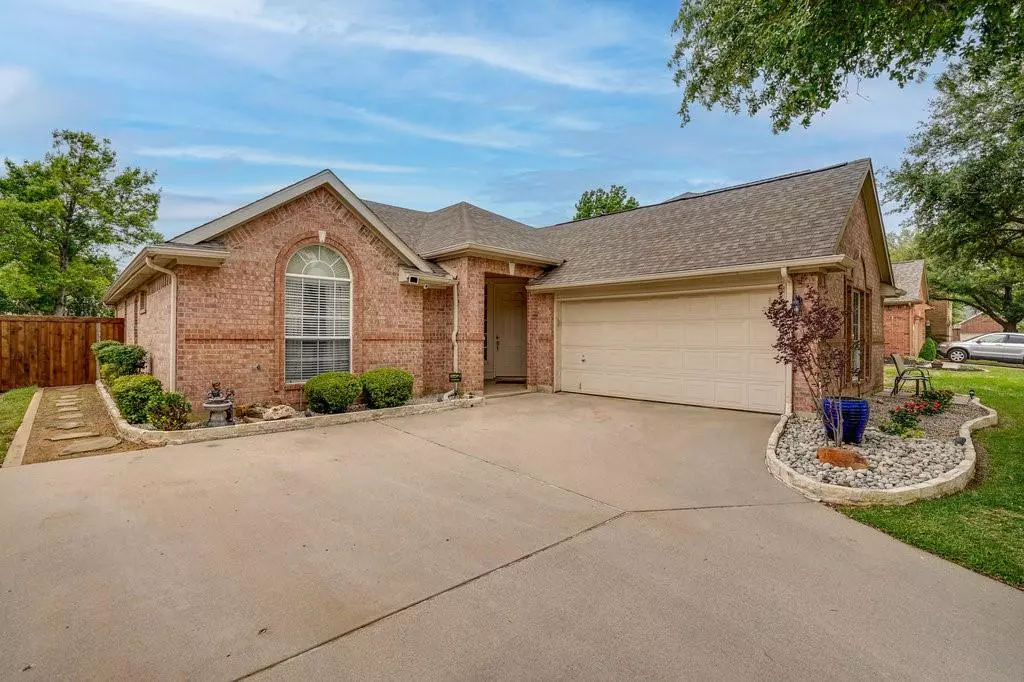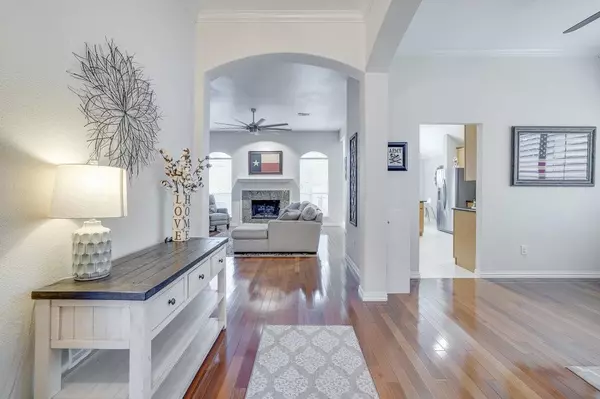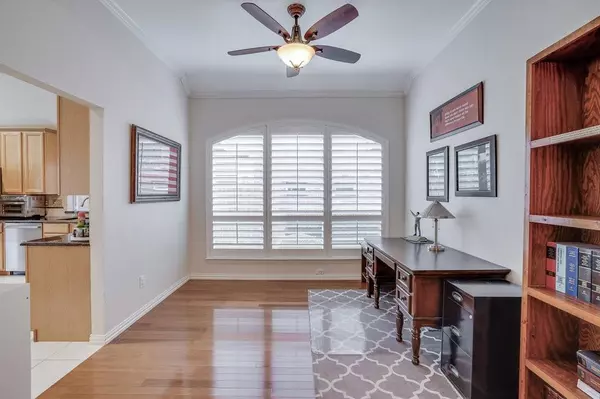$400,000
For more information regarding the value of a property, please contact us for a free consultation.
2409 Caldwell Drive Bedford, TX 76021
3 Beds
2 Baths
1,736 SqFt
Key Details
Property Type Single Family Home
Sub Type Single Family Residence
Listing Status Sold
Purchase Type For Sale
Square Footage 1,736 sqft
Price per Sqft $230
Subdivision Rustic Hollow Add
MLS Listing ID 20314908
Sold Date 05/19/23
Style Traditional
Bedrooms 3
Full Baths 2
HOA Fees $11/ann
HOA Y/N Mandatory
Year Built 1996
Annual Tax Amount $6,685
Lot Size 6,751 Sqft
Acres 0.155
Property Description
If home is where your heart is, wouldn't it be better if your home was closer to where you work and play? Commuting may be commonplace, but it isn't convenient. With this lovely hideaway in North Bedford, you'll find the perfect place for your heart, nestled in a quiet neighborhood and centrally located in the Mid-cities - close to everything, but set apart from it all. The simple elegance of this home's open floor plan makes daily living easy and effortless. The wood flooring is beautiful and easy to maintain, while natural lighting lends additional warmth and welcome throughout. Speaking of warmth and welcome, Bedford also has a charm all its own! This community enjoys annual events and festivals, beautiful parks, and a wonderful public library. And if you want to venture farther out on any given day, both Dallas and Fort Worth are only minutes away! So, if you're tired of commonplace commuting, place your heart in a home that's uncommonly good. You'll be all the better for it.
Location
State TX
County Tarrant
Direction Use GPS or mapping application
Rooms
Dining Room 1
Interior
Interior Features Cable TV Available, Decorative Lighting, High Speed Internet Available, Pantry
Heating Central, Natural Gas
Cooling Central Air, Electric
Flooring Carpet, Tile, Wood
Fireplaces Number 1
Fireplaces Type Gas, Wood Burning
Appliance Dishwasher, Disposal, Electric Oven, Electric Range, Electric Water Heater, Microwave
Heat Source Central, Natural Gas
Laundry Electric Dryer Hookup, Utility Room, Full Size W/D Area, Washer Hookup
Exterior
Exterior Feature Covered Patio/Porch, Rain Gutters
Garage Spaces 2.0
Fence Wood
Utilities Available City Sewer, City Water, Curbs, Sidewalk
Roof Type Composition
Garage Yes
Building
Lot Description Landscaped, Subdivision
Story One
Foundation Slab
Structure Type Brick
Schools
Elementary Schools Midwaypark
High Schools Trinity
School District Hurst-Euless-Bedford Isd
Others
Ownership See tax records
Acceptable Financing Cash, Conventional, FHA, VA Loan
Listing Terms Cash, Conventional, FHA, VA Loan
Financing Cash
Special Listing Condition Survey Available
Read Less
Want to know what your home might be worth? Contact us for a FREE valuation!

Our team is ready to help you sell your home for the highest possible price ASAP

©2025 North Texas Real Estate Information Systems.
Bought with Jordan Burks • Post Oak Realty





