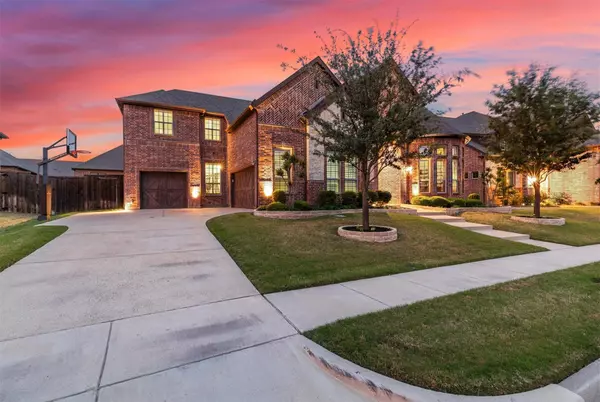$1,190,000
For more information regarding the value of a property, please contact us for a free consultation.
2317 Bronco Boulevard Carrollton, TX 75010
5 Beds
4 Baths
4,568 SqFt
Key Details
Property Type Single Family Home
Sub Type Single Family Residence
Listing Status Sold
Purchase Type For Sale
Square Footage 4,568 sqft
Price per Sqft $260
Subdivision Mustang Park Ph Six
MLS Listing ID 20295930
Sold Date 05/15/23
Style Traditional
Bedrooms 5
Full Baths 4
HOA Fees $66/ann
HOA Y/N Mandatory
Year Built 2015
Annual Tax Amount $15,469
Lot Size 0.256 Acres
Acres 0.2561
Property Description
Welcome home to this stunning 5 bedroom, 4 bath home with 2 living and dining areas in Mustang Park! This move-in ready smart home with an open concept is a rare gem that shows like a model home. The backyard features a sparkling heated pool and hot tub and a spacious covered patio with a built-in Memphis wood fire grill fridge, fireplace and dining area! The Texas-sized backyard allows for plenty of room to enjoy the outdoors year round. The home has beautiful modern finishes throughout including custom lighting and upgraded floors including hand-scraped hardwoods, tile and carpet. The gorgeous chef's kitchen features a spacious eat-in island, gas cooktop and stainless steel appliances including double ovens. The 3 car garage allows plenty of space for parking. This home is conveniently located only minutes from the Dallas North Tollway, 121 and PGBT with easy access to all the shopping, entertainment, dining and sports this area has to offer. This immaculate home is a show stopper!
Location
State TX
County Denton
Community Club House, Community Pool, Curbs, Fitness Center, Park, Playground, Sidewalks
Direction From Dallas North Tollway N, take the exit toward W Park Blvd and Chapel Hill Rd, merge onto Dallas Pkwy, use the left 2 lanes to turn left onto W Park Blvd, take a right turn onto W Plano Pkwy, then turn left onto Maverick Way, turn left onto Bronco Blvd and the home will be on your left.
Rooms
Dining Room 2
Interior
Interior Features Decorative Lighting, Double Vanity, Eat-in Kitchen, Flat Screen Wiring, Granite Counters, High Speed Internet Available, Kitchen Island, Natural Woodwork, Open Floorplan, Pantry, Smart Home System, Vaulted Ceiling(s), Walk-In Closet(s)
Heating Natural Gas
Cooling Attic Fan, Ceiling Fan(s), Central Air
Flooring Carpet, Hardwood, Tile
Fireplaces Number 2
Fireplaces Type Living Room
Appliance Built-in Gas Range, Dishwasher, Disposal, Gas Cooktop, Gas Oven, Gas Water Heater
Heat Source Natural Gas
Laundry Electric Dryer Hookup, Utility Room, Full Size W/D Area, Washer Hookup
Exterior
Exterior Feature Covered Patio/Porch, Gas Grill, Rain Gutters, Lighting, Outdoor Grill, Outdoor Kitchen, Outdoor Living Center, Private Yard
Garage Spaces 3.0
Fence Fenced, Wood
Pool Cabana, Diving Board, Heated, In Ground, Outdoor Pool, Pool Sweep, Pool/Spa Combo, Private, Water Feature
Community Features Club House, Community Pool, Curbs, Fitness Center, Park, Playground, Sidewalks
Utilities Available City Sewer, City Water, Curbs, Electricity Available, Electricity Connected, Individual Gas Meter, Individual Water Meter, Natural Gas Available
Roof Type Shingle
Garage Yes
Private Pool 1
Building
Story Two
Foundation Slab
Structure Type Brick,Rock/Stone
Schools
Elementary Schools Indian Creek
Middle Schools Arbor Creek
High Schools Hebron
School District Lewisville Isd
Others
Restrictions Deed
Financing Conventional
Read Less
Want to know what your home might be worth? Contact us for a FREE valuation!

Our team is ready to help you sell your home for the highest possible price ASAP

©2024 North Texas Real Estate Information Systems.
Bought with Christie Cannon • Keller Williams Frisco Stars






