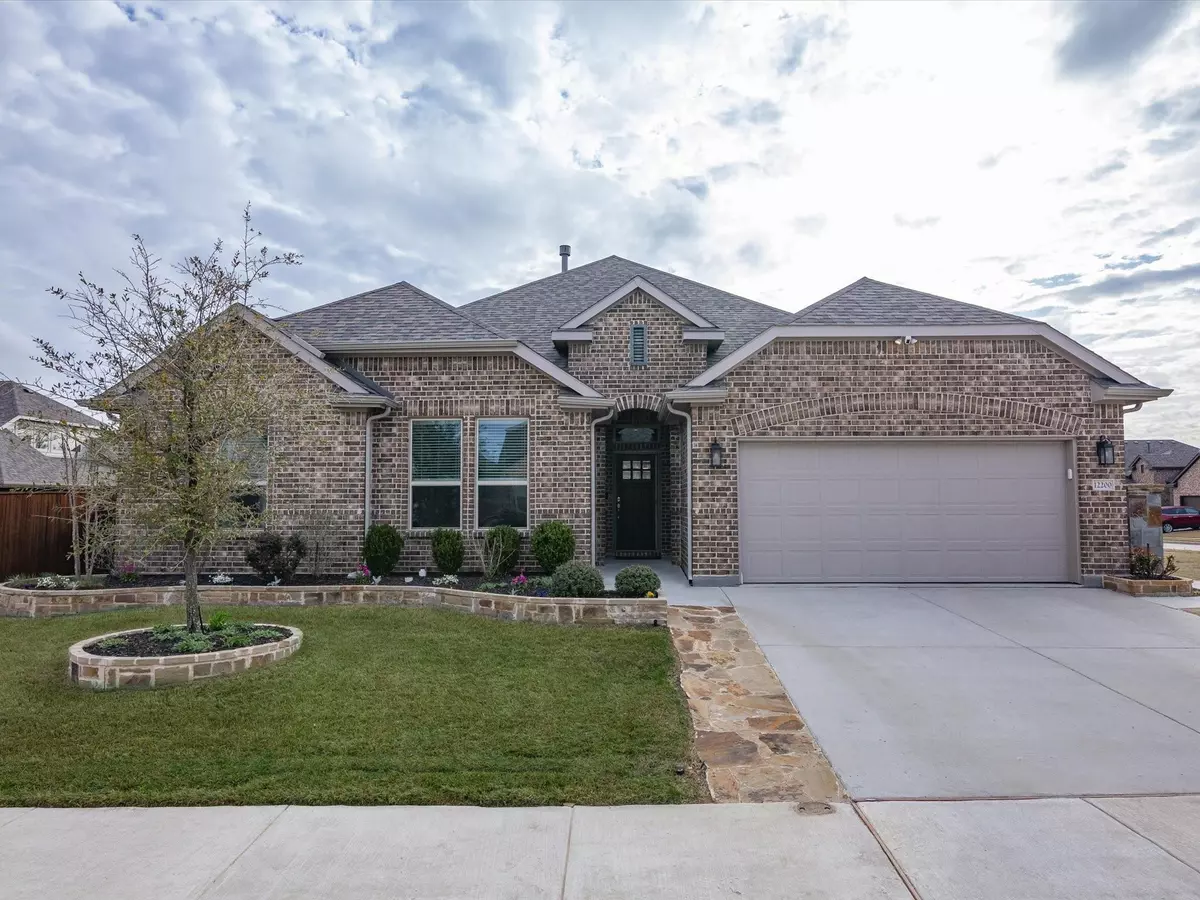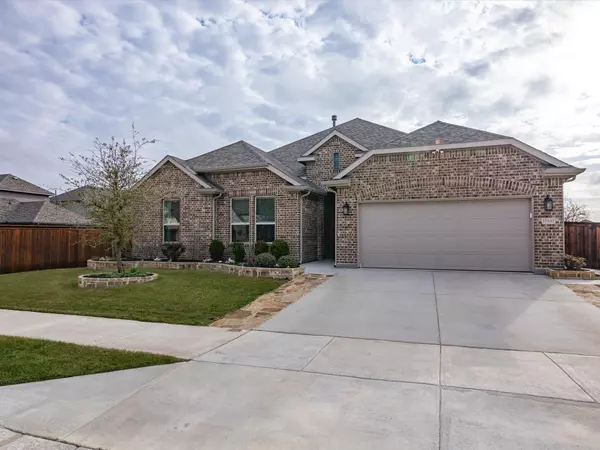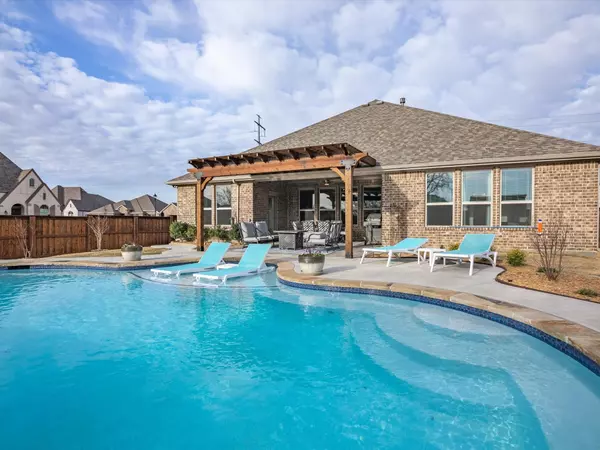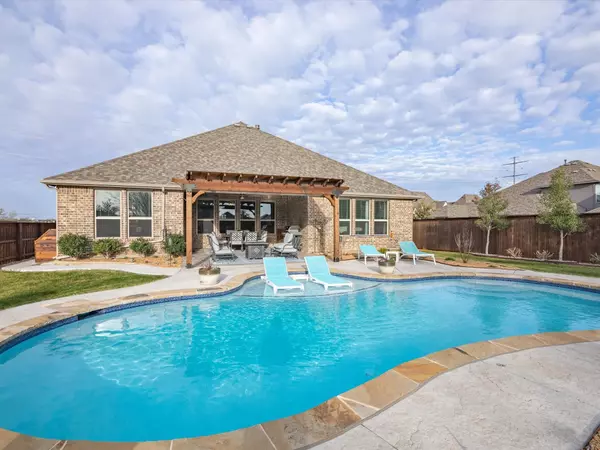$518,900
For more information regarding the value of a property, please contact us for a free consultation.
12200 Hulson Trail Fort Worth, TX 76052
4 Beds
2 Baths
2,319 SqFt
Key Details
Property Type Single Family Home
Sub Type Single Family Residence
Listing Status Sold
Purchase Type For Sale
Square Footage 2,319 sqft
Price per Sqft $223
Subdivision Wellington
MLS Listing ID 20277303
Sold Date 05/02/23
Style Traditional
Bedrooms 4
Full Baths 2
HOA Fees $58/ann
HOA Y/N Mandatory
Year Built 2019
Annual Tax Amount $8,608
Lot Size 9,234 Sqft
Acres 0.212
Property Description
Discover your dream home in the sought-after Wellington community, part of the Northwest ISD. This stunning corner lot property boasts a large back patio with a pergola & an inground pool, complete with a tanning ledge & sparkling blue water. Immaculately maintained & thoughtfully landscaped property. Cozy up in front of the stone fireplace with gas log or admire the warm hardwood floors throughout. The open-concept kitchen features upgraded cabinets, pulls, slow-close cabinets, & stainless-steel appliances with a gas stove. The owner's retreat overlooks the pool & the owner's bath features a custom accent wall, double sinks, a walk-in shower, a walk-in closet, & custom makeup room perfect for getting ready. The beautiful laundry room boasts a custom backsplash, extra storage, & even a dog-washing sink. Plus, the new stylish shed offers a place to store your tools & leaves extra room in the garage. Wellington has clubhouse, trails, community parks, & pool. CHECK OUT 3D MATTERPORT TOUR!
Location
State TX
County Tarrant
Community Club House, Community Pool, Community Sprinkler, Jogging Path/Bike Path, Lake, Park, Playground, Pool
Direction From 287 North take the Blue Mound Road Exit. Go west and continue on Blue Mound Road coming into Wellington Subdivision. Turn right on Stowers, left on Sebright, house is on the corner of Sebright and Hulson.
Rooms
Dining Room 1
Interior
Interior Features Cable TV Available, Decorative Lighting, Granite Counters, High Speed Internet Available
Heating Central, Natural Gas
Cooling Ceiling Fan(s), Central Air, Electric
Flooring Ceramic Tile, Wood
Fireplaces Number 1
Fireplaces Type Gas Logs, Gas Starter, Living Room, Stone, Other
Appliance Dishwasher, Disposal, Water Filter, Water Softener
Heat Source Central, Natural Gas
Laundry Electric Dryer Hookup, Gas Dryer Hookup, Utility Room, Full Size W/D Area, Washer Hookup
Exterior
Exterior Feature Covered Patio/Porch, Private Yard
Garage Spaces 2.0
Fence Back Yard, Wood
Pool Gunite, In Ground
Community Features Club House, Community Pool, Community Sprinkler, Jogging Path/Bike Path, Lake, Park, Playground, Pool
Utilities Available All Weather Road, City Sewer, City Water, Community Mailbox, Concrete, Curbs, Individual Gas Meter, Individual Water Meter, Sidewalk, Underground Utilities
Roof Type Composition
Garage Yes
Private Pool 1
Building
Lot Description Corner Lot, Landscaped, Lrg. Backyard Grass
Story One
Foundation Slab
Structure Type Brick
Schools
Elementary Schools Carl E. Schluter
Middle Schools Leo Adams
High Schools Eaton
School District Northwest Isd
Others
Ownership Vincent Frank Berg & Annette Cheri Berg
Acceptable Financing Cash, Conventional, FHA, VA Loan
Listing Terms Cash, Conventional, FHA, VA Loan
Financing Conventional
Read Less
Want to know what your home might be worth? Contact us for a FREE valuation!

Our team is ready to help you sell your home for the highest possible price ASAP

©2025 North Texas Real Estate Information Systems.
Bought with Luisa Williams • Sharcom Realty, LLC





