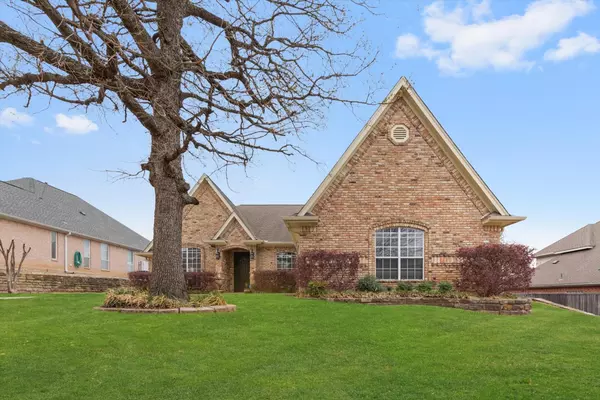$475,000
For more information regarding the value of a property, please contact us for a free consultation.
1008 Carousel Drive Bedford, TX 76021
4 Beds
2 Baths
2,258 SqFt
Key Details
Property Type Single Family Home
Sub Type Single Family Residence
Listing Status Sold
Purchase Type For Sale
Square Footage 2,258 sqft
Price per Sqft $209
Subdivision Oaks Of Bedford Add
MLS Listing ID 20285911
Sold Date 05/02/23
Style Traditional
Bedrooms 4
Full Baths 2
HOA Y/N None
Year Built 1997
Annual Tax Amount $7,323
Lot Size 9,539 Sqft
Acres 0.219
Property Description
What's not to love when you are the envy of the neighborhood? With updates galore, this charmer offers large open living spaces, on trend finishes and looks that will kill. With expansive wood flooring, light and bright finishes, granite countertops, tumbled marble backsplash, lighting, faucets and knobs, stainless appliances, eat-in bar, and ambiance that's unmatched for the money! Within walking distance to Bedford's new Generations Park Boys Ranch, which means you can join in the fun or stay home and have up close and personal seats to Bedford's 4th of July spectacular light show - either way you win! With easy access to major highways, shopping, restaurants, medical and one block from the award winning Bedford Heights Elementary school (one of the top rated schools in the state). Don't wait to see this beauty or you'll find it SOLD!
Location
State TX
County Tarrant
Direction From Forest Ridge, go west on Hardisty Rd, right on McLain Rd, left on Carousel Dr, house is on the left
Rooms
Dining Room 2
Interior
Interior Features Cable TV Available, Decorative Lighting, Double Vanity, Eat-in Kitchen, Flat Screen Wiring, Granite Counters, High Speed Internet Available, Natural Woodwork, Open Floorplan, Pantry, Vaulted Ceiling(s), Walk-In Closet(s)
Heating Natural Gas
Cooling Ceiling Fan(s), Central Air, Electric
Flooring Brick/Adobe, Carpet, Ceramic Tile, Wood
Fireplaces Number 1
Fireplaces Type Brick, Gas Logs, Living Room, Raised Hearth
Appliance Dishwasher, Disposal, Electric Cooktop, Electric Oven, Gas Water Heater, Microwave, Plumbed For Gas in Kitchen, Vented Exhaust Fan
Heat Source Natural Gas
Laundry Electric Dryer Hookup, Utility Room, Full Size W/D Area, Washer Hookup
Exterior
Exterior Feature Covered Patio/Porch, Rain Gutters, Lighting
Garage Spaces 2.0
Fence Metal, Wood
Utilities Available City Sewer, City Water, Concrete, Curbs, Sidewalk, Underground Utilities
Roof Type Composition
Garage Yes
Building
Lot Description Few Trees, Interior Lot, Landscaped, Sprinkler System, Subdivision
Story One
Foundation Slab
Structure Type Brick,Rock/Stone
Schools
Elementary Schools Bedfordhei
School District Hurst-Euless-Bedford Isd
Others
Ownership Owner
Acceptable Financing Cash, Conventional, FHA, Texas Vet, VA Loan
Listing Terms Cash, Conventional, FHA, Texas Vet, VA Loan
Financing Conventional
Read Less
Want to know what your home might be worth? Contact us for a FREE valuation!

Our team is ready to help you sell your home for the highest possible price ASAP

©2025 North Texas Real Estate Information Systems.
Bought with Aubrey Wright • League Real Estate





