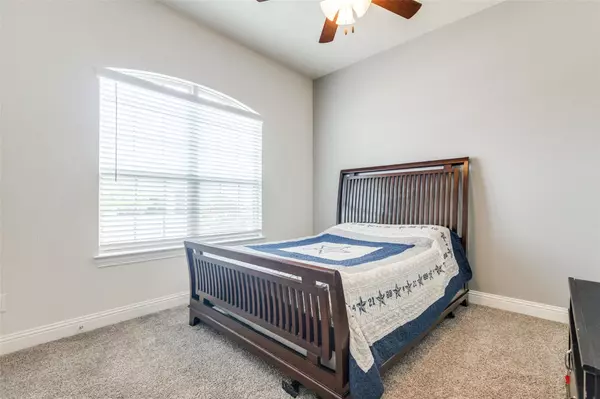$375,000
For more information regarding the value of a property, please contact us for a free consultation.
10812 Blaze Street Aubrey, TX 76227
3 Beds
2 Baths
2,033 SqFt
Key Details
Property Type Single Family Home
Sub Type Single Family Residence
Listing Status Sold
Purchase Type For Sale
Square Footage 2,033 sqft
Price per Sqft $184
Subdivision Silverado Ph 1A & 1B
MLS Listing ID 20290146
Sold Date 04/27/23
Bedrooms 3
Full Baths 2
HOA Fees $37
HOA Y/N Mandatory
Year Built 2018
Annual Tax Amount $7,587
Lot Size 5,749 Sqft
Acres 0.132
Property Description
**Assumable FHA loan with 2.75% interest rate**NORTH FACING! Welcome to this beautifully maintained D.R. Horton home situated perfectly in the highly sought after Silverado Master Community. This incredible 3-bedroom, 2-bath home with an office has an open concept floor plan highlighted by a beautiful corner fireplace and features quartz countertops throughout, stainless steel appliances, convenient breakfast bar, and a gas range. Be sure to escape to the spacious primary bedroom with a luxurious ensuite bathroom for evening rest and relaxation. Enjoy your backyard covered patio, prewired for surround sound making it ideal for entertaining guests. Silverado has amenities for every lifestyle with a resort style swimming pool, splash park, club house, walking trails, catch and release pond as well as playgrounds. Also within walking distance to the on-site Jackie Fuller Elementary School. This is a MUST SEE!
Location
State TX
County Denton
Community Club House, Community Pool, Community Sprinkler, Curbs, Fishing, Jogging Path/Bike Path, Playground, Sidewalks
Direction Use GPS navigation
Rooms
Dining Room 1
Interior
Interior Features Built-in Features, Cable TV Available, Dry Bar, Eat-in Kitchen, High Speed Internet Available, Kitchen Island, Open Floorplan, Pantry, Smart Home System, Sound System Wiring, Walk-In Closet(s)
Heating Central, Natural Gas
Cooling Ceiling Fan(s), Central Air
Flooring Carpet, Ceramic Tile
Fireplaces Number 1
Fireplaces Type Decorative, Gas, Gas Starter, Living Room
Appliance Built-in Gas Range, Built-in Refrigerator, Dishwasher, Disposal, Gas Range, Gas Water Heater, Vented Exhaust Fan
Heat Source Central, Natural Gas
Laundry Electric Dryer Hookup, Utility Room, Full Size W/D Area, Washer Hookup
Exterior
Exterior Feature Covered Patio/Porch, Lighting
Garage Spaces 2.0
Fence Wood
Community Features Club House, Community Pool, Community Sprinkler, Curbs, Fishing, Jogging Path/Bike Path, Playground, Sidewalks
Utilities Available All Weather Road, Cable Available, Co-op Water, Concrete, Curbs, Individual Gas Meter, Individual Water Meter, Sidewalk, Underground Utilities
Roof Type Composition
Garage Yes
Building
Lot Description Interior Lot, Landscaped, Sprinkler System, Subdivision
Story One
Foundation Slab
Structure Type Brick,Rock/Stone
Schools
Elementary Schools Jackie Fuller
Middle Schools Aubrey
High Schools Aubrey
School District Aubrey Isd
Others
Ownership See tax
Acceptable Financing Assumable, Cash, Conventional, FHA, VA Loan
Listing Terms Assumable, Cash, Conventional, FHA, VA Loan
Financing Conventional
Special Listing Condition Survey Available
Read Less
Want to know what your home might be worth? Contact us for a FREE valuation!

Our team is ready to help you sell your home for the highest possible price ASAP

©2025 North Texas Real Estate Information Systems.
Bought with Pari Foroodi • Coldwell Banker Realty Frisco





