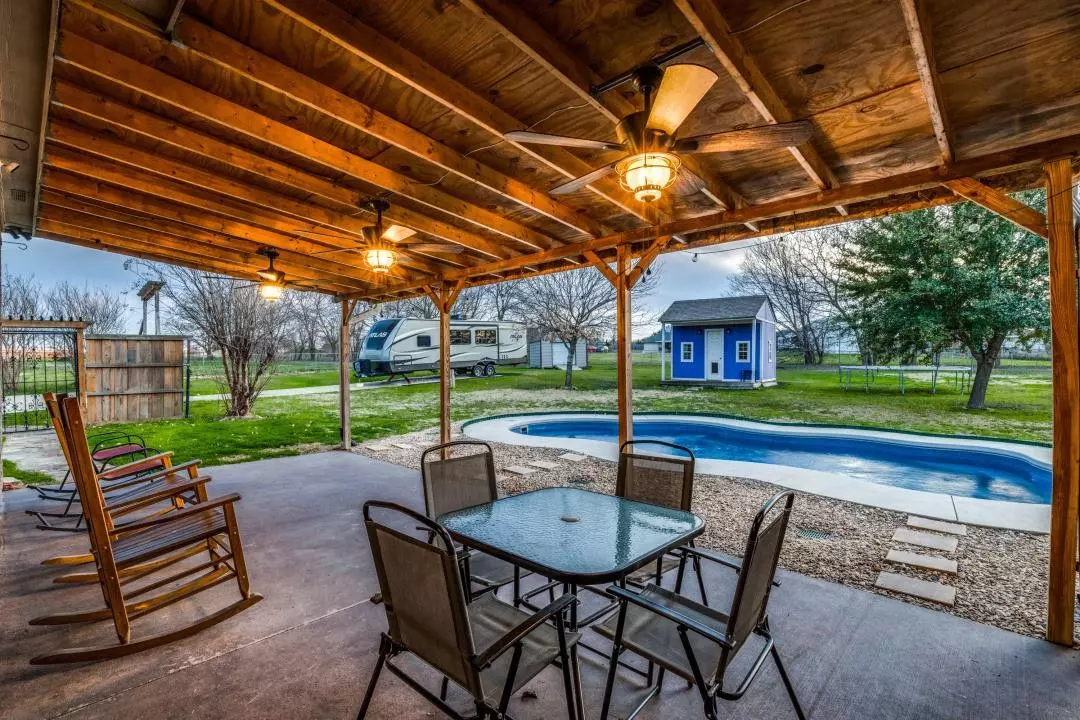$489,900
For more information regarding the value of a property, please contact us for a free consultation.
14055 Prairie Circle Forney, TX 75126
4 Beds
3 Baths
2,425 SqFt
Key Details
Property Type Single Family Home
Sub Type Single Family Residence
Listing Status Sold
Purchase Type For Sale
Square Footage 2,425 sqft
Price per Sqft $202
Subdivision Highland Prairie 3
MLS Listing ID 20268344
Sold Date 04/26/23
Bedrooms 4
Full Baths 2
Half Baths 1
HOA Fees $4/ann
HOA Y/N Mandatory
Year Built 2005
Annual Tax Amount $6,878
Lot Size 1.070 Acres
Acres 1.07
Property Description
BACK ON MARKET BUYER CONTINGENCY FELL THROUGH. Beautiful 1 acre lot 4 bedroom 2.5 bath home on a cul-de-sac with a pool! Enjoy the covered backyard porch with 3 new fans. Cool off from the Texas heat in an inground fiberglass POOL INSTALLED IN 5-2021. Backyard features RV STORAGE, ELECTRIC HOOKUPS, and 2 sheds. Inside beautiful hand scraped wood floors. 2 living spaces including an upstairs living area can be used as a game room, media room, or extra bedroom with a half bath. Large size master bedroom and private bathroom featuring dual sink vanity, garden tub, his-hers walk in closets, and separate shower. This home also has an office with storage, dining room, and 3 secondary bedrooms. Updates have been made to this home: NEW SEPTIC TANK INSTALLED 8-2021, NEW 5 TON HVAC INSTALLED 11-2022, 3 TON HVAC REPLACED 5-2020, WATER HEATER REPLACED 11-2020, OVEN-COOKTOP REPLACED 10-2020, ROOF REPLACED APRIL 2020, **Listing agent is one of the home owners
Location
State TX
County Kaufman
Direction Off Helms Trail. See GPS
Rooms
Dining Room 2
Interior
Interior Features Cable TV Available, Chandelier, Flat Screen Wiring, High Speed Internet Available, Open Floorplan, Pantry, Walk-In Closet(s)
Heating Central, Electric, Fireplace(s), Heat Pump, Zoned
Cooling Ceiling Fan(s), Central Air, Electric, Heat Pump, Zoned
Flooring Carpet, Ceramic Tile, Wood
Fireplaces Number 1
Fireplaces Type Brick, Living Room, Wood Burning
Equipment Negotiable
Appliance Dishwasher, Disposal, Electric Oven, Electric Water Heater, Microwave, Water Filter
Heat Source Central, Electric, Fireplace(s), Heat Pump, Zoned
Laundry Electric Dryer Hookup, Utility Room, Washer Hookup
Exterior
Exterior Feature Covered Patio/Porch, Rain Gutters, Lighting, RV Hookup, Storage, Other
Garage Spaces 2.0
Fence Chain Link, Fenced, Gate, Metal, Wood
Pool Fiberglass, In Ground, Outdoor Pool, Pump
Utilities Available Aerobic Septic, Cable Available, City Water, Concrete, Electricity Available, Septic, Underground Utilities
Roof Type Composition
Garage Yes
Private Pool 1
Building
Lot Description Acreage, Cul-De-Sac, Many Trees
Story Two
Foundation Slab
Structure Type Brick
Schools
Elementary Schools Willett
Middle Schools Brown
High Schools Forney
School District Forney Isd
Others
Ownership Sean Jason Searl, Crystal Searl
Acceptable Financing Cash, Conventional, FHA, USDA Loan, VA Loan
Listing Terms Cash, Conventional, FHA, USDA Loan, VA Loan
Financing Conventional
Read Less
Want to know what your home might be worth? Contact us for a FREE valuation!

Our team is ready to help you sell your home for the highest possible price ASAP

©2024 North Texas Real Estate Information Systems.
Bought with Taylor Sneed • Jeanette Anderson Real Estate






