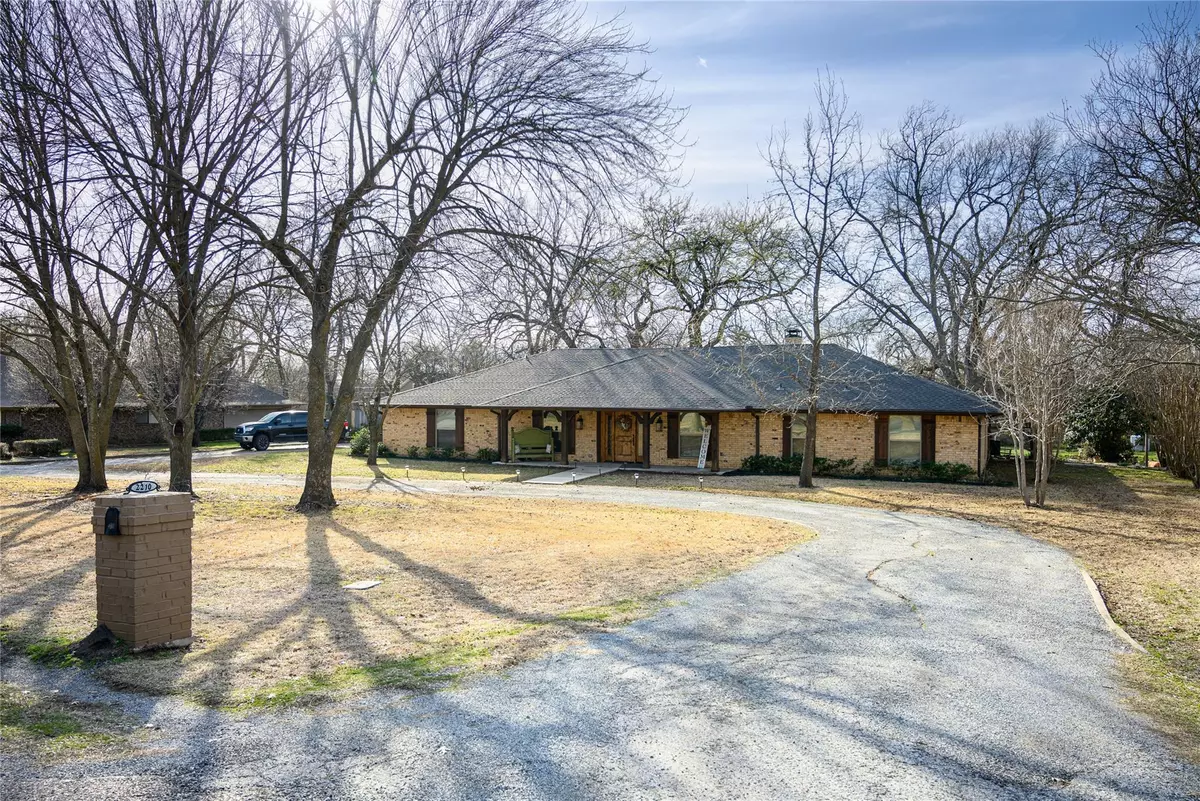$550,000
For more information regarding the value of a property, please contact us for a free consultation.
2210 Carriage Estates Road Sherman, TX 75092
4 Beds
3 Baths
3,089 SqFt
Key Details
Property Type Single Family Home
Sub Type Single Family Residence
Listing Status Sold
Purchase Type For Sale
Square Footage 3,089 sqft
Price per Sqft $178
Subdivision Carriage House Estates
MLS Listing ID 20264334
Sold Date 04/21/23
Bedrooms 4
Full Baths 3
HOA Y/N None
Year Built 1977
Annual Tax Amount $9,844
Lot Size 1.220 Acres
Acres 1.22
Property Description
Beautiful 4 bedroom 3 bath on a full acre in west Sherman! Upon entering you'll notice a spacious living room with a step ceiling along with an elegant double sided wood burning fireplace. The living room opens to a charming breakfast bar into the kitchen and dining area. Kitchen features custom cabinetry, leathered quartz countertops, and tile floors throughout. The bedrooms are a split floor-plan with the master featuring dual sinks, walk-in closet, and standing shower. From the living room into the back patio you'll be greeted by french doors delivering ample natural light and views of the treed backyard. The full length of the covered back patio spans ~1,100SF and features built in lighting with ceiling fans for comfort year round. Outside you'll find a large 3-car garage for extra storage or workspace. The acre yard is landscaped with many trees giving it a park-like feel. This home has been entirely redone and received a new roof, updated plumbing, electric, and windows in 2018.
Location
State TX
County Grayson
Direction From north FM1417 drive north to Lamberth Rd. Turn left onto W Lamberth Rd. Continue west on Lamberth Rd then turn left onto Carriage Estates Rd. Property will be on your right. Sign on property.
Rooms
Dining Room 2
Interior
Interior Features Built-in Features, Cable TV Available, Decorative Lighting, Dry Bar, Eat-in Kitchen, High Speed Internet Available, Open Floorplan, Walk-In Closet(s)
Heating Central, Electric, Fireplace(s)
Cooling Ceiling Fan(s), Central Air, Electric
Flooring Carpet, Ceramic Tile, Stone
Fireplaces Number 1
Fireplaces Type See Through Fireplace, Wood Burning
Appliance Dishwasher, Disposal, Electric Cooktop, Electric Range, Microwave
Heat Source Central, Electric, Fireplace(s)
Laundry Electric Dryer Hookup, Utility Room, Washer Hookup
Exterior
Exterior Feature Covered Patio/Porch, Fire Pit, Rain Gutters, Lighting
Garage Spaces 3.0
Utilities Available All Weather Road, Asphalt, City Water, Individual Water Meter, Septic
Roof Type Composition
Garage Yes
Building
Lot Description Acreage, Interior Lot, Landscaped, Lrg. Backyard Grass, Many Trees, Subdivision
Story One
Foundation Slab
Structure Type Brick
Schools
Elementary Schools S And S
Middle Schools S And S
High Schools S And S
School District S And S Cons Isd
Others
Restrictions No Mobile Home
Ownership Robert Jones, Lori D Jones
Financing Conventional
Read Less
Want to know what your home might be worth? Contact us for a FREE valuation!

Our team is ready to help you sell your home for the highest possible price ASAP

©2025 North Texas Real Estate Information Systems.
Bought with Tammy Lowe • RE/MAX DFW Associates





