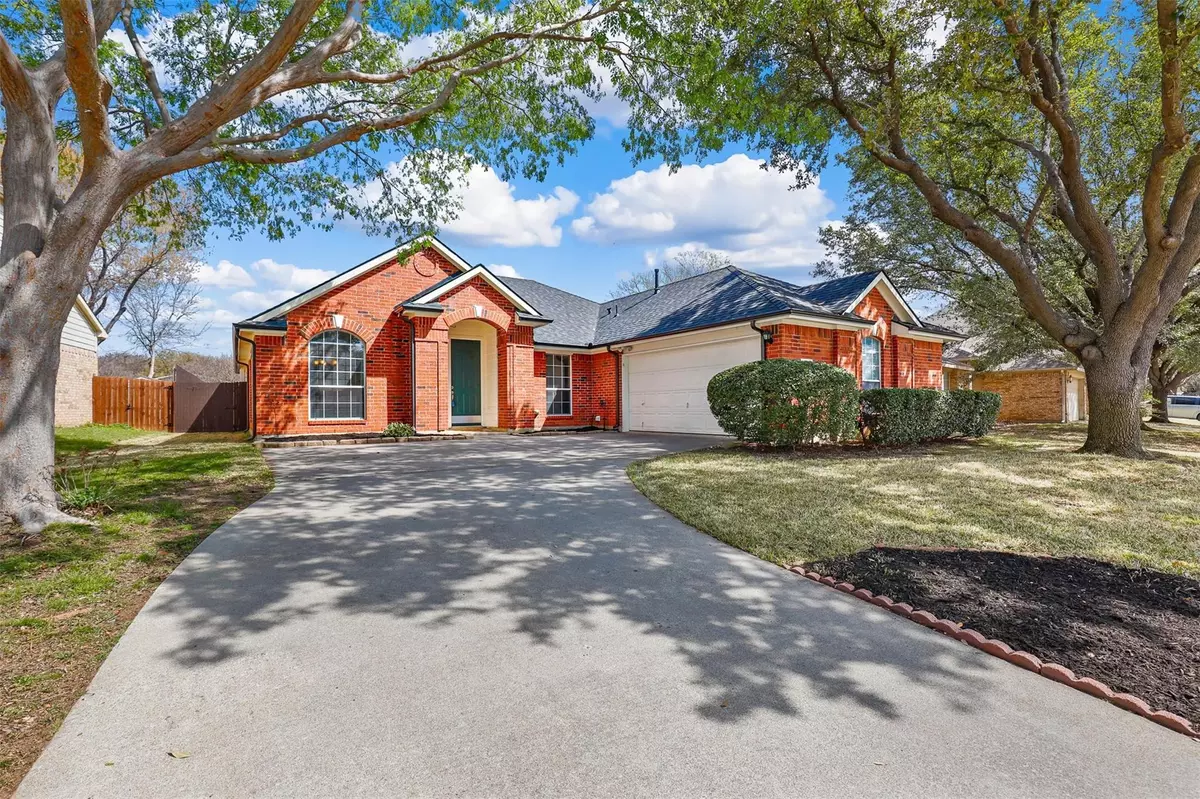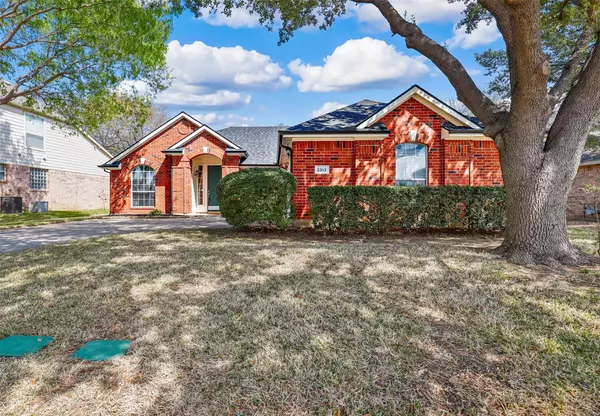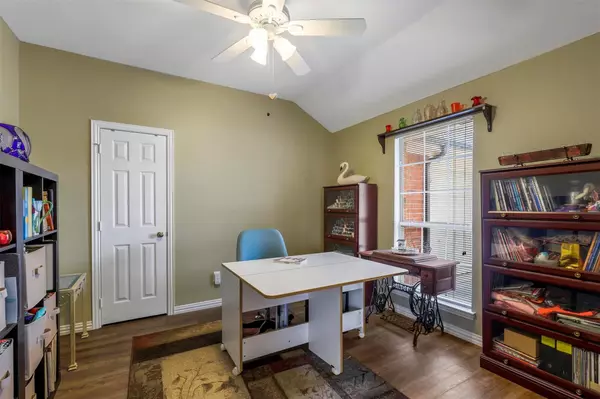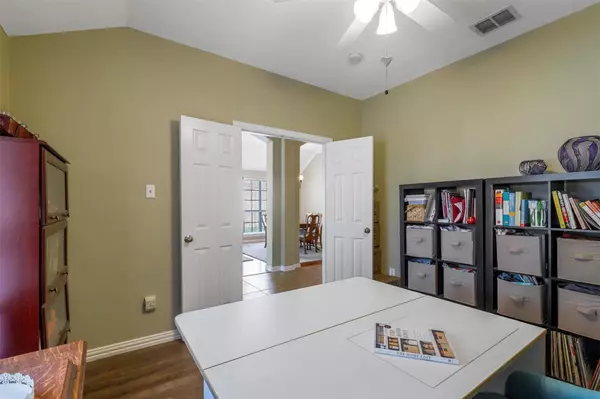$440,000
For more information regarding the value of a property, please contact us for a free consultation.
2312 Caldwell Drive Bedford, TX 76021
4 Beds
2 Baths
2,102 SqFt
Key Details
Property Type Single Family Home
Sub Type Single Family Residence
Listing Status Sold
Purchase Type For Sale
Square Footage 2,102 sqft
Price per Sqft $209
Subdivision Rustic Hollow Add
MLS Listing ID 20279384
Sold Date 04/11/23
Style Traditional
Bedrooms 4
Full Baths 2
HOA Fees $11/ann
HOA Y/N Mandatory
Year Built 1996
Annual Tax Amount $7,282
Lot Size 7,187 Sqft
Acres 0.165
Property Description
FABULOUS LOCATION! FOUR bedroom single story home in highly sought after Rustic Hollow addition offers PRIME location just minutes away from DFW Airport and Glade Parks with easy commute to Dallas or Fort Worth! Amazing floor plan features two living areas, dining room and breakfast room. Open concept kitchen with SS appliances, granite countertops, smooth cooktop, an abundance of cabinet and counter space and breakfast bar! Spacious master suite and bath with garden tub, dual sinks and vanities, his and hers walk-in closet and separate shower. Three additional bedrooms and full bath. Front bedroom could be office, den or flex room. Gorgeous backyard with serene patio and pergola, perfect for entertaining or relaxing. Recent updates include Class 4 Roof, gutters and HVAC. THIS IS A MUST SEE!
Location
State TX
County Tarrant
Direction From 121 S Exit Harwood, Left on Bedford Rd, Left on Caldwell, Home on Right
Rooms
Dining Room 2
Interior
Interior Features Cable TV Available, Decorative Lighting, Double Vanity, Eat-in Kitchen, High Speed Internet Available, Open Floorplan, Walk-In Closet(s)
Heating Central, Natural Gas
Cooling Central Air, Electric
Flooring Carpet, Ceramic Tile, Wood
Fireplaces Number 1
Fireplaces Type Brick
Appliance Dishwasher, Disposal, Electric Cooktop, Electric Oven, Microwave
Heat Source Central, Natural Gas
Laundry Electric Dryer Hookup, Utility Room, Full Size W/D Area, Washer Hookup
Exterior
Exterior Feature Covered Patio/Porch, Rain Gutters, Lighting
Garage Spaces 2.0
Fence Wood
Utilities Available City Sewer, City Water
Roof Type Composition
Garage Yes
Building
Lot Description Interior Lot, Landscaped, Sprinkler System, Subdivision
Story One
Foundation Slab
Structure Type Brick
Schools
Elementary Schools Midwaypark
High Schools Trinity
School District Hurst-Euless-Bedford Isd
Others
Ownership See Private Remarks
Acceptable Financing Cash, Conventional, FHA, VA Loan
Listing Terms Cash, Conventional, FHA, VA Loan
Financing Cash
Read Less
Want to know what your home might be worth? Contact us for a FREE valuation!

Our team is ready to help you sell your home for the highest possible price ASAP

©2025 North Texas Real Estate Information Systems.
Bought with Carey Sisson • JPAR - Plano





