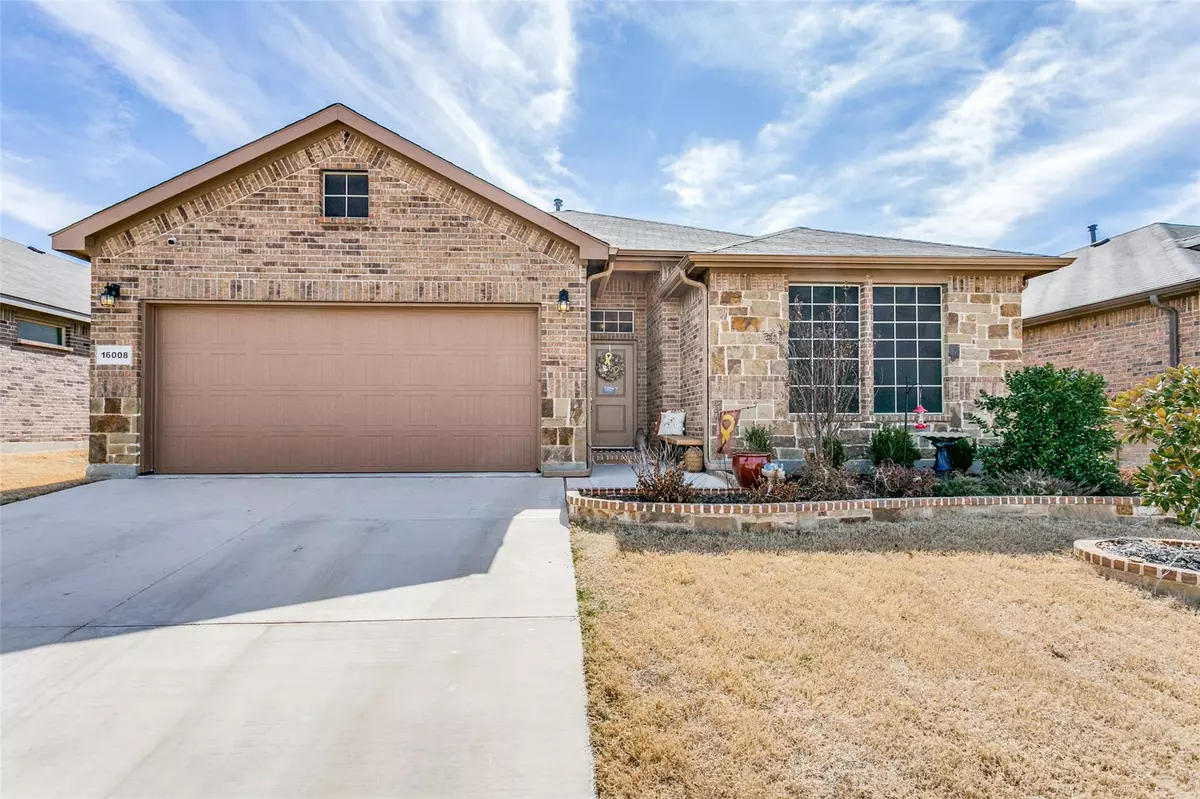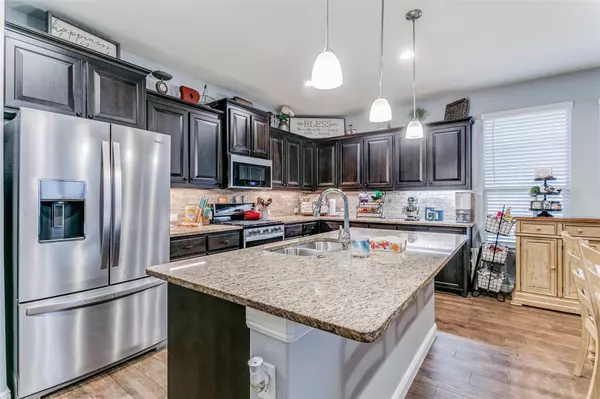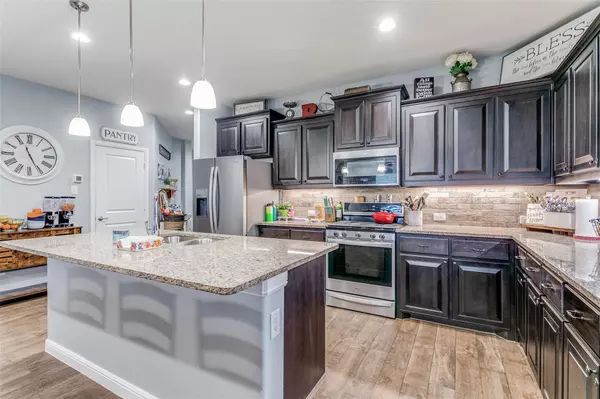$399,900
For more information regarding the value of a property, please contact us for a free consultation.
16008 Tottenhall Pass Fort Worth, TX 76247
4 Beds
2 Baths
2,186 SqFt
Key Details
Property Type Single Family Home
Sub Type Single Family Residence
Listing Status Sold
Purchase Type For Sale
Square Footage 2,186 sqft
Price per Sqft $182
Subdivision Trails Of Elizabeth Creek
MLS Listing ID 20261866
Sold Date 03/30/23
Style Ranch
Bedrooms 4
Full Baths 2
HOA Fees $27
HOA Y/N Mandatory
Year Built 2020
Annual Tax Amount $6,886
Lot Size 5,662 Sqft
Acres 0.13
Property Description
Priced 20K under market price as seller is relocating.You won't find a better house at a better price plus seller is willing to pay $7500 towards a buyer's closing costs or rate buy down with an accepted offer. Open concept home with generous room and closet spaces. Large functional kitchen features gas cooking, 42 in cabinets, granite, SS Whirlpool smart appliances, island, breakfast bar, tile backsplash, direct vent and WI pantry. Texas sized family room opens to the kitchen and offers surround sound wiring, ceiling fan and 5 in baseboards. Primary bed and bath offer french doors to bath, separate tiled shower, upgraded tub with surround, privacy glass, two sinks, toilet closet and huge closet. The three secondary bedrooms and bath are split from the primary rooms for privacy and additional features are covered rear patio, tankless water heater, radiant barrier, sprinkler system, 16 seer AC, brick on all sides of home, stone elevation, stone border around landscaping, vinyl windows,
Location
State TX
County Denton
Community Club House, Community Pool, Community Sprinkler, Greenbelt, Jogging Path/Bike Path, Park, Playground, Pool, Sidewalks
Direction Google maps
Rooms
Dining Room 2
Interior
Interior Features Cable TV Available, Granite Counters, High Speed Internet Available, Kitchen Island, Open Floorplan, Pantry, Smart Home System, Sound System Wiring, Walk-In Closet(s)
Heating Natural Gas
Cooling Ceiling Fan(s), Central Air, Electric
Flooring Carpet, Ceramic Tile, Simulated Wood
Appliance Dishwasher, Disposal, Electric Oven, Gas Range, Gas Water Heater, Microwave, Convection Oven, Plumbed For Gas in Kitchen, Refrigerator, Tankless Water Heater, Vented Exhaust Fan
Heat Source Natural Gas
Laundry Electric Dryer Hookup, Utility Room, Full Size W/D Area, Washer Hookup
Exterior
Exterior Feature Covered Patio/Porch, Playground
Garage Spaces 2.0
Fence Wood
Community Features Club House, Community Pool, Community Sprinkler, Greenbelt, Jogging Path/Bike Path, Park, Playground, Pool, Sidewalks
Utilities Available Cable Available, City Sewer, City Water, Curbs, Electricity Connected, Individual Gas Meter, Individual Water Meter, Natural Gas Available, Phone Available, Sidewalk
Roof Type Composition,Shingle
Garage Yes
Building
Lot Description Interior Lot, Landscaped, Level
Story One
Foundation Slab
Structure Type Brick,Fiber Cement,Radiant Barrier,Rock/Stone,Wood
Schools
Elementary Schools Hatfield
Middle Schools Pike
High Schools Northwest
School District Northwest Isd
Others
Restrictions Animals,No Mobile Home
Financing Conventional
Read Less
Want to know what your home might be worth? Contact us for a FREE valuation!

Our team is ready to help you sell your home for the highest possible price ASAP

©2025 North Texas Real Estate Information Systems.
Bought with Leigh Bates • eXp Realty, LLC





