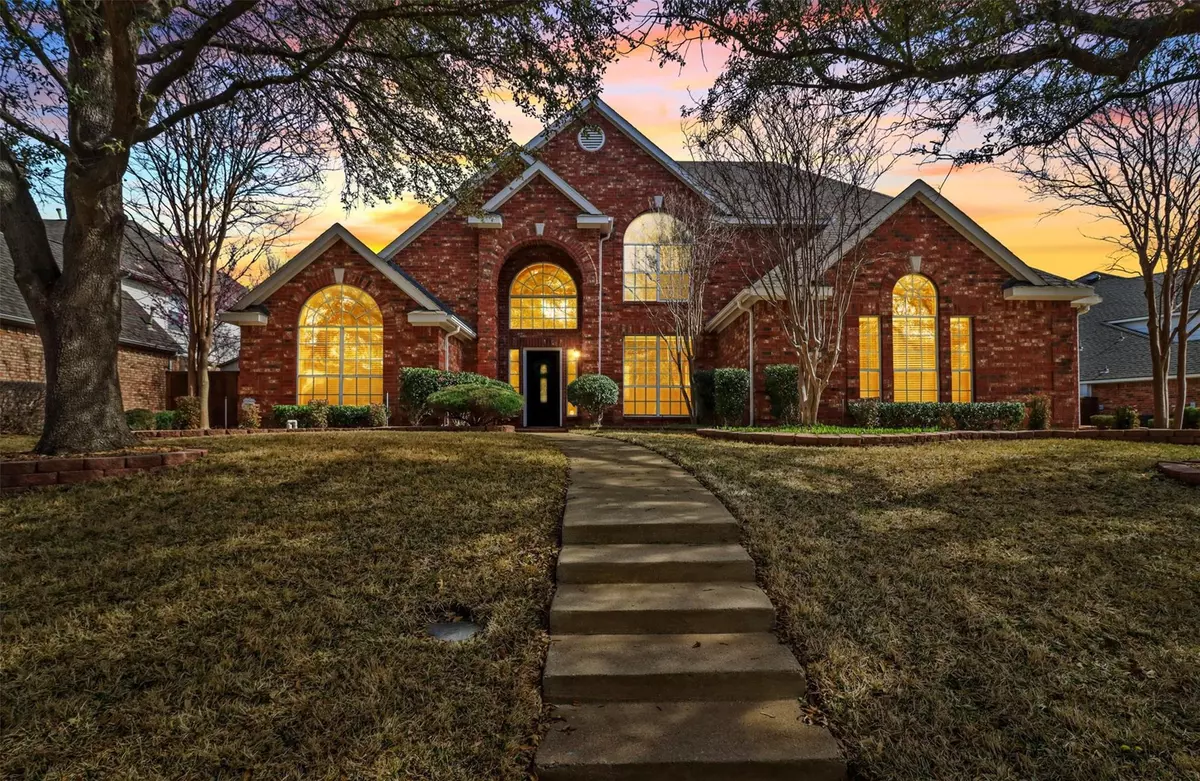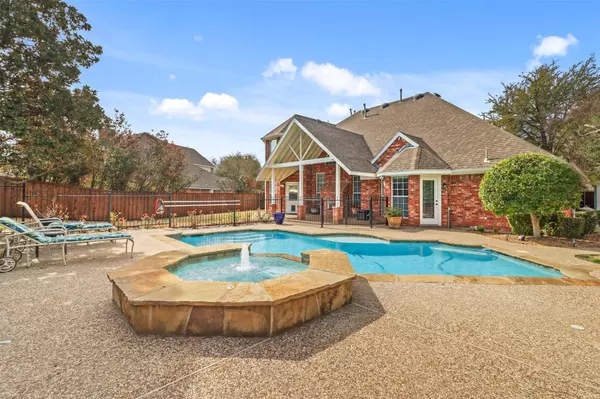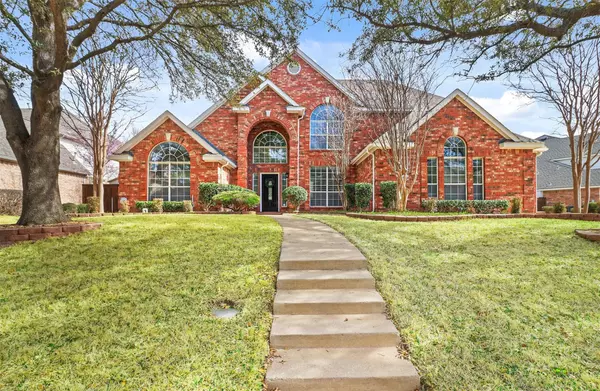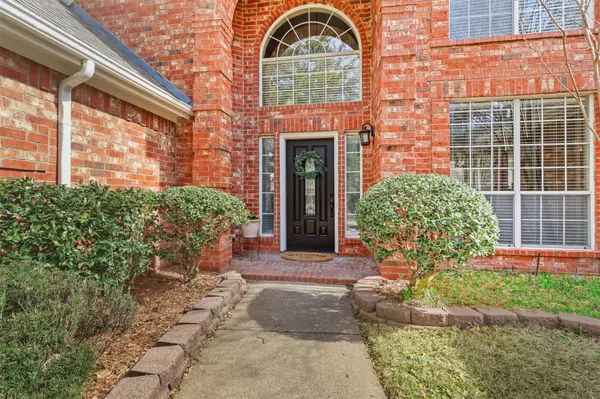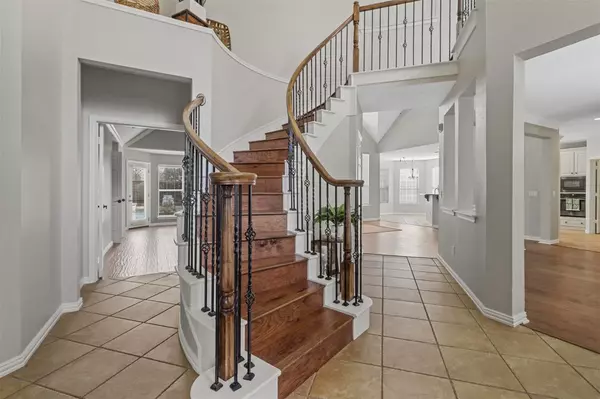$609,000
For more information regarding the value of a property, please contact us for a free consultation.
4808 Arbor Glen Drive Mckinney, TX 75072
4 Beds
3 Baths
2,630 SqFt
Key Details
Property Type Single Family Home
Sub Type Single Family Residence
Listing Status Sold
Purchase Type For Sale
Square Footage 2,630 sqft
Price per Sqft $231
Subdivision Arbor Glen Ph Ii
MLS Listing ID 20273617
Sold Date 03/31/23
Style Traditional
Bedrooms 4
Full Baths 3
HOA Fees $75/ann
HOA Y/N Mandatory
Year Built 1996
Annual Tax Amount $8,283
Lot Size 10,890 Sqft
Acres 0.25
Property Description
Multiple Offers- Deadline March 13 at 12:00 noon . You will know that this home is a Classic. Tall Entry Ceiling & Curved Staircase of Wood & Iron accents. Open Concept Living and Dining areas. Crown moldings, fireplace mantel & built in China Cabinet. Kitchen appls Dishwasher, Downdraft Cooktop, Convection oven, Microwave new in 2018. 2 Bedrooms on 1st level: Bedroom, currently used as an office, has Full Bath nearby remodeled in 2018. The Primary Bedroom has vaulted ceiling, crown molding, wood pattern tile floors & private door to exterior for access to pool and spa. Ensuite Bath remodeled in 2018 has large walk in shower, tile seat & multi shower heads. Large walk in closet with plenty of shelving, rods and separate linen closet. Home exterior trim painted in 2022; whole interior of home repainted, walls, ceilings, closets & trim in 2023. Furnace and AC new in 2022, Tankless H2O Heater new 2020. Shining Star of this home is the Backyard Pool and Spa resurfaced and new heater 2021.
Location
State TX
County Collin
Community Club House, Community Pool, Community Sprinkler, Greenbelt, Jogging Path/Bike Path, Playground, Sidewalks
Direction From 121, take Lake Forest Exit, go north towards Stonebridge Ranch. Go past Eldorado Pkwy; Arbor Glen Drive is first street on right. House is down the street on left side.
Rooms
Dining Room 2
Interior
Interior Features Cable TV Available, Chandelier, Decorative Lighting, Double Vanity, Dry Bar, Granite Counters, High Speed Internet Available, Kitchen Island, Open Floorplan, Pantry, Vaulted Ceiling(s), Walk-In Closet(s)
Heating Central, Fireplace(s), Natural Gas, Zoned
Cooling Ceiling Fan(s), Central Air, Electric
Flooring Carpet, Ceramic Tile, Laminate, Wood
Fireplaces Number 1
Fireplaces Type Gas Logs, Gas Starter, Living Room
Appliance Dishwasher, Disposal, Electric Cooktop, Electric Oven, Microwave, Convection Oven, Tankless Water Heater, Vented Exhaust Fan
Heat Source Central, Fireplace(s), Natural Gas, Zoned
Laundry Electric Dryer Hookup, Gas Dryer Hookup, Utility Room, Full Size W/D Area, Washer Hookup, Other
Exterior
Exterior Feature Covered Patio/Porch, Rain Gutters, Outdoor Living Center, Stable/Barn
Garage Spaces 2.0
Fence Back Yard, Fenced, Gate, Wood, Wrought Iron
Pool Fenced, Gunite, Heated, In Ground, Outdoor Pool, Pool Sweep, Pool/Spa Combo, Water Feature, Waterfall
Community Features Club House, Community Pool, Community Sprinkler, Greenbelt, Jogging Path/Bike Path, Playground, Sidewalks
Utilities Available Cable Available, City Sewer, City Water, Curbs, Electricity Connected, Natural Gas Available
Roof Type Composition
Garage Yes
Private Pool 1
Building
Lot Description Few Trees, Interior Lot, Landscaped, Sprinkler System, Subdivision
Foundation Slab
Structure Type Brick,Fiber Cement
Schools
Elementary Schools Wolford
Middle Schools Dowell
High Schools Mckinney Boyd
School District Mckinney Isd
Others
Restrictions Architectural
Ownership See Instructions
Financing Conventional
Special Listing Condition Survey Available
Read Less
Want to know what your home might be worth? Contact us for a FREE valuation!

Our team is ready to help you sell your home for the highest possible price ASAP

©2025 North Texas Real Estate Information Systems.
Bought with Amanda Valerio-Mendez • Coldwell Banker Apex, REALTORS

