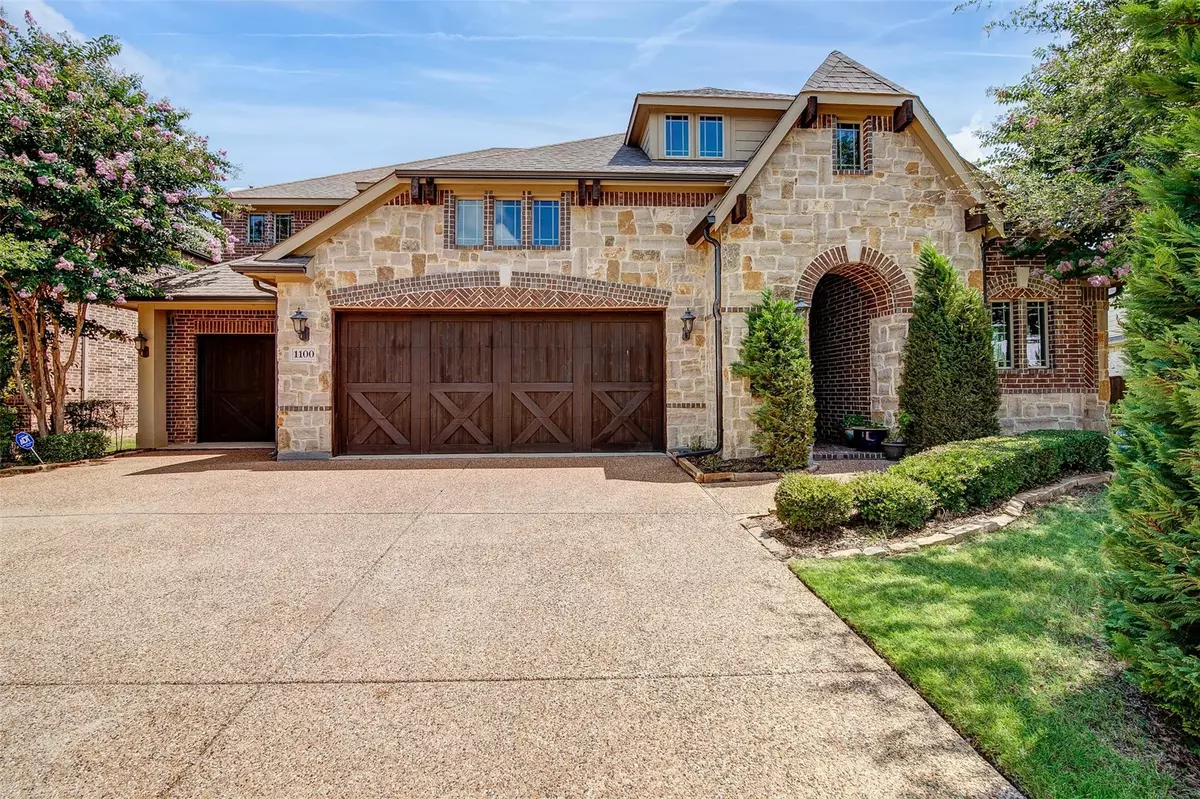$785,000
For more information regarding the value of a property, please contact us for a free consultation.
1100 Thornberry Drive Mckinney, TX 75071
5 Beds
4 Baths
3,733 SqFt
Key Details
Property Type Single Family Home
Sub Type Single Family Residence
Listing Status Sold
Purchase Type For Sale
Square Footage 3,733 sqft
Price per Sqft $210
Subdivision Thornberry Ridge
MLS Listing ID 20255768
Sold Date 03/30/23
Style Traditional
Bedrooms 5
Full Baths 3
Half Baths 1
HOA Fees $75/ann
HOA Y/N Mandatory
Year Built 2012
Annual Tax Amount $11,655
Lot Size 8,712 Sqft
Acres 0.2
Property Description
Meticulously maintained, one owner home in desirable Stonebridge Ranch, Thornberry Ridge Subdivision. 3 and half Car Garage! 4 bedrooms downstairs and one upstairs with full bath. Extended hardwood floors, Crown Moldings, Custom Lighting, Wall treatment, paint throughout. Spacious kitchen with oversized Center Island, Granite Counters, Gas Cooktop, SS appliances. Plenty of kitchen Cabinets, lots of storage and walk in Pantry. Soaring vaulted ceilings, beautiful Stone Fireplace and tons of natural light invite you to the Living Area which is perfect for entertaining. Main Living area and the secluded, oversized Master Suite looks out to the amazing Backyard. 2nd story Game Room and Media Room combo gives you a great space for fun!
Beautiful, private Backyard with mature evergreen trees, covered patio, built-in grill to enjoy the outdoors!Stone Bridge Ranch amenities include Beach club, Aquatic Center, Volleyball & Tennis courts, Playground areas and Basketball courts, Parks and Trails.
Location
State TX
County Collin
Community Club House, Community Pool, Curbs, Jogging Path/Bike Path, Park, Playground, Pool, Sidewalks, Tennis Court(S)
Direction USE GPS From 121, exit Custer Rd and head North. Turn right on Bristol Dr, Turn left onto La Cima Dr, Turn right onto Thistledown Dr, Turn left onto Thornberry Dr the house is on your right.
Rooms
Dining Room 2
Interior
Interior Features Built-in Features, Decorative Lighting, Flat Screen Wiring, Granite Counters, High Speed Internet Available, Kitchen Island, Open Floorplan, Pantry, Vaulted Ceiling(s), Walk-In Closet(s)
Heating Central, Natural Gas
Cooling Ceiling Fan(s), Central Air, Electric
Flooring Carpet, Hardwood, Stone, Travertine Stone
Fireplaces Number 1
Fireplaces Type Gas Logs, Living Room, Stone
Appliance Dishwasher, Disposal, Dryer, Gas Cooktop, Convection Oven, Plumbed For Gas in Kitchen, Refrigerator, Washer
Heat Source Central, Natural Gas
Laundry Utility Room, Full Size W/D Area
Exterior
Exterior Feature Built-in Barbecue, Covered Patio/Porch, Garden(s), Rain Gutters, Lighting, Outdoor Kitchen, Private Yard
Garage Spaces 3.0
Fence Wood
Community Features Club House, Community Pool, Curbs, Jogging Path/Bike Path, Park, Playground, Pool, Sidewalks, Tennis Court(s)
Utilities Available City Sewer, City Water, Curbs, Electricity Available, Individual Gas Meter, Individual Water Meter, Underground Utilities
Roof Type Composition,Shingle
Garage Yes
Building
Lot Description Interior Lot, Landscaped, Many Trees, Sprinkler System, Subdivision
Story Two
Foundation Slab
Structure Type Brick,Rock/Stone
Schools
Elementary Schools Wilmeth
Middle Schools Dr Jack Cockrill
High Schools Mckinney North
School District Mckinney Isd
Others
Restrictions No Known Restriction(s)
Ownership Individuals
Acceptable Financing Cash, Conventional, Other
Listing Terms Cash, Conventional, Other
Financing Conventional
Read Less
Want to know what your home might be worth? Contact us for a FREE valuation!

Our team is ready to help you sell your home for the highest possible price ASAP

©2025 North Texas Real Estate Information Systems.
Bought with Poogle Narendran • Rocket Engine Realty LLC

