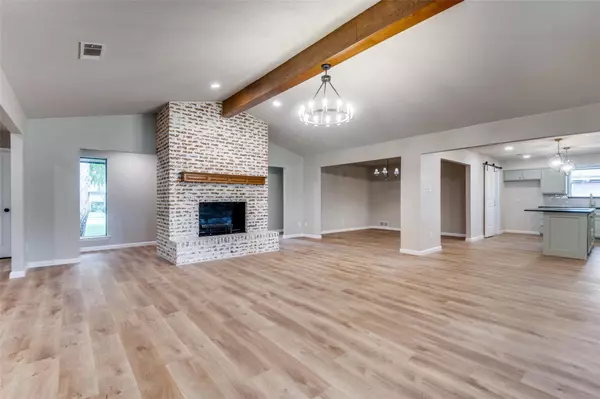$450,000
For more information regarding the value of a property, please contact us for a free consultation.
4302 Kingswick Drive Arlington, TX 76016
4 Beds
3 Baths
2,519 SqFt
Key Details
Property Type Single Family Home
Sub Type Single Family Residence
Listing Status Sold
Purchase Type For Sale
Square Footage 2,519 sqft
Price per Sqft $178
Subdivision Huntwick Add
MLS Listing ID 20200914
Sold Date 03/30/23
Style Traditional
Bedrooms 4
Full Baths 2
Half Baths 1
HOA Y/N None
Year Built 1977
Annual Tax Amount $7,207
Lot Size 9,844 Sqft
Acres 0.226
Property Description
Completely updated, 4 bedroom, 2.5 bathroom with high end modern farmhouse touches, ready just in time for the holidays. Home is located in Huntwick Addition on a beautiful tree line, quiet street, in Arlington Martin School District. Fall in love the minute you walk in, open floor plan, split bedrooms and an amazing kitchen that allows the chef to always be included in gatherings and family talk! All new stainless steel appliances, quartz countertops, cabinets, decorative lighting and so much more. Utility room built in with barn door, tons of cabinets and pantry space. New LVT wood looking tile, plush new carpet in bedrooms and new tile in bathrooms. Master bathroom has beautiful new free standing tub, shiplap, cabinets with all new lighting and plumbing. Nothing was missed in this one, new front door, front windows, all ceilings were scraped, walls textured, new trim and baseboards then fresh paint throughout. You will not be disappointed.
Location
State TX
County Tarrant
Direction From I-20, exit Kelly-Elliot. Go north on Kelly-Elliot, turn left on Kingswick. House is second on the left.
Rooms
Dining Room 1
Interior
Interior Features Cable TV Available
Heating Central
Cooling Ceiling Fan(s), Central Air
Flooring Carpet, Ceramic Tile, Luxury Vinyl Plank
Fireplaces Number 1
Fireplaces Type Brick, Family Room, Living Room, Wood Burning
Appliance Dishwasher, Disposal, Electric Cooktop, Electric Oven, Gas Water Heater
Heat Source Central
Laundry Electric Dryer Hookup, Utility Room, Full Size W/D Area, Washer Hookup
Exterior
Garage Spaces 2.0
Fence Chain Link
Utilities Available City Sewer, City Water, Concrete, Curbs, Electricity Available, Electricity Connected, Individual Gas Meter, Individual Water Meter, Underground Utilities
Roof Type Composition
Garage Yes
Building
Story One
Foundation Slab
Structure Type Brick,Siding
Schools
Elementary Schools Dunn
School District Arlington Isd
Others
Restrictions Architectural,Deed
Ownership Betty Foster Roofing
Acceptable Financing Cash, Conventional, FHA, VA Loan
Listing Terms Cash, Conventional, FHA, VA Loan
Financing Conventional
Read Less
Want to know what your home might be worth? Contact us for a FREE valuation!

Our team is ready to help you sell your home for the highest possible price ASAP

©2025 North Texas Real Estate Information Systems.
Bought with Angela Parrett • JPAR Burleson





