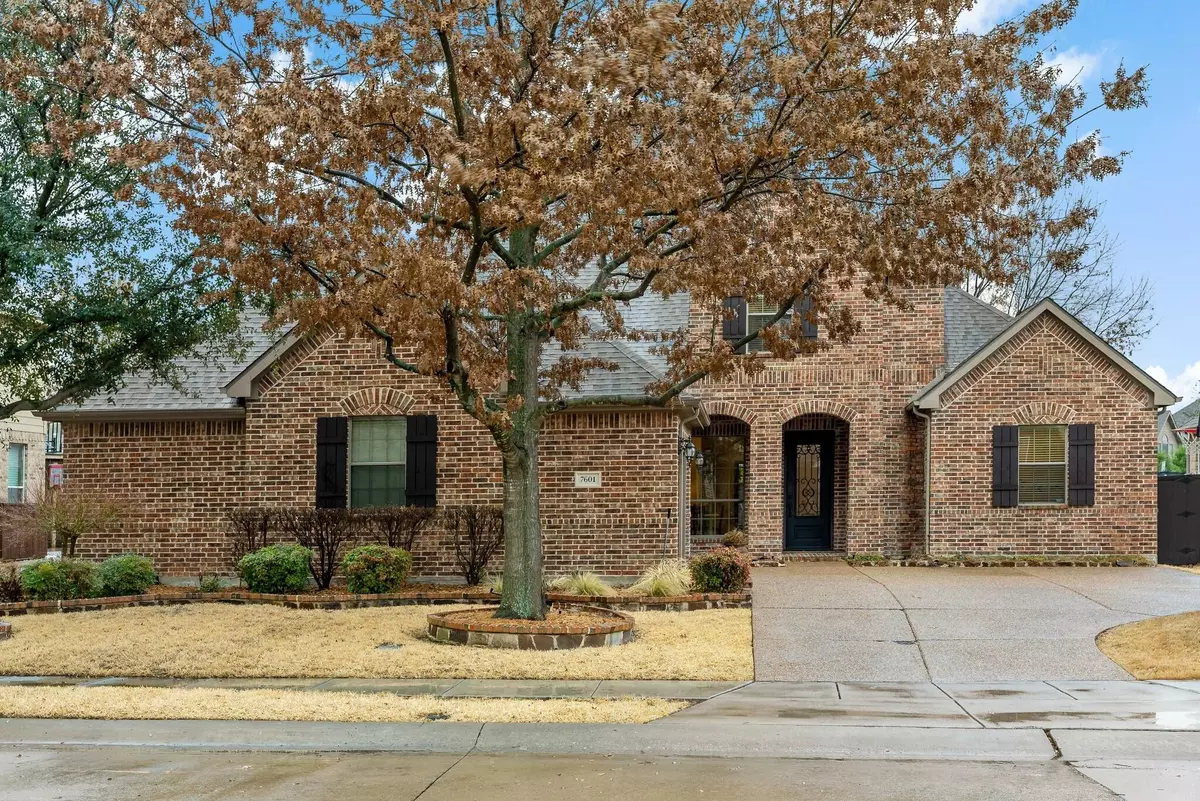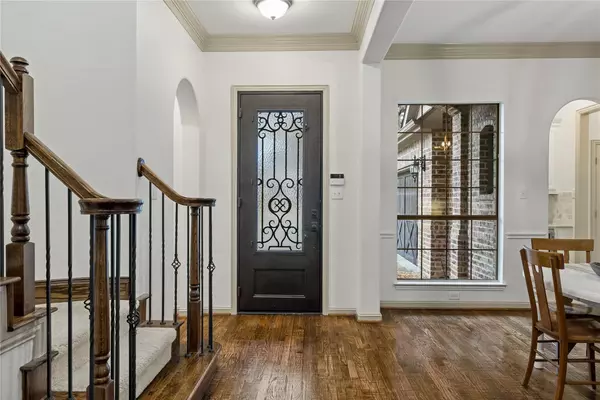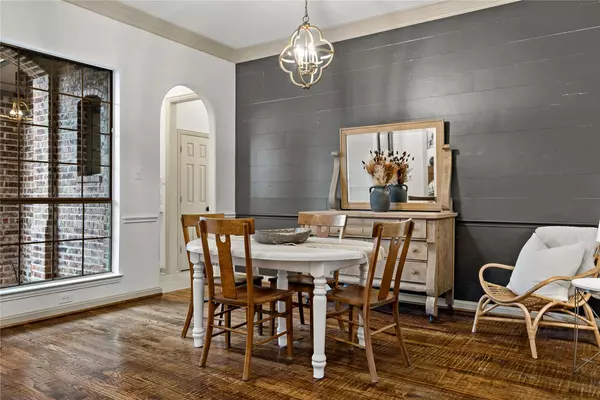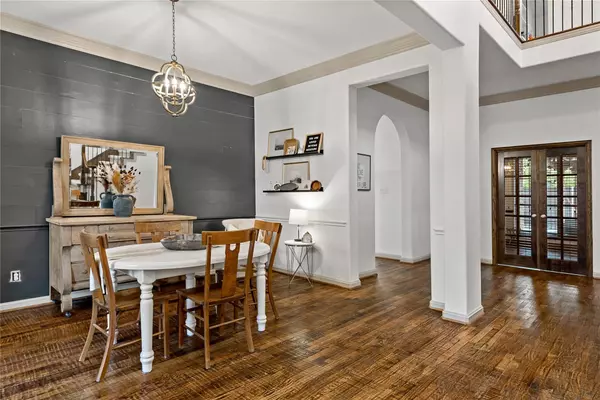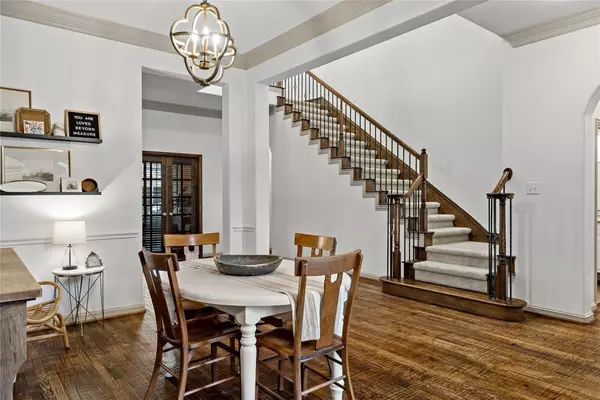$815,000
For more information regarding the value of a property, please contact us for a free consultation.
7601 Burr Ferry Drive Mckinney, TX 75071
5 Beds
4 Baths
3,754 SqFt
Key Details
Property Type Single Family Home
Sub Type Single Family Residence
Listing Status Sold
Purchase Type For Sale
Square Footage 3,754 sqft
Price per Sqft $217
Subdivision Thornberry Ridge
MLS Listing ID 20252499
Sold Date 03/24/23
Style Traditional
Bedrooms 5
Full Baths 4
HOA Fees $75/ann
HOA Y/N Mandatory
Year Built 2005
Annual Tax Amount $13,086
Lot Size 7,840 Sqft
Acres 0.18
Property Description
Highly sought out Highland Home located in the heart of Stonebridge Ranch in the quiet subdivision of Thornberry Ridge. Relaxing outdoor oasis with custom pool and spa. Tons of upgrades in this spacious 5 bedroom home. It boasts a large open kitchen with ss appliances, granite countertops, decorative light fixtures, and light & bright paint. There are two bedrooms on the first level which make it the ideal floor plan for many. There's a dedicated office with French doors for privacy if there's a need for remote working or study time. Upstairs there are 3 bedrooms and one that has a bathroom ensuite. Dedicated media room and playroom which is perfect for all families. Walking distance to elementary school and restaurants. Stonebridge HOA which includes multiple pools, tennis courts, community events, and more. Oversized garage and great landscaping.
Location
State TX
County Collin
Community Club House, Community Pool, Curbs, Jogging Path/Bike Path, Sidewalks, Tennis Court(S)
Direction From 121, exit Custer Rd and go North, turn right on Stonebridge Ranch Drive, turn left into Thornberry Ridge on Habersham, Right on Oakbury Ln, Left on Faraday Ln, Left on Hollister Dr, Right on Thimbleberry Drive, end at 7601 Burr Ferry Drive or use GPS
Rooms
Dining Room 2
Interior
Interior Features Decorative Lighting, Eat-in Kitchen, Granite Counters, High Speed Internet Available, Kitchen Island, Pantry, Walk-In Closet(s), Wired for Data
Heating Central, Natural Gas
Cooling Ceiling Fan(s), Central Air, Electric, Multi Units
Flooring Carpet, Hardwood, Tile
Fireplaces Number 1
Fireplaces Type Gas Logs, Living Room
Appliance Dishwasher, Disposal, Gas Cooktop, Gas Oven, Microwave, Double Oven, Plumbed For Gas in Kitchen
Heat Source Central, Natural Gas
Laundry Electric Dryer Hookup, Utility Room, Full Size W/D Area
Exterior
Exterior Feature Covered Patio/Porch, Rain Gutters, Lighting, Private Yard
Garage Spaces 2.0
Fence Wood
Pool Gunite, Heated, In Ground, Pool/Spa Combo, Pump
Community Features Club House, Community Pool, Curbs, Jogging Path/Bike Path, Sidewalks, Tennis Court(s)
Utilities Available Cable Available, City Sewer, City Water, Concrete, Curbs, Electricity Available, Electricity Connected, Individual Gas Meter, Individual Water Meter, Sidewalk
Roof Type Composition,Shingle
Garage Yes
Private Pool 1
Building
Lot Description Few Trees, Landscaped, Sprinkler System
Story Two
Foundation Slab
Structure Type Brick
Schools
Elementary Schools Wilmeth
School District Mckinney Isd
Others
Ownership See Tax Record
Financing Conventional
Read Less
Want to know what your home might be worth? Contact us for a FREE valuation!

Our team is ready to help you sell your home for the highest possible price ASAP

©2025 North Texas Real Estate Information Systems.
Bought with Sierra Tellez • Briggs Freeman Sotheby's Int'l

