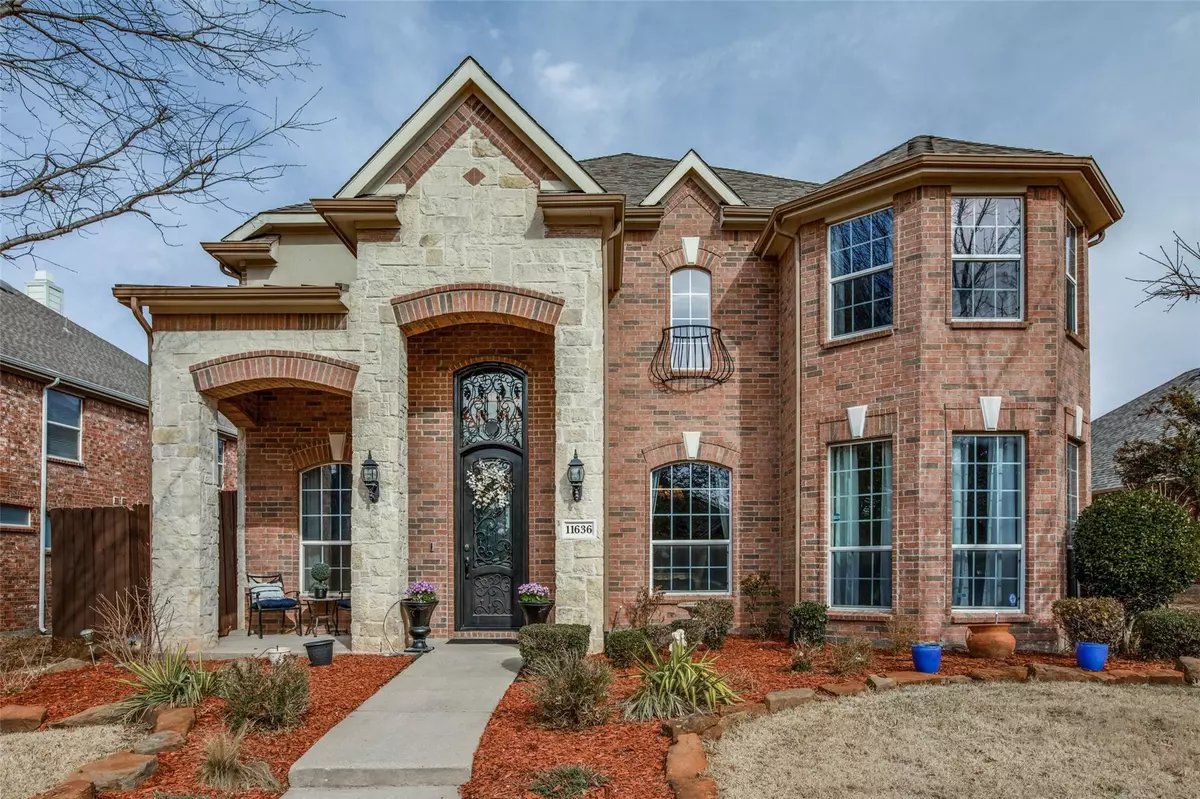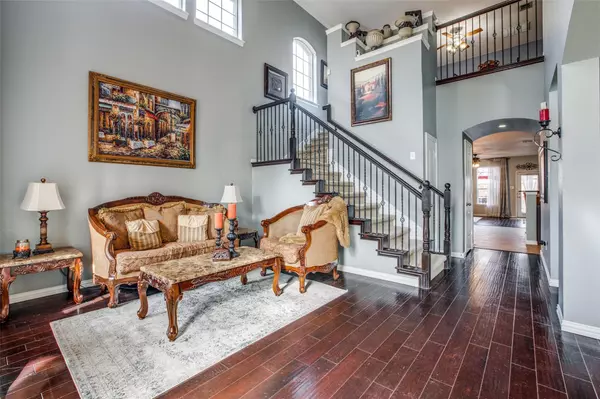$699,000
For more information regarding the value of a property, please contact us for a free consultation.
11636 Mansfield Drive Frisco, TX 75035
5 Beds
4 Baths
3,630 SqFt
Key Details
Property Type Single Family Home
Sub Type Single Family Residence
Listing Status Sold
Purchase Type For Sale
Square Footage 3,630 sqft
Price per Sqft $192
Subdivision Panther Creek Estates Ph I
MLS Listing ID 20257956
Sold Date 03/24/23
Style Traditional
Bedrooms 5
Full Baths 3
Half Baths 1
HOA Fees $20
HOA Y/N Mandatory
Year Built 2005
Annual Tax Amount $8,561
Lot Size 6,969 Sqft
Acres 0.16
Property Description
STUNNING & SPACIOUS 5BR-3.5BA-3LAs-2DINING & MEDIA RM in desired Panther Creek Estates! This exquisite brick & stone home welcomes you through a very impressive wrought iron door! Two-Story soaring ceiling as you enter the Formal Living Rm & Elegant Formal Dining Rm. Features include rich wood flooring & crown molding in formals. Large island Kitchen offers plenty of cabinets, countertops, stainless steel appliances, including double ovens. Great open floorplan! Guest BR w ensuite BA on main level could also be an office or study. All other BRs on upper level. Primary BR is beautiful & spacious with crown molding & bay windows. Other BRs are large with vaulted ceilings & W-I-closets. Large Gameroom & fully equipped Media rms are a HUGE PLUS! Safe Rm for 8 people in garage. Neighborhood amenities: pool, park, playgrounds, jogging and biking trails PLUS neighborhood Elementary! Frisco location that is only a short distance from Dallas North Tollway, HWY 380 and the new PGA Headquarters.
Location
State TX
County Collin
Community Community Pool, Jogging Path/Bike Path, Playground
Direction Please use GPS instructions
Rooms
Dining Room 2
Interior
Interior Features Built-in Features, Cable TV Available, Cathedral Ceiling(s), Decorative Lighting, Double Vanity, Granite Counters, High Speed Internet Available, Kitchen Island, Open Floorplan, Pantry, Vaulted Ceiling(s), Walk-In Closet(s)
Heating Central, Fireplace(s), Natural Gas, Zoned
Cooling Ceiling Fan(s), Central Air, Electric, Zoned
Flooring Carpet, Ceramic Tile, Hardwood
Fireplaces Number 1
Fireplaces Type Family Room, Gas, Gas Logs, Gas Starter
Equipment Home Theater, Negotiable
Appliance Dishwasher, Disposal, Electric Cooktop, Electric Oven, Gas Water Heater, Double Oven, Plumbed For Gas in Kitchen
Heat Source Central, Fireplace(s), Natural Gas, Zoned
Laundry Electric Dryer Hookup, Utility Room, Full Size W/D Area, Washer Hookup
Exterior
Exterior Feature Rain Gutters
Garage Spaces 3.0
Fence Wood
Community Features Community Pool, Jogging Path/Bike Path, Playground
Utilities Available Alley, Cable Available, City Sewer, City Water, Concrete, Curbs
Roof Type Composition
Garage Yes
Building
Lot Description Few Trees, Interior Lot, Landscaped, Sprinkler System
Story Two
Foundation Slab
Structure Type Brick,Rock/Stone
Schools
Elementary Schools Sem
School District Frisco Isd
Others
Ownership See Agent
Acceptable Financing Cash, Conventional, FHA, VA Loan
Listing Terms Cash, Conventional, FHA, VA Loan
Financing Conventional
Special Listing Condition Survey Available
Read Less
Want to know what your home might be worth? Contact us for a FREE valuation!

Our team is ready to help you sell your home for the highest possible price ASAP

©2024 North Texas Real Estate Information Systems.
Bought with Don Burnside • D&B Brokerage Services LLC






