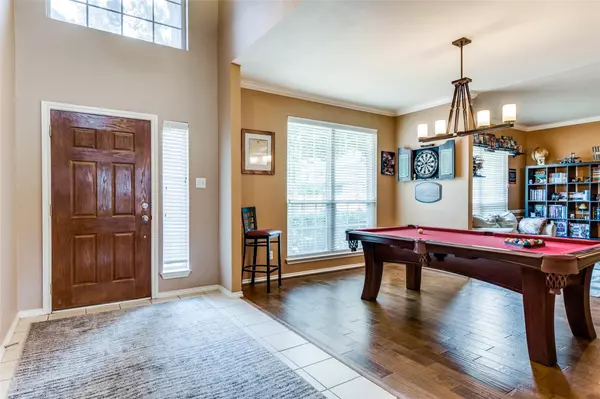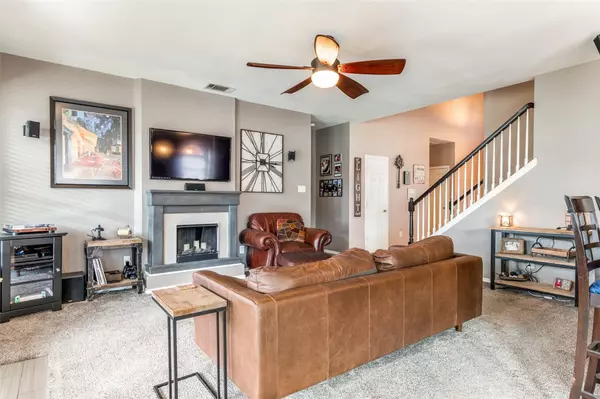$488,000
For more information regarding the value of a property, please contact us for a free consultation.
10629 Elmhurst Lane Fort Worth, TX 76244
4 Beds
3 Baths
2,979 SqFt
Key Details
Property Type Single Family Home
Sub Type Single Family Residence
Listing Status Sold
Purchase Type For Sale
Square Footage 2,979 sqft
Price per Sqft $163
Subdivision Crawford Farms Add
MLS Listing ID 20200064
Sold Date 03/21/23
Bedrooms 4
Full Baths 2
Half Baths 1
HOA Fees $46/ann
HOA Y/N Mandatory
Year Built 2001
Annual Tax Amount $9,272
Lot Size 8,407 Sqft
Acres 0.193
Property Description
MOTIVATED SELLERS! Charming, spacious and well maintained home in Crawford Farms has 4 bedrooms, 2 full bathrooms and a half bath. The primary suite is downstairs with separate vanities, framed mirrors, a garden tub, frameless shower, and walk-in closets. The kitchen has been remodeled with granite countertops, new flooring, some new appliances, built-in spice rack in the pantry, and a breakfast bar. Just off the kitchen, an office with nice bookshelves and a cool game room that could be a formal dining or formal living room. Upstairs, there is a large game room for even more fun! There is brand new carpet upstairs! This open concept house is great for entertaining and boasts an awesome covered back patio! The roof and gutters were replaced in 2022. Crawford Farms has a pond, green belt with walking trails, a playground, community pool, tennis courts, a basketball court and an exercise park AND is in Keller ISD!
Location
State TX
County Tarrant
Community Community Pool, Greenbelt, Jogging Path/Bike Path, Park, Playground, Tennis Court(S)
Direction Turn into Crawford Farms neighborhood off of Golden Triangle, then turn right on Greenwood. Turn left on Elmhurst, house is on the right.
Rooms
Dining Room 1
Interior
Interior Features Built-in Features, Decorative Lighting, Eat-in Kitchen, Granite Counters, Kitchen Island, Open Floorplan, Smart Home System, Sound System Wiring, Walk-In Closet(s)
Heating Central, Natural Gas
Cooling Ceiling Fan(s), Central Air, Electric
Flooring Carpet, Hardwood, Tile
Fireplaces Number 1
Fireplaces Type Decorative, Living Room
Appliance Dishwasher, Disposal, Dryer, Electric Cooktop, Electric Oven, Microwave, Convection Oven, Washer
Heat Source Central, Natural Gas
Laundry Electric Dryer Hookup, Utility Room, Full Size W/D Area, Washer Hookup
Exterior
Exterior Feature Covered Patio/Porch
Garage Spaces 2.0
Fence Fenced
Community Features Community Pool, Greenbelt, Jogging Path/Bike Path, Park, Playground, Tennis Court(s)
Utilities Available City Sewer, City Water, Co-op Electric, Individual Gas Meter, Individual Water Meter
Roof Type Composition,Shingle
Garage Yes
Building
Lot Description Sprinkler System
Story Two
Foundation Slab
Structure Type Brick
Schools
Elementary Schools Eagle Ridge
School District Keller Isd
Others
Restrictions Deed
Ownership See Tax
Acceptable Financing Cash, Conventional, FHA, VA Loan
Listing Terms Cash, Conventional, FHA, VA Loan
Financing Conventional
Read Less
Want to know what your home might be worth? Contact us for a FREE valuation!

Our team is ready to help you sell your home for the highest possible price ASAP

©2025 North Texas Real Estate Information Systems.
Bought with Renee Werthwein • Compass RE Texas, LLC





