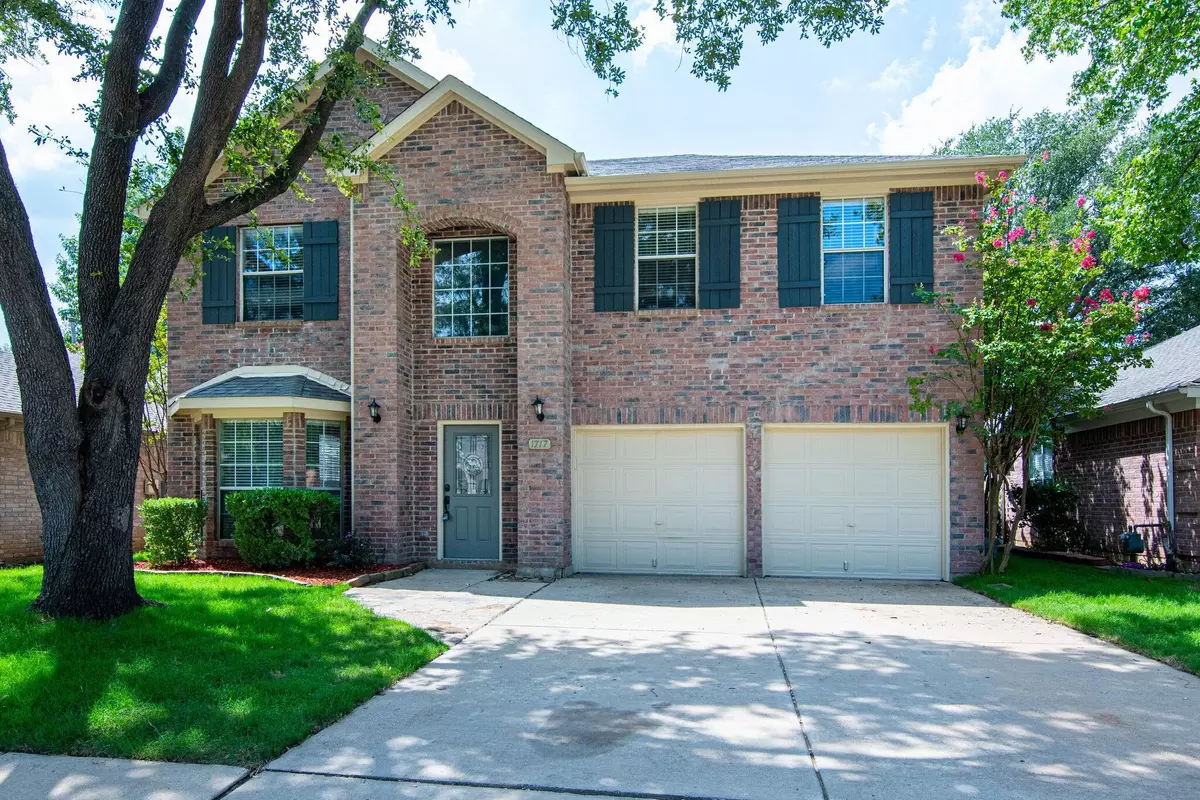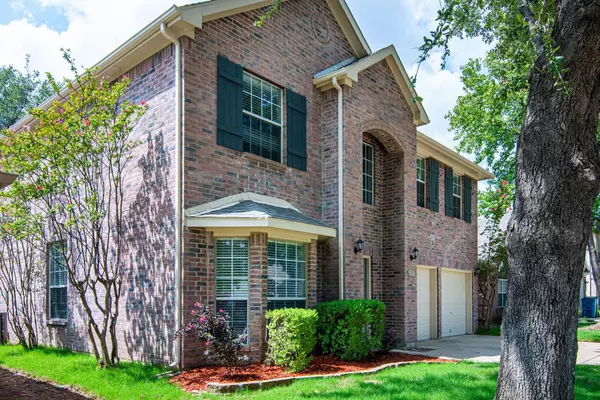$499,999
For more information regarding the value of a property, please contact us for a free consultation.
1717 Ingleside Drive Flower Mound, TX 75028
4 Beds
3 Baths
2,496 SqFt
Key Details
Property Type Single Family Home
Sub Type Single Family Residence
Listing Status Sold
Purchase Type For Sale
Square Footage 2,496 sqft
Price per Sqft $200
Subdivision Timber Creek Park Add Ph 6
MLS Listing ID 20147539
Sold Date 02/22/23
Style Traditional
Bedrooms 4
Full Baths 2
Half Baths 1
HOA Y/N None
Year Built 1993
Annual Tax Amount $6,601
Lot Size 4,181 Sqft
Acres 0.096
Property Description
Exceptional Updated Executive 2-story, 4 Bdrm, 2.5 Bath home with Flex-room downstairs. 2496 SqFt. Flex-room makes perfect At-home Office or Children's Play Room. Home features 2 or 3 Living & 2 Dining areas. Located in desirable Timber Creek Park in excellent central location & great family neighborhood. Home totally updated in August. Totally painted inside & out including all woodwork. Luxury Wood-look Vinyl Flooring, & carpet also just installed Gas stove & dishwasher just replaced. One year old Refrigerator remains. Kitchen & bathrooms feature granite counters. Spacious master has large shower & over-sized closet. Cathedral ceiling in entry with a Beautiful wood & wrought iron staircase. 4 Bedrooms & Laundry room are up & laundry has built-in drip-dry shelf. Sprinkler system and Sod installed Aug-22. Large Deck is great for Entertaining Large groups. Epoxy floors in refinished garage. Shopping & park close. STAGING BY INNSHANNON COMPANY.
Location
State TX
County Denton
Direction Use GPS - tricky access.
Rooms
Dining Room 2
Interior
Interior Features Cable TV Available, Cathedral Ceiling(s), Decorative Lighting, Eat-in Kitchen, Flat Screen Wiring, High Speed Internet Available, Kitchen Island, Open Floorplan, Pantry, Vaulted Ceiling(s)
Heating Central, Electric, Natural Gas
Cooling Central Air, Electric
Flooring Carpet, Ceramic Tile, Hardwood, Luxury Vinyl Plank
Fireplaces Number 1
Fireplaces Type Gas Starter, Stone
Appliance Dishwasher, Disposal, Gas Cooktop, Gas Oven, Gas Range, Gas Water Heater, Microwave, Plumbed for Ice Maker, Refrigerator
Heat Source Central, Electric, Natural Gas
Laundry Full Size W/D Area, Washer Hookup
Exterior
Exterior Feature Dock
Garage Spaces 2.0
Fence Back Yard, Fenced, Full, Gate, High Fence, Wood
Utilities Available Cable Available, City Sewer, City Water
Roof Type Composition
Garage Yes
Building
Lot Description Few Trees, Interior Lot, Landscaped
Story Two
Foundation Slab
Structure Type Brick,Siding
Schools
School District Lewisville Isd
Others
Restrictions Development,Easement(s)
Ownership Owner of record
Acceptable Financing Cash, Conventional, VA Loan
Listing Terms Cash, Conventional, VA Loan
Financing Conventional
Special Listing Condition Survey Available
Read Less
Want to know what your home might be worth? Contact us for a FREE valuation!

Our team is ready to help you sell your home for the highest possible price ASAP

©2025 North Texas Real Estate Information Systems.
Bought with Mandy Sohal • United Real Estate





