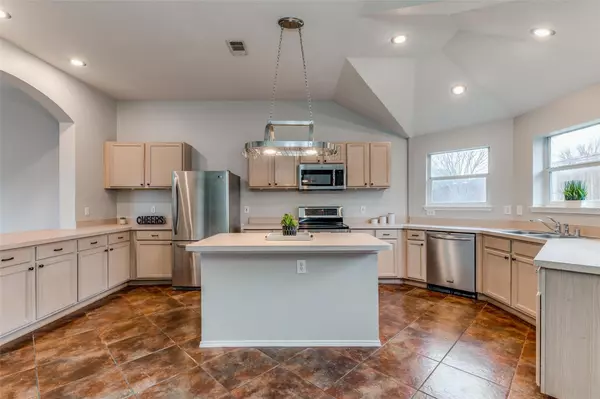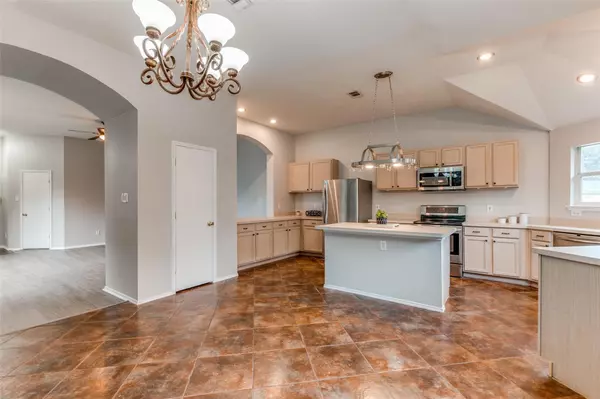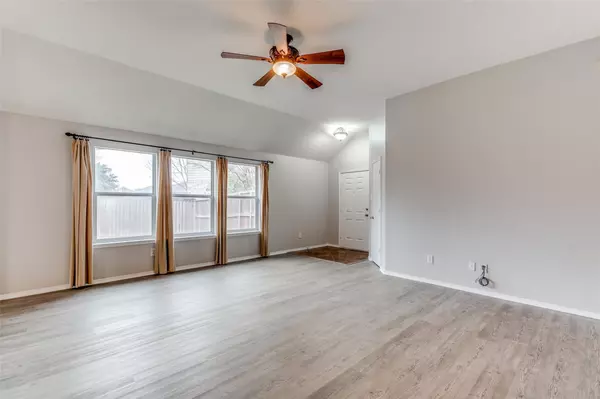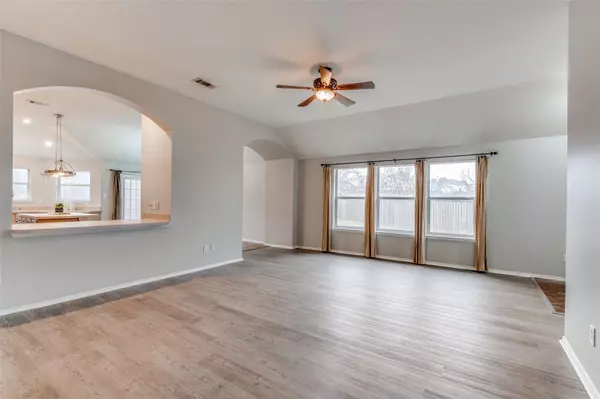$325,000
For more information regarding the value of a property, please contact us for a free consultation.
8624 Scotts Bluff Court Fort Worth, TX 76244
3 Beds
2 Baths
1,802 SqFt
Key Details
Property Type Single Family Home
Sub Type Single Family Residence
Listing Status Sold
Purchase Type For Sale
Square Footage 1,802 sqft
Price per Sqft $180
Subdivision Arcadia Park Add
MLS Listing ID 20253192
Sold Date 03/09/23
Style Traditional
Bedrooms 3
Full Baths 2
HOA Fees $7/ann
HOA Y/N Mandatory
Year Built 2000
Annual Tax Amount $5,700
Lot Size 9,931 Sqft
Acres 0.228
Lot Dimensions 146 X 104
Property Description
Oh, yes! This crisp 1-story open-concept home is complete with gorgeous floors, arched openings, and fresh paint throughout. Check out the king-sized kitchen with storage galore, tons of counter space, SS appliances, a convenient jumbo island, and plenty of windows delivering wonderful natural light. There's storage aplenty in this home including a fantastic wall of built-in bookcases to display your treasures. Enjoy the split bedroom arrangement with the primary bedroom suite at rear for privacy. Step outside and explore the oversized culdesac lot with plenty of room for a pool, kids, and pets to roam. You'll also love the storage shed, board-on-board privacy fence, and extended open patio for entertaining. Live in the heart of dining, shopping, and fun in the Alliance corridor of N. Fort Worth. See this one today!
Location
State TX
County Tarrant
Community Jogging Path/Bike Path
Direction From I-35W, Take exit 61 toward North Tarrant Pkwy-Hospital onto North Fwy., right onto N Tarrant Pkwy., left onto Arcadia Park Dr., and left onto Scotts Bluff Ct.
Rooms
Dining Room 1
Interior
Interior Features Cable TV Available, Decorative Lighting, Kitchen Island, Open Floorplan, Walk-In Closet(s)
Heating Central, Natural Gas
Cooling Ceiling Fan(s), Central Air, Electric
Flooring Carpet, Ceramic Tile, Laminate, Tile, Vinyl
Appliance Dishwasher, Disposal, Electric Range, Microwave
Heat Source Central, Natural Gas
Laundry Electric Dryer Hookup, Utility Room, Full Size W/D Area, Washer Hookup
Exterior
Exterior Feature Rain Gutters
Garage Spaces 2.0
Fence Wood
Community Features Jogging Path/Bike Path
Utilities Available Cable Available, City Sewer, City Water, Concrete, Sidewalk, Underground Utilities
Roof Type Composition
Garage Yes
Building
Lot Description Cul-De-Sac, Irregular Lot, Landscaped, Lrg. Backyard Grass, Subdivision
Story One
Foundation Slab
Structure Type Brick
Schools
Elementary Schools Heritage
School District Keller Isd
Others
Ownership Of Record
Acceptable Financing Cash, Conventional, FHA, VA Loan
Listing Terms Cash, Conventional, FHA, VA Loan
Financing Conventional
Read Less
Want to know what your home might be worth? Contact us for a FREE valuation!

Our team is ready to help you sell your home for the highest possible price ASAP

©2025 North Texas Real Estate Information Systems.
Bought with Steven Bradbury • Coldwell Banker Realty





