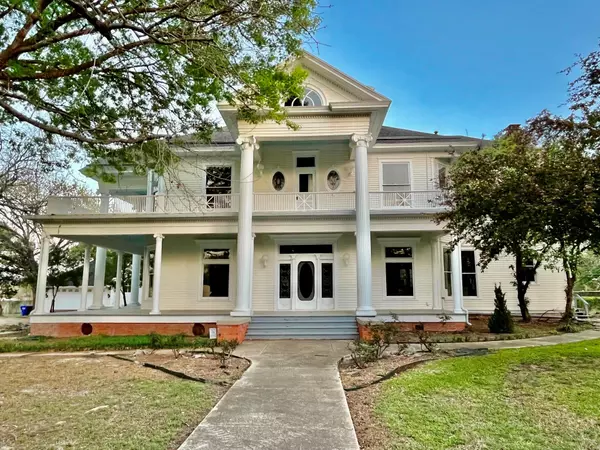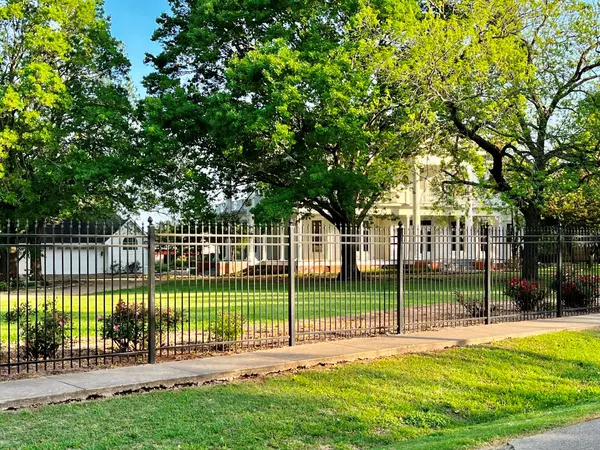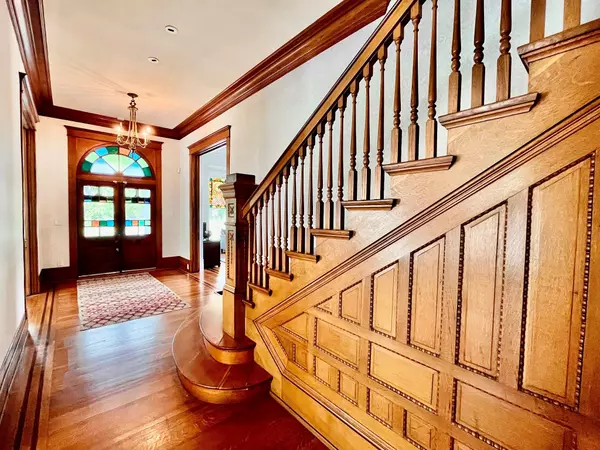$975,000
For more information regarding the value of a property, please contact us for a free consultation.
303 S Center Street Forney, TX 75126
5 Beds
4 Baths
5,003 SqFt
Key Details
Property Type Single Family Home
Sub Type Single Family Residence
Listing Status Sold
Purchase Type For Sale
Square Footage 5,003 sqft
Price per Sqft $194
Subdivision Forney Rev
MLS Listing ID 20176531
Sold Date 03/06/23
Style Colonial
Bedrooms 5
Full Baths 4
HOA Y/N None
Year Built 1873
Annual Tax Amount $17,544
Lot Size 2.337 Acres
Acres 2.337
Property Description
Phenomenal price for this glorious 1873 Colonial Revival Home in Forney's sought-after Historical District, accurately referred to as the McKellar Home built by John Alexander McKellar. This home is significant to Forney's heritage, with authentic architectural details preserved throughout the years. It rests on a grand estate-style lot with mature trees near Forney's Historical Downtown and boasts original features such as Tiffany-style stained glass windows, leaded glass doors, period wood moulding, oak inlaid hardwood flooring, pocket doors, light-filled sunroom, Quezal glass, exquisitely tiled fireplace surrounds, and an inspiring main staircase. Along with this property's stunning original features, you will be blessed with a butler's pantry, a Wolf commercial grade gas range, a magnificently renovated guest house with garage, and a saltwater pool. Recent updates include new HVAC, stately wallpaper, fresh exterior & interior paint, and more! View this jewel today.
Location
State TX
County Kaufman
Direction From Hwy 80 coming East from Dallas, take the Broad St-FM 688 exit. Stay on Broad St until you reach Center St, then turn right. Go over the RR track, then Center St takes a jog to the left on Main, then back right on Center St.
Rooms
Dining Room 2
Interior
Interior Features Built-in Features, Chandelier, Decorative Lighting, Granite Counters, High Speed Internet Available, Kitchen Island, Multiple Staircases, Natural Woodwork, Pantry
Heating Central, Natural Gas
Cooling Ceiling Fan(s), Central Air, Electric, Zoned
Flooring Ceramic Tile, Hardwood
Fireplaces Number 7
Fireplaces Type Bedroom, Decorative, Family Room, Living Room, Master Bedroom
Appliance Commercial Grade Range, Commercial Grade Vent, Dishwasher, Disposal, Gas Range, Gas Water Heater, Plumbed For Gas in Kitchen, Plumbed for Ice Maker, Vented Exhaust Fan
Heat Source Central, Natural Gas
Exterior
Exterior Feature Balcony, Courtyard, Rain Gutters, Sport Court
Garage Spaces 2.0
Fence Fenced, Full, Gate, High Fence, Metal, Wrought Iron
Pool Gunite, In Ground, Outdoor Pool, Pool/Spa Combo, Salt Water
Utilities Available City Sewer, City Water, Electricity Connected, Individual Gas Meter, Individual Water Meter, Sidewalk
Roof Type Composition
Garage Yes
Private Pool 1
Building
Lot Description Acreage, Few Trees, Interior Lot, Landscaped, Level, Lrg. Backyard Grass
Story Two
Foundation Bois DArc Post
Structure Type Wood
Schools
Elementary Schools Johnson
School District Forney Isd
Others
Restrictions Deed,Other
Ownership See Agent
Acceptable Financing Cash, Conventional
Listing Terms Cash, Conventional
Financing Cash
Read Less
Want to know what your home might be worth? Contact us for a FREE valuation!

Our team is ready to help you sell your home for the highest possible price ASAP

©2025 North Texas Real Estate Information Systems.
Bought with Joyce Martin • Martin - Beazley Realtors





