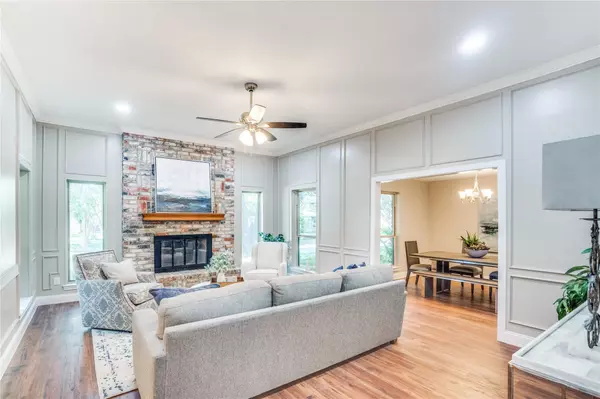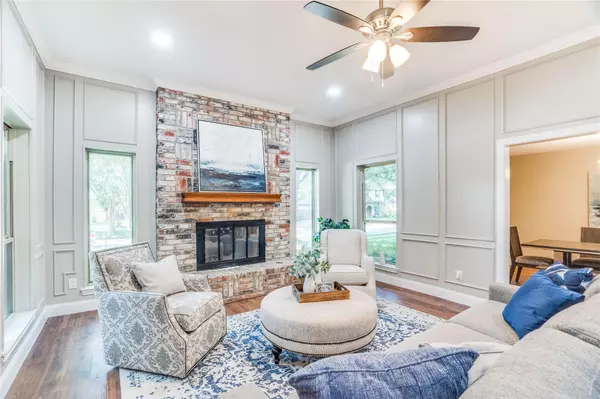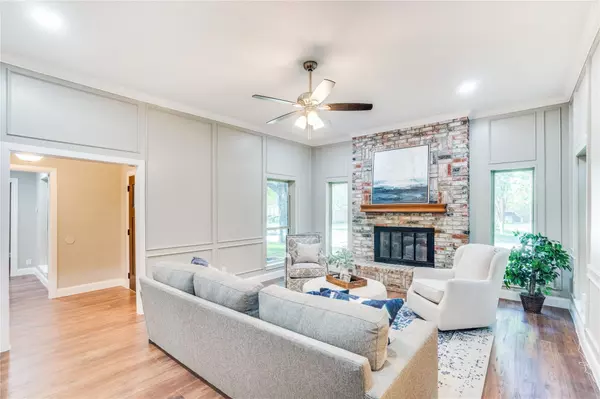$449,900
For more information regarding the value of a property, please contact us for a free consultation.
917 Druid Drive Plano, TX 75075
3 Beds
3 Baths
2,579 SqFt
Key Details
Property Type Single Family Home
Sub Type Single Family Residence
Listing Status Sold
Purchase Type For Sale
Square Footage 2,579 sqft
Price per Sqft $174
Subdivision Greenhollow Estates
MLS Listing ID 20265323
Sold Date 03/29/23
Style Traditional,Other
Bedrooms 3
Full Baths 2
Half Baths 1
HOA Y/N None
Year Built 1979
Annual Tax Amount $4,885
Lot Size 10,454 Sqft
Acres 0.24
Lot Dimensions 77x128x89x133
Property Description
Beautifully updated home. Entering the brick home you are greeted with a lot of living space. Off the foyer is a lovely living room featuring a brick, floor to ceiling fireplace with pretty hearth and mantle. Passing through this space you step into a large dining area. The show stopper in this home, is the lovely kitchen and additional family room. The flow of this home is so convenient. You can be in either of the 2 living areas, or kitchen, and still feel a part of the fun! The other “wing” of the home houses the sleeping quarters. The primary bedroom and bath is a retreat! Not only is the bedroom spacious, but the attached bath is roomy and features 2 closets plus a HUGE shower with 2 shower heads. The property features a rear entry garage and fenced backyard. Conveniently located close to shopping, Hi-way 75 and George Bush. Put this on your short list and let's get you to the closing table!
Location
State TX
County Collin
Direction Take President George Bush Tpke N, I-635 E and US-75 N to N Central Expy in Plano. Take exit 30 from US-75 N. Take E Park Blvd and Pebble Vale Dr to Druid Dr
Rooms
Dining Room 2
Interior
Interior Features Granite Counters, Walk-In Closet(s)
Heating Central
Cooling Ceiling Fan(s), Central Air, Electric
Flooring Ceramic Tile, Laminate, Other
Fireplaces Number 1
Fireplaces Type Brick, Gas Starter, Living Room, Raised Hearth, Other
Appliance Dishwasher, Electric Range
Heat Source Central
Laundry Electric Dryer Hookup, Utility Room, Full Size W/D Area, Washer Hookup
Exterior
Exterior Feature Covered Patio/Porch
Garage Spaces 2.0
Fence Wood
Utilities Available City Sewer, City Water
Roof Type Composition
Garage Yes
Building
Story One
Foundation Slab
Structure Type Brick,Wood,Other
Schools
Elementary Schools Harrington
Middle Schools Carpenter
High Schools Clark
School District Plano Isd
Others
Ownership withheld
Acceptable Financing Cash, Conventional
Listing Terms Cash, Conventional
Financing Conventional
Read Less
Want to know what your home might be worth? Contact us for a FREE valuation!

Our team is ready to help you sell your home for the highest possible price ASAP

©2025 North Texas Real Estate Information Systems.
Bought with Melanie Hartmann • RE/MAX DFW Associates





