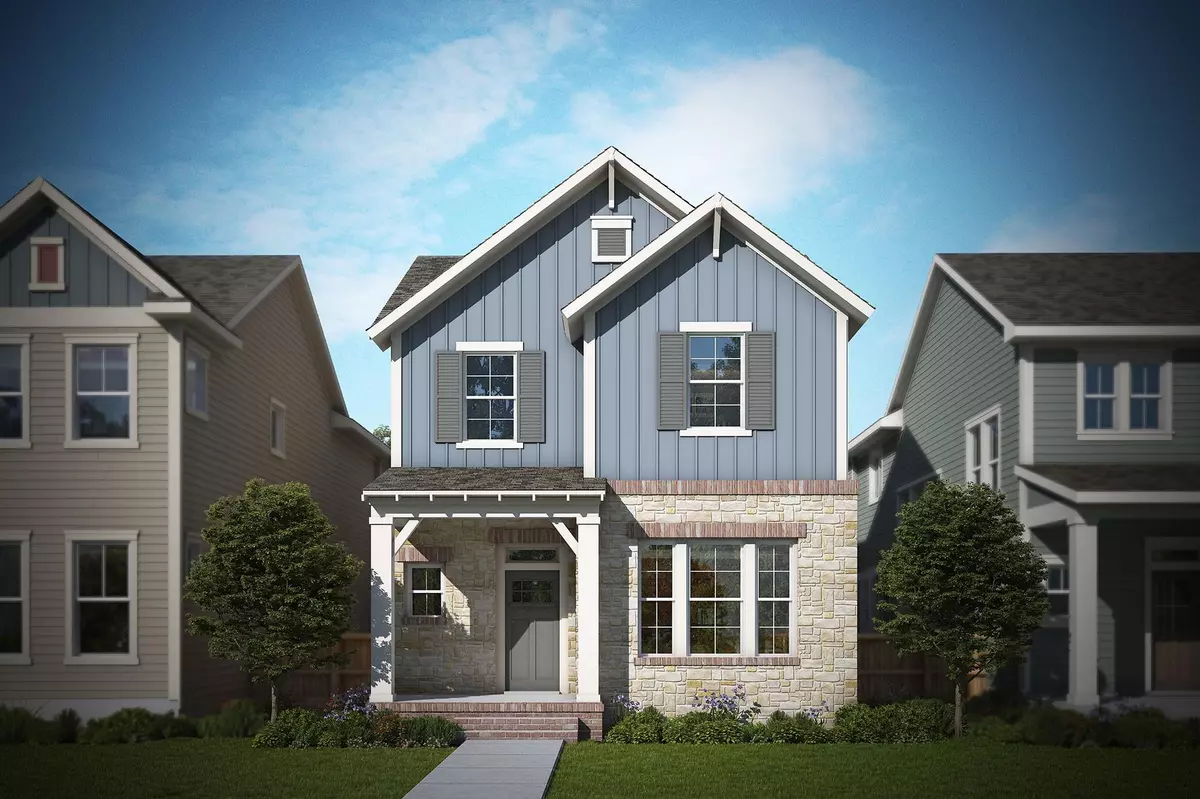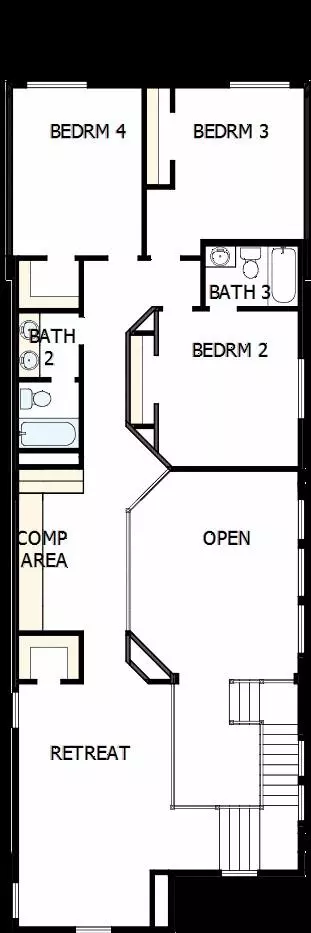$499,990
For more information regarding the value of a property, please contact us for a free consultation.
14412 Balmoral Place Fort Worth, TX 76008
4 Beds
4 Baths
2,740 SqFt
Key Details
Property Type Single Family Home
Sub Type Single Family Residence
Listing Status Sold
Purchase Type For Sale
Square Footage 2,740 sqft
Price per Sqft $182
Subdivision Walsh
MLS Listing ID 20008092
Sold Date 02/28/23
Style Craftsman
Bedrooms 4
Full Baths 3
Half Baths 1
HOA Fees $189/mo
HOA Y/N Mandatory
Year Built 2023
Lot Size 4,399 Sqft
Acres 0.101
Lot Dimensions 35x126
Property Description
Beautiful 2 Story David Weekley Home! Enjoy the elegant rooms and remarkable design features that set The Huntmere apart as a uniquely sophisticated new home plan. Calm relaxation and sensational social gatherings are equally suited to your serene front covered porch. The open concept living space promotes cherished memories of entertaining family and friends. The open kitchen space supports your culinary adventures and includes a corner pantry and a family breakfast island. Enjoy family movies or that special sporting event in the spacious retreat area. Each spare bedroom offers a delightful place for personal growth. Located on premium corner home site backing up to a park area! Ask about our DIAMOND level Environments For Living energy guarantee!
Location
State TX
County Parker
Direction From Downtown Fort Worth, take I-30 West approximately 12 miles to Exit 1A, Walsh Ranch Parkway, turn left at the light into the community and follow the signs to the Model Home Park, 2nd left from the entrance.
Rooms
Dining Room 1
Interior
Interior Features Cable TV Available, Flat Screen Wiring, High Speed Internet Available, Vaulted Ceiling(s)
Heating Central, Electric, Natural Gas
Cooling Ceiling Fan(s)
Flooring Carpet, Ceramic Tile, Wood
Appliance Dishwasher, Disposal, Electric Oven, Gas Cooktop, Microwave, Convection Oven, Double Oven, Plumbed for Ice Maker, Tankless Water Heater, Vented Exhaust Fan
Heat Source Central, Electric, Natural Gas
Exterior
Exterior Feature Covered Patio/Porch, Rain Gutters
Garage Spaces 2.0
Fence Wood
Utilities Available City Sewer, City Water, Underground Utilities
Roof Type Composition
Garage Yes
Building
Lot Description Few Trees, Landscaped, Park View, Sprinkler System
Story Two
Foundation Slab
Structure Type Rock/Stone,Siding
Schools
School District Aledo Isd
Others
Ownership David Weekley Homes
Acceptable Financing Cash, Conventional, FHA, VA Loan
Listing Terms Cash, Conventional, FHA, VA Loan
Financing Conventional
Read Less
Want to know what your home might be worth? Contact us for a FREE valuation!

Our team is ready to help you sell your home for the highest possible price ASAP

©2024 North Texas Real Estate Information Systems.
Bought with Non-Mls Member • NON MLS






