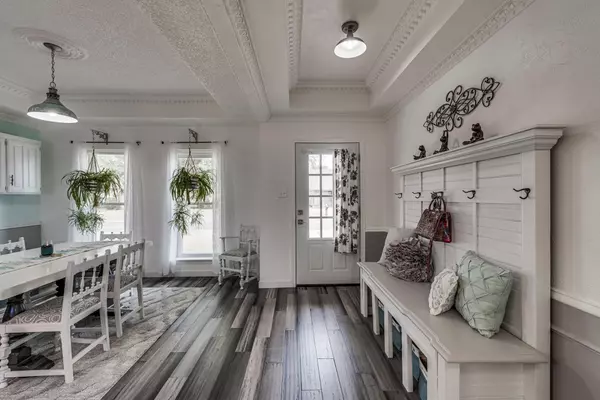$440,000
For more information regarding the value of a property, please contact us for a free consultation.
4106 Kingswick Drive Arlington, TX 76016
4 Beds
3 Baths
2,382 SqFt
Key Details
Property Type Single Family Home
Sub Type Single Family Residence
Listing Status Sold
Purchase Type For Sale
Square Footage 2,382 sqft
Price per Sqft $184
Subdivision Huntwick Add
MLS Listing ID 20240040
Sold Date 02/20/23
Bedrooms 4
Full Baths 3
HOA Y/N None
Year Built 1977
Annual Tax Amount $6,854
Lot Size 0.310 Acres
Acres 0.31
Property Description
BEAUTIFULLY REMODELED four-bedroom, three-bath home in a well-established neighborhood near schools, restaurants, shopping, and entertainment.
The home features a wonderful open floor plan with gorgeous bamboo flooring throughout. The kitchen is light and bright with Quarts countertops, stainless steel appliances, and the refrigerator stays! The fourth bedroom and bath is a split arrangement and would be a great study, game room, or guest suite. The backyard is an entertainer's dream with a huge in-ground pool, covered patio, fire pit, 12X24 shed, and gated entrance with room for RV parking. Recent updates include windows in 2017, Bamboo flooring in 2021, pool equipment in 2021, pool replastered in 2021 countertops, all appliances, paint throughout, fence and gate. This home is priced to sell and won't last long! Seller is willing to sell the home fully furnished with all furniture, draperies, wall art, and the washer and dryer.
Location
State TX
County Tarrant
Direction I 20 to Kelly Elliott Rd. North on Kelly Elliott Rd. Right on Kingswick Dr. Home is on the right.
Rooms
Dining Room 1
Interior
Interior Features Cable TV Available, Decorative Lighting, Double Vanity, High Speed Internet Available, Kitchen Island, Open Floorplan, Walk-In Closet(s)
Heating Central, Fireplace(s)
Cooling Ceiling Fan(s), Central Air, Electric
Flooring Bamboo
Fireplaces Number 1
Fireplaces Type Brick, Gas Logs, Living Room
Appliance Dishwasher, Disposal, Electric Cooktop, Electric Oven, Gas Water Heater, Convection Oven, Double Oven, Plumbed For Gas in Kitchen, Refrigerator, Vented Exhaust Fan, Water Purifier
Heat Source Central, Fireplace(s)
Laundry Electric Dryer Hookup, Full Size W/D Area, Washer Hookup
Exterior
Exterior Feature Covered Patio/Porch, Fire Pit
Garage Spaces 2.0
Fence Wood
Pool Diving Board, Gunite, In Ground
Utilities Available Cable Available, City Sewer, City Water
Roof Type Composition
Garage Yes
Private Pool 1
Building
Lot Description Few Trees, Landscaped, Subdivision
Story One
Foundation Slab
Structure Type Brick
Schools
Elementary Schools Dunn
School District Arlington Isd
Others
Ownership See Agentz
Acceptable Financing Cash, Conventional, FHA, VA Loan
Listing Terms Cash, Conventional, FHA, VA Loan
Financing Cash
Read Less
Want to know what your home might be worth? Contact us for a FREE valuation!

Our team is ready to help you sell your home for the highest possible price ASAP

©2025 North Texas Real Estate Information Systems.
Bought with Becky Silvers • Austin Realty Consultants, LLC





