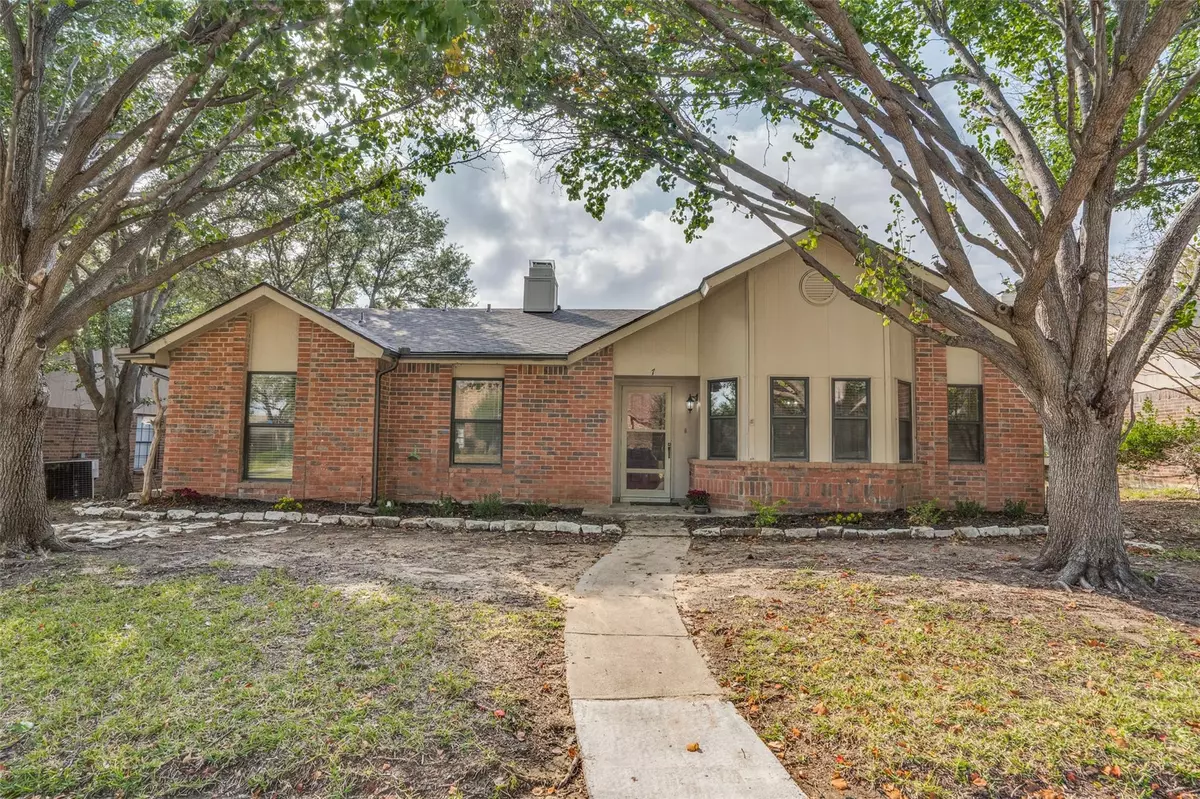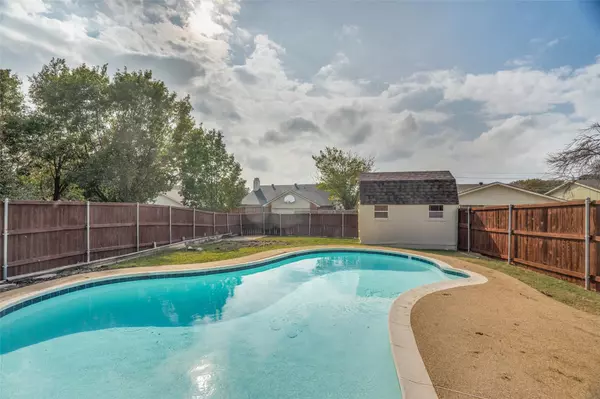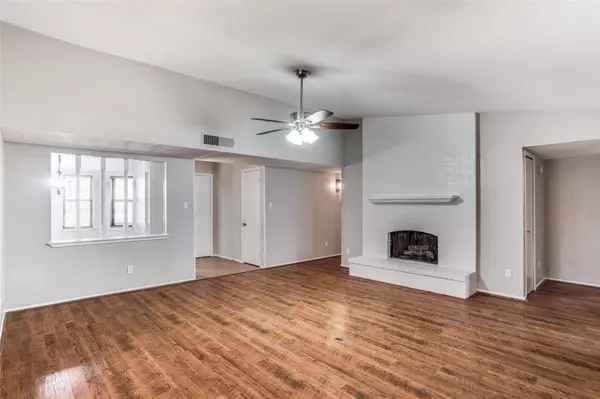$399,999
For more information regarding the value of a property, please contact us for a free consultation.
7 Melroy Circle The Colony, TX 75056
3 Beds
2 Baths
1,980 SqFt
Key Details
Property Type Single Family Home
Sub Type Single Family Residence
Listing Status Sold
Purchase Type For Sale
Square Footage 1,980 sqft
Price per Sqft $202
Subdivision Colony 28
MLS Listing ID 20194847
Sold Date 02/02/23
Style Traditional
Bedrooms 3
Full Baths 2
HOA Y/N None
Year Built 1985
Annual Tax Amount $6,675
Lot Size 8,363 Sqft
Acres 0.192
Property Description
FABULOUS ONE STORY WITH COMPLETLY UPDATED POOL & TONS OF OTHER UPDATES! 3 Bedrooms, 2 Bathrooms, 2 Car Garage, Formal Dining, Living Room, Den & Office. Kitchen with Stainless Appliances, Granite Counters, Farm Sink, Tile Backsplash & Breakfast Area with Window Seat! Living Room with Wood Burning Fireplace. Granite in Bathrooms with New Fixtures and Sinks! Other Features Include: Laminate Flooring, New Carpet, Fresh Paint, New Hot Water Heater, New Roof & Gutters, Plumbing Repaired, Foundation Repaired with Lifetime Warranty, New Air Conditioner in 2021 and New Lighting, Fans and Switches. Backyard with Pool that has been Resurfaced, Retiled and has new Equipment and Shed that has been Rebuild, Reroofed and Painted in 2022. Conveniently Located to Lake Lewisville, and HWY 121 for an Exciting Array of Shopping & Dining Options!
Location
State TX
County Denton
Direction From 121, Go North on Main, Left on N. Colony, Left on Melroy
Rooms
Dining Room 2
Interior
Interior Features Cable TV Available, Chandelier, Decorative Lighting, Double Vanity, Eat-in Kitchen, Granite Counters, Open Floorplan, Pantry, Walk-In Closet(s)
Heating Central, Electric, Heat Pump
Cooling Central Air, Electric
Flooring Carpet, Ceramic Tile, Laminate, Luxury Vinyl Plank, Wood
Fireplaces Number 1
Fireplaces Type Living Room, Wood Burning
Appliance Dishwasher, Disposal, Electric Range, Microwave
Heat Source Central, Electric, Heat Pump
Laundry Electric Dryer Hookup, In Kitchen, Full Size W/D Area, Washer Hookup
Exterior
Exterior Feature Dog Run, Rain Gutters, Lighting, Storage
Garage Spaces 2.0
Fence Back Yard, Wood
Pool Gunite, In Ground, Outdoor Pool
Utilities Available Alley, Cable Available, City Sewer, City Water, Concrete, Curbs, Electricity Available, Phone Available, Sewer Available, Sidewalk
Roof Type Shingle
Garage Yes
Private Pool 1
Building
Lot Description Cul-De-Sac, Few Trees, Interior Lot, Landscaped, Lrg. Backyard Grass
Story One
Foundation Slab
Structure Type Brick
Schools
Elementary Schools Ethridge
School District Lewisville Isd
Others
Ownership See Agent
Acceptable Financing Cash, Conventional, FHA, VA Loan
Listing Terms Cash, Conventional, FHA, VA Loan
Financing Conventional
Special Listing Condition Agent Related to Owner, Utility Easement
Read Less
Want to know what your home might be worth? Contact us for a FREE valuation!

Our team is ready to help you sell your home for the highest possible price ASAP

©2025 North Texas Real Estate Information Systems.
Bought with David Evins • Coldwell Banker Apex, REALTORS





