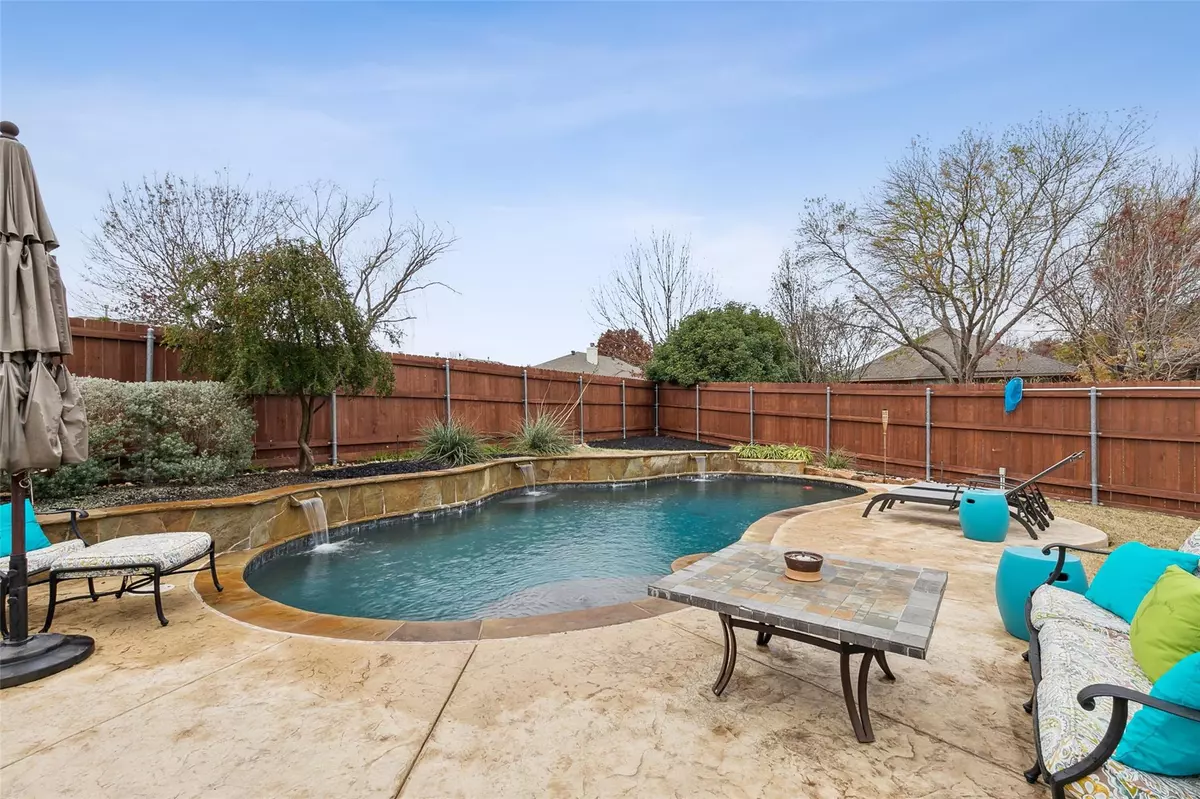$425,000
For more information regarding the value of a property, please contact us for a free consultation.
9025 Dry Creek Drive Fort Worth, TX 76244
4 Beds
2 Baths
2,191 SqFt
Key Details
Property Type Single Family Home
Sub Type Single Family Residence
Listing Status Sold
Purchase Type For Sale
Square Footage 2,191 sqft
Price per Sqft $193
Subdivision Arcadia Park Add
MLS Listing ID 20226613
Sold Date 01/31/23
Bedrooms 4
Full Baths 2
HOA Fees $29/ann
HOA Y/N Mandatory
Year Built 2005
Annual Tax Amount $7,453
Lot Size 8,145 Sqft
Acres 0.187
Property Description
Baby is cold outside but inside this beautiful single story home the fireplace will keep you warm! When all this cold weather is gone imagine all the pool parties you can throw in the beautiful salt water pool complete with water features. Kitchen & living room are open and perfect gatherings! The kitchen was updated in June 2022 complete with quartz countertops, marble backsplash, new light fixtures, new LG stainless steel dishwasher, two tone cabinet paint and beautiful hardware. Wood floors invite you into the dining room at the front of the home & can be used as a dining rm, living rm, play room, or office - lot's of space to make it whatever you want. Desirable floorplan with 4 bdrm split layout. Fresh interior paint 2022, Anti Bacterial UV light in HVAC system 2021, Clean Power Home Surge Protector 2020, Roof replaced 2019, HVAC & HWH replaced 2017. Additional list of features and updates in the transaction desk. Conveniently located close to Alliance shopping & dining.
Location
State TX
County Tarrant
Community Community Pool
Direction Please use GPS or Waze to property.
Rooms
Dining Room 2
Interior
Interior Features Cable TV Available, Chandelier, Decorative Lighting, Eat-in Kitchen, High Speed Internet Available, Kitchen Island, Walk-In Closet(s)
Heating Central, Natural Gas
Cooling Ceiling Fan(s), Central Air, Electric
Flooring Carpet, Ceramic Tile, Wood
Fireplaces Number 1
Fireplaces Type Gas Logs, Living Room
Appliance Dishwasher, Disposal, Gas Cooktop, Plumbed For Gas in Kitchen
Heat Source Central, Natural Gas
Exterior
Garage Spaces 2.0
Fence Wood
Pool In Ground, Salt Water, Water Feature
Community Features Community Pool
Utilities Available City Sewer, City Water, Concrete, Curbs, Underground Utilities
Roof Type Composition
Garage Yes
Private Pool 1
Building
Lot Description Few Trees, Interior Lot, Landscaped, Sprinkler System, Subdivision
Story One
Foundation Slab
Structure Type Brick
Schools
Elementary Schools Heritage
School District Keller Isd
Others
Ownership See Tax
Acceptable Financing Cash, Conventional, FHA, VA Loan
Listing Terms Cash, Conventional, FHA, VA Loan
Financing Cash
Read Less
Want to know what your home might be worth? Contact us for a FREE valuation!

Our team is ready to help you sell your home for the highest possible price ASAP

©2025 North Texas Real Estate Information Systems.
Bought with Judith Mahoney • Real Estate Reformation

