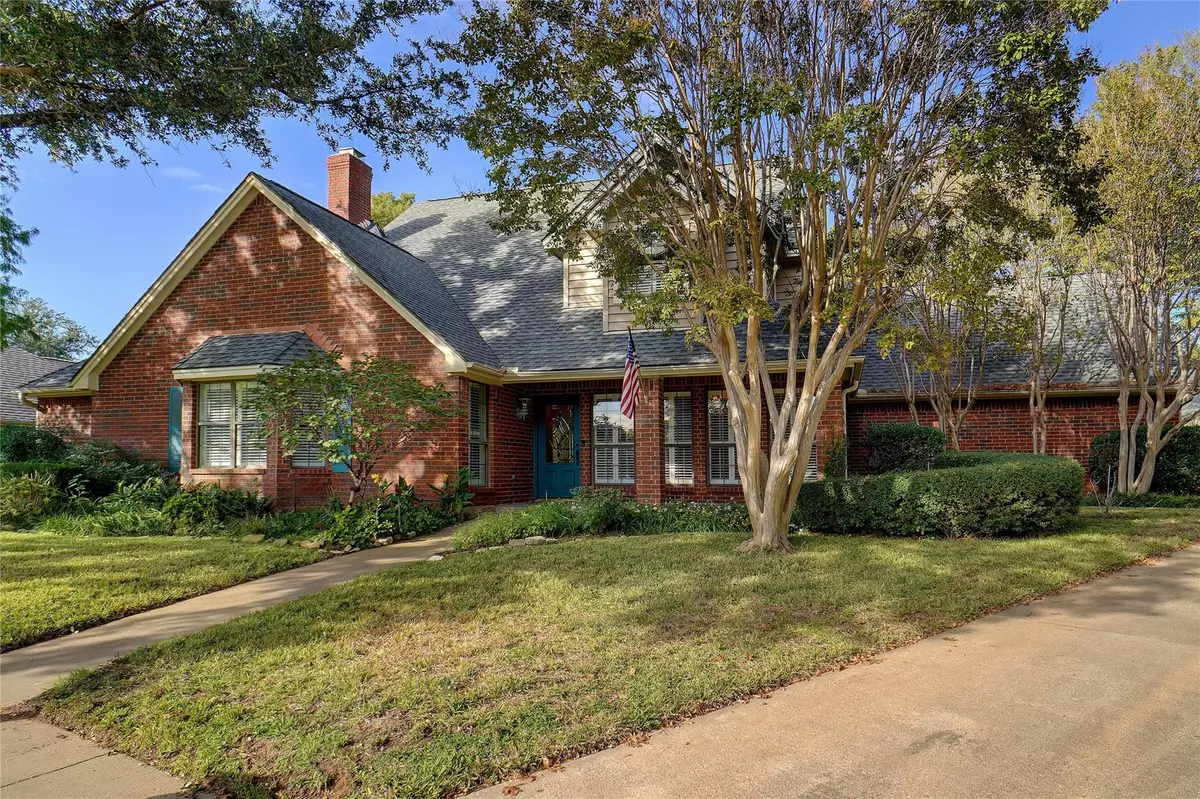$500,000
For more information regarding the value of a property, please contact us for a free consultation.
1809 Rollingwood Court Bedford, TX 76021
4 Beds
3 Baths
2,610 SqFt
Key Details
Property Type Single Family Home
Sub Type Single Family Residence
Listing Status Sold
Purchase Type For Sale
Square Footage 2,610 sqft
Price per Sqft $191
Subdivision Rollingwood East Add
MLS Listing ID 20210992
Sold Date 01/12/23
Style Traditional
Bedrooms 4
Full Baths 2
Half Baths 1
HOA Y/N None
Year Built 1986
Annual Tax Amount $8,877
Lot Size 10,715 Sqft
Acres 0.246
Lot Dimensions .246
Property Description
Price Improvement! Charming North Bedford home located on a quiet cul-de-sac with spacious sidewalks. Custom plantation shutters throughout! Amazing front porch overlooking lush landscaping and trees. Large master bedroom downstairs with updated bathroom and huge closet. Office area is downstairs with a closet that has an interior locked safe closet. Family room has a beautiful fireplace and wood floors. Large dining room also has wood floors. Nice large kitchen area with gas cooktop, double ovens and large breakfast room over looking pool with waterfall. Upstairs are three very large bedrooms with great closets. Backyard has a beautiful pool and waterfall and gated off area for a large garden. The covered screen patio is 15 x 9ft and is great for entertaining. Great location between Ft. Worth and Dallas. 15 miles to Downtown Ft. Worth and 20 miles from downtown Dallas. Easy access to DFW airport. Within walking distance of parks!
Location
State TX
County Tarrant
Direction Bedford Rd, north on Barr, left on Coventry and left on Rollingwood To Rollingwood Ct.
Rooms
Dining Room 2
Interior
Interior Features Cable TV Available, Flat Screen Wiring, Natural Woodwork, Walk-In Closet(s), In-Law Suite Floorplan
Heating Central, Natural Gas
Cooling Ceiling Fan(s), Central Air, Electric
Flooring Carpet, Ceramic Tile, Wood
Fireplaces Number 1
Fireplaces Type Gas Logs, Gas Starter
Appliance Built-in Gas Range, Dishwasher, Disposal, Double Oven, Tankless Water Heater
Heat Source Central, Natural Gas
Laundry Electric Dryer Hookup, Utility Room, Full Size W/D Area, Washer Hookup
Exterior
Exterior Feature Covered Patio/Porch, Garden(s)
Garage Spaces 2.0
Fence Wood, Wrought Iron
Pool Gunite, Waterfall
Utilities Available City Sewer, City Water
Roof Type Composition
Garage Yes
Private Pool 1
Building
Lot Description Interior Lot, Landscaped, Lrg. Backyard Grass, Sprinkler System
Story Two
Foundation Slab
Structure Type Brick
Schools
Elementary Schools Shadybrook
School District Hurst-Euless-Bedford Isd
Others
Acceptable Financing Cash, Conventional
Listing Terms Cash, Conventional
Financing VA
Read Less
Want to know what your home might be worth? Contact us for a FREE valuation!

Our team is ready to help you sell your home for the highest possible price ASAP

©2025 North Texas Real Estate Information Systems.
Bought with Jon Bepko • Sterling Realty Co





