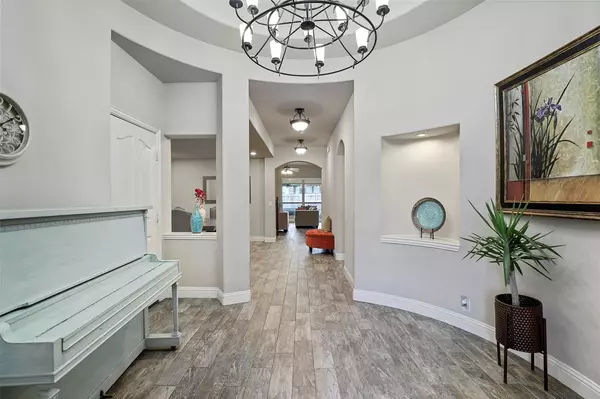$505,000
For more information regarding the value of a property, please contact us for a free consultation.
8100 Canyon Drive Aubrey, TX 76227
5 Beds
3 Baths
3,279 SqFt
Key Details
Property Type Single Family Home
Sub Type Single Family Residence
Listing Status Sold
Purchase Type For Sale
Square Footage 3,279 sqft
Price per Sqft $154
Subdivision Cross Oak Ranch Ph 3 Tr
MLS Listing ID 20221028
Sold Date 01/06/23
Style Traditional
Bedrooms 5
Full Baths 3
HOA Fees $17
HOA Y/N Mandatory
Year Built 2016
Lot Size 7,797 Sqft
Acres 0.179
Lot Dimensions TBV
Property Description
MOTIVATED SELLER--Beautifully maintained Carolina IV- Bloomfield Home w GAMEROOM, MEDIA & 5TH BEDROOM UP! Corner lot, Stone elevation & covered porch create the desired drive up appeal. Grand inviting foyer upon entry w wood-like tile throughout the downstairs. This floorplan has 4 split bedrooms down, a large dining room, 2 baths down w hall bath including dual sinks. Bright LA is open to the kitchen w a Stone wood-burning FP as focal point and view of Private backyard. Kitchen includes; island, white cabinets, stainless steel appliances, granite counter tops, coffee bar, a walk in pantry & plenty of cabinet space. Large Primary bedroom is off of the LA that includes; bay windows, sitting area, dual sinks, separate frameless walk-in shower with bench & garden tub. Upstairs includes a HUGE private 5th bedroom that could be used as secondary primary. Covered back patio opens to a Pool Size backyard. Walking Distance to Dock and private Lake and both local Elementary & Middle Schools.
Location
State TX
County Denton
Direction From 380, Left on Naylor, From 720 West on Martop to Naylor: Right on Amber Ln, Right on Broken Wheel Trl, Left on Canyon. House is on the Corner.
Rooms
Dining Room 2
Interior
Interior Features Built-in Features, Cable TV Available, Decorative Lighting, Dry Bar, Eat-in Kitchen, Flat Screen Wiring, Granite Counters, High Speed Internet Available, Kitchen Island, Open Floorplan, Pantry, Smart Home System, Walk-In Closet(s)
Heating Central, Electric, Fireplace(s), Zoned
Cooling Ceiling Fan(s), Central Air, Electric, Zoned
Flooring Carpet, Ceramic Tile, Tile
Fireplaces Number 1
Fireplaces Type Decorative, Living Room, Stone, Wood Burning
Appliance Dishwasher, Disposal, Electric Range, Microwave, Vented Exhaust Fan
Heat Source Central, Electric, Fireplace(s), Zoned
Exterior
Exterior Feature Covered Patio/Porch, Lighting
Garage Spaces 2.0
Fence Wood
Utilities Available Cable Available, City Sewer, City Water, Co-op Electric, Concrete, Curbs, Individual Water Meter, Sidewalk, Underground Utilities
Roof Type Composition
Garage Yes
Building
Lot Description Corner Lot, Few Trees, Landscaped, Lrg. Backyard Grass, Sprinkler System, Subdivision
Story Two
Foundation Slab
Structure Type Brick,Rock/Stone,Siding
Schools
Elementary Schools Cross Oaks
School District Denton Isd
Others
Ownership Contact Agent
Acceptable Financing Cash, Conventional, Conventional Assumable, FHA, FHA Assumable, USDA Loan, VA Loan
Listing Terms Cash, Conventional, Conventional Assumable, FHA, FHA Assumable, USDA Loan, VA Loan
Financing Conventional
Read Less
Want to know what your home might be worth? Contact us for a FREE valuation!

Our team is ready to help you sell your home for the highest possible price ASAP

©2025 North Texas Real Estate Information Systems.
Bought with Darrell Self • DMD Realty, LLC





