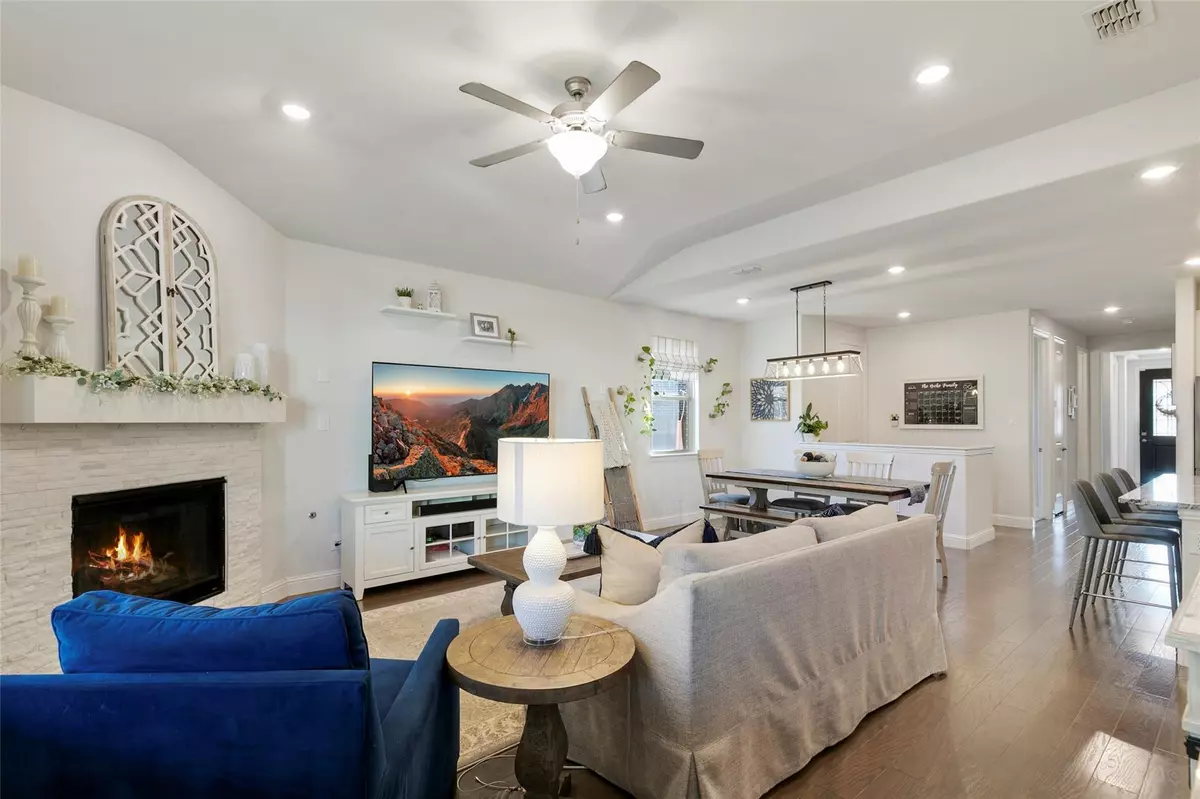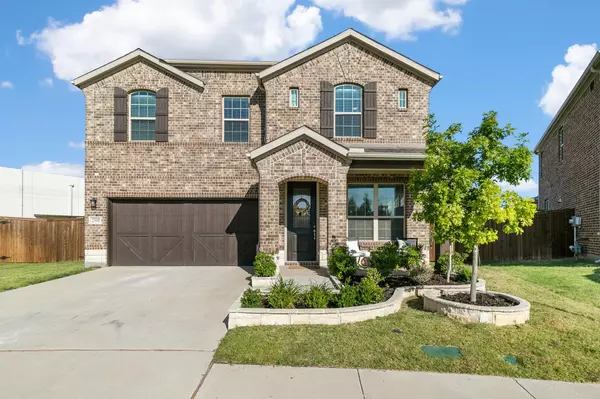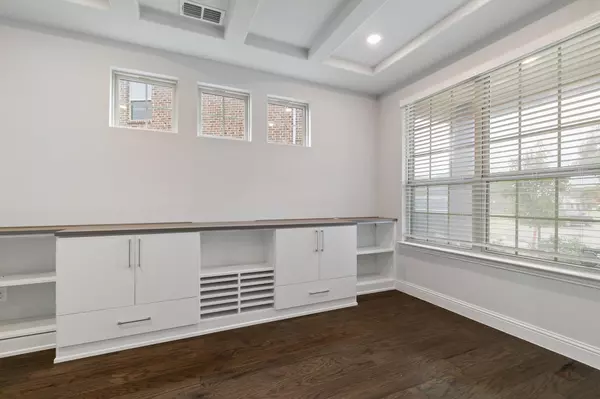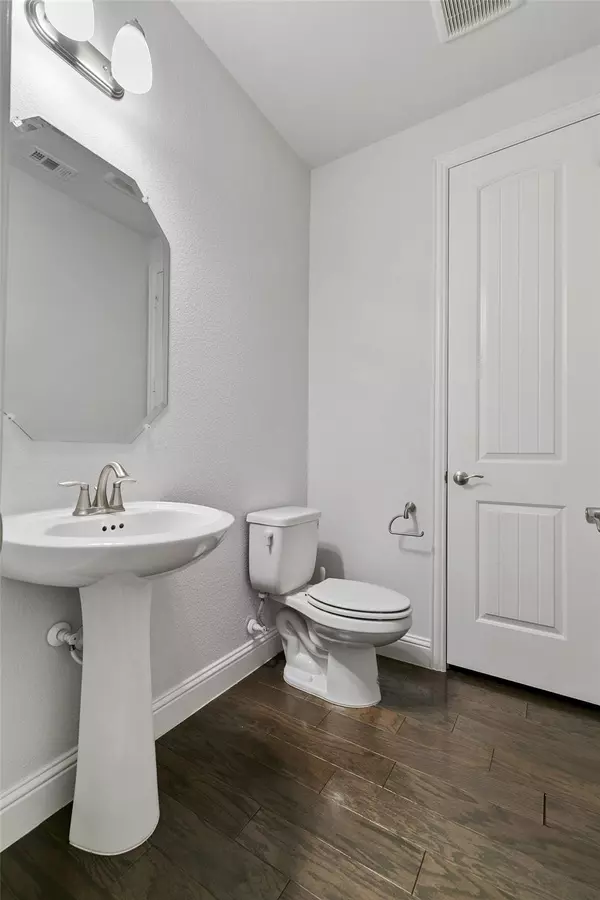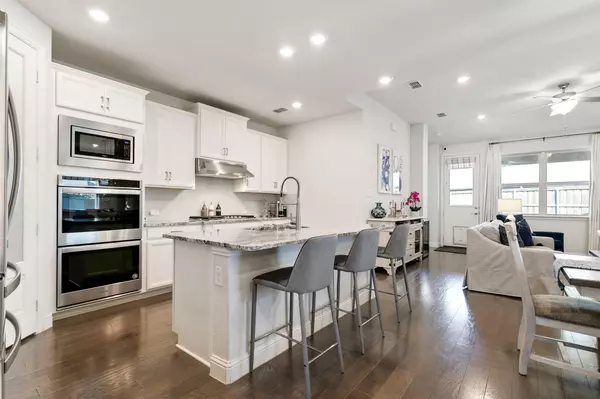$675,000
For more information regarding the value of a property, please contact us for a free consultation.
2305 Bella Court Carrollton, TX 75010
4 Beds
4 Baths
2,806 SqFt
Key Details
Property Type Single Family Home
Sub Type Single Family Residence
Listing Status Sold
Purchase Type For Sale
Square Footage 2,806 sqft
Price per Sqft $240
Subdivision Latera
MLS Listing ID 20188028
Sold Date 01/05/23
Style Traditional
Bedrooms 4
Full Baths 3
Half Baths 1
HOA Fees $56/ann
HOA Y/N Mandatory
Year Built 2019
Annual Tax Amount $10,501
Lot Size 8,276 Sqft
Acres 0.19
Property Description
Welcome To Your New Smart Home! This spacious 4 bedroom, 4 bath home is unique in wonderful ways. Its located in a cul-de-sac & built on a large lot. The backyard features a weatherproof covered pergola, on a large concrete slab, & a built-in kitchen with a bar. It’s great for entertaining & has lots of space for fun. The 1st floor has an office & primary suite. Upstairs has 3 more bedrooms, a living room & a media room wire for surround sound. Meritage built this house with spray foam insulation. It has a HERS rating of 55, meaning it's super energy efficient! Stay comfortable inside during the fast approaching Texas winter, followed by the hot summer! It has an open floor plan that creates togetherness while honoring private space too. The owners designed this home with a fantastic eye & put over $80,000 in extensive upgrades! List of upgrades available.
Location
State TX
County Denton
Community Playground
Direction Property is centrally located off of Plano Parkway. Easy commute to 121, North Dallas Tollway & 190.
Rooms
Dining Room 1
Interior
Interior Features Built-in Features, Cable TV Available, Double Vanity, Eat-in Kitchen, Flat Screen Wiring, High Speed Internet Available, Kitchen Island, Open Floorplan, Smart Home System, Sound System Wiring, Walk-In Closet(s)
Heating Central, Zoned
Cooling Ceiling Fan(s), Zoned
Flooring Carpet, Tile, Wood
Fireplaces Number 1
Fireplaces Type Electric
Appliance Built-in Gas Range, Dishwasher, Disposal, Gas Cooktop, Microwave, Double Oven, Plumbed For Gas in Kitchen, Tankless Water Heater
Heat Source Central, Zoned
Laundry Electric Dryer Hookup, Full Size W/D Area, Washer Hookup
Exterior
Exterior Feature Built-in Barbecue, Covered Patio/Porch, Electric Grill, Outdoor Grill
Garage Spaces 2.0
Fence Back Yard, Wood
Community Features Playground
Utilities Available City Sewer, City Water, Curbs, Sidewalk, Underground Utilities
Roof Type Composition
Garage Yes
Building
Lot Description Cul-De-Sac, Few Trees, Sprinkler System, Subdivision
Story Two
Foundation Slab
Structure Type Frame,Siding,Stone Veneer
Schools
Elementary Schools Indian Creek
School District Lewisville Isd
Others
Ownership Fred & Leslie Roche
Financing Cash
Read Less
Want to know what your home might be worth? Contact us for a FREE valuation!

Our team is ready to help you sell your home for the highest possible price ASAP

©2024 North Texas Real Estate Information Systems.
Bought with Rebecca Wong • Compass RE Texas, LLC.


