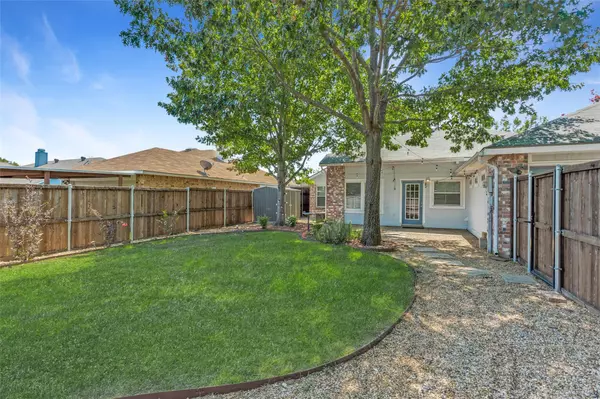$389,000
For more information regarding the value of a property, please contact us for a free consultation.
4414 San Mateo Lane Mckinney, TX 75070
3 Beds
2 Baths
1,523 SqFt
Key Details
Property Type Single Family Home
Sub Type Single Family Residence
Listing Status Sold
Purchase Type For Sale
Square Footage 1,523 sqft
Price per Sqft $255
Subdivision Seville Add Of The Highlands Ph Ii
MLS Listing ID 20188075
Sold Date 11/18/22
Style Traditional
Bedrooms 3
Full Baths 2
HOA Y/N None
Year Built 1989
Annual Tax Amount $4,763
Lot Size 6,534 Sqft
Acres 0.15
Property Description
Welcome to your warm & cozy one story home in the heart of Mckinney. Stunning wood floors and open floor plan greet you as you walk into this freshly painted 3 bedroom, 2 bath home with converted spacious grand room. Living room has corner brick fireplace to keep you warm on cool nights. Kitchen features laminate countertops, an abundance of cabinets, stainless steel appliances, refrigerator, tile floors and breakfast nook. Primary bedroom suite offers relaxing & spacious jetted tub, separate shower, dual sinks and vanities, and walk-in closet with built-in shelves. 2 additional bedrooms and full secondary bath complete the home. Spacious fenced backyard with lovely mature trees and patio that you can enjoy our beautiful Texas nights or mornings delighting in nature and drinking your morning coffee. Centrally located close to schools, dining, entertainment & shopping. Seller is willing to give up to $10,000 towards a buyers interest rate buydown.
Location
State TX
County Collin
Direction From 121, head east on Lake Forest Dr. Turn right onto Mckinney Ranch Pkwy. Left onto Columbus Dr. Turn Right onto San Mateo Lane. Home is 4414 San Mateo Lane on your left.
Rooms
Dining Room 2
Interior
Interior Features Eat-in Kitchen, Open Floorplan, Pantry, Walk-In Closet(s)
Heating Electric, Fireplace(s)
Cooling Ceiling Fan(s), Central Air, Electric
Flooring Carpet, Ceramic Tile, Hardwood, Wood
Fireplaces Number 1
Fireplaces Type Gas, Gas Starter, Living Room, Wood Burning
Appliance Dishwasher, Disposal, Microwave, Refrigerator
Heat Source Electric, Fireplace(s)
Exterior
Exterior Feature Garden(s), Rain Gutters, Outdoor Living Center
Carport Spaces 2
Fence Wood
Utilities Available Alley, Cable Available, City Sewer, City Water, Curbs, Individual Gas Meter, Individual Water Meter, Sidewalk
Roof Type Composition
Garage No
Building
Lot Description Few Trees, Landscaped
Story One
Foundation Slab
Structure Type Brick
Schools
Elementary Schools Jesse Mcgowen
School District Mckinney Isd
Others
Restrictions Unknown Encumbrance(s)
Ownership See transaction desk
Acceptable Financing Cash, Conventional, FHA
Listing Terms Cash, Conventional, FHA
Financing Conventional
Read Less
Want to know what your home might be worth? Contact us for a FREE valuation!

Our team is ready to help you sell your home for the highest possible price ASAP

©2025 North Texas Real Estate Information Systems.
Bought with Leslie T Maddie • Keller Williams Realty-FM





