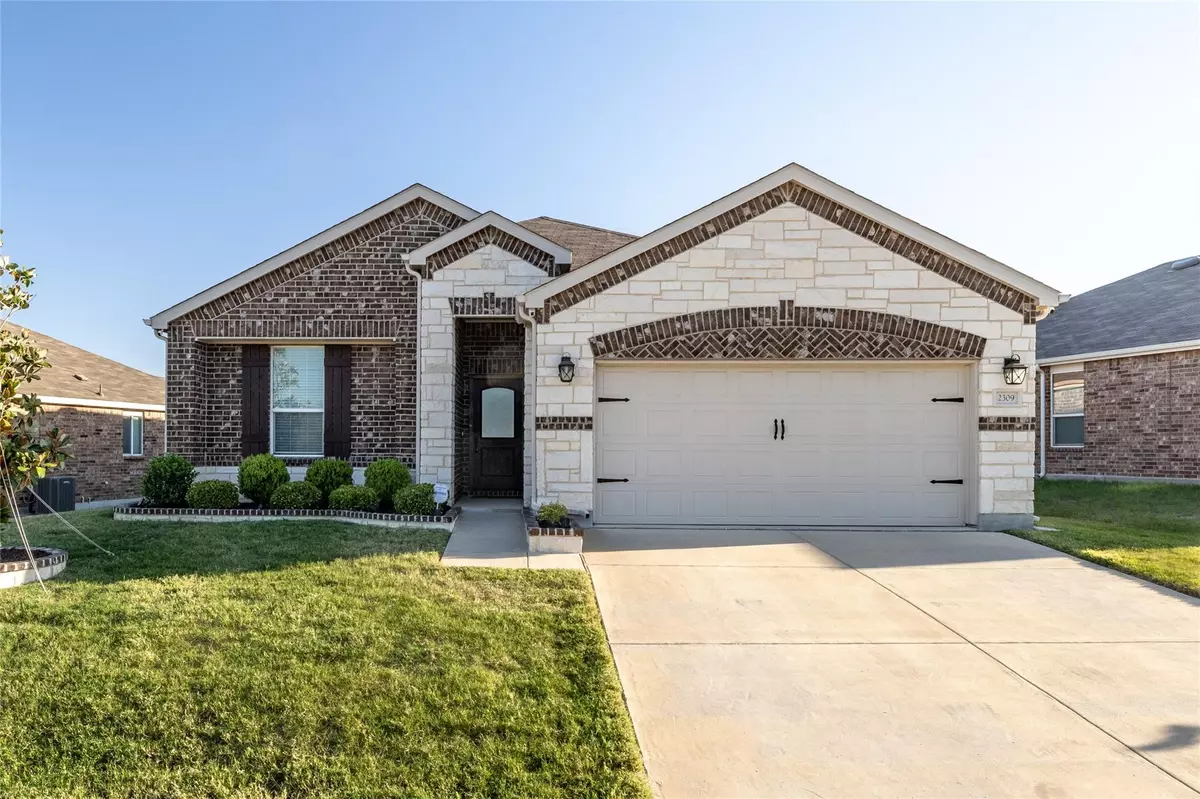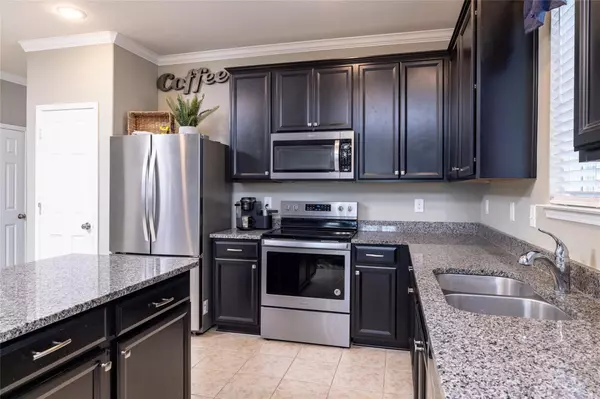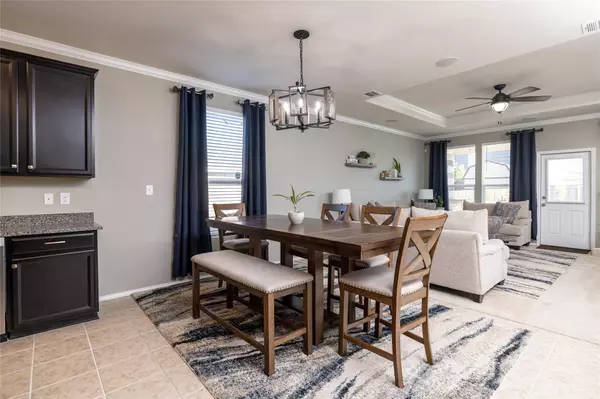$379,000
For more information regarding the value of a property, please contact us for a free consultation.
2309 Bernese Lane Fort Worth, TX 76131
4 Beds
3 Baths
1,918 SqFt
Key Details
Property Type Single Family Home
Sub Type Single Family Residence
Listing Status Sold
Purchase Type For Sale
Square Footage 1,918 sqft
Price per Sqft $197
Subdivision Parr Trust
MLS Listing ID 20186925
Sold Date 11/21/22
Style Traditional
Bedrooms 4
Full Baths 3
HOA Fees $52/qua
HOA Y/N Mandatory
Year Built 2018
Annual Tax Amount $6,385
Lot Size 7,492 Sqft
Acres 0.172
Property Description
Beautiful, light & bright home is move-in ready and so charming! It is an absolute must see!!! The open floor plan features 4 Bedrooms, 3 baths and a 2 car garage. Open kitchen with granite island. Large backyard features a covered patio, perfect for outdoor entertaining! Bonus: House faces a greenbelt. West Fork Ranch neighborhood includes near by schools, walking trails, community pools, 7 mins from Alliance Center (shopping plaza), Costco, and 15-20 mins from Downtown Fort Worth (Stockyards, TCU, Dickies Arena and other great places). EASY ACCESS TO HIGHWAY!
Location
State TX
County Tarrant
Direction From I-35 W South: Exit Basswood Blvd. Turn Right. Proceed approximately .5 miles. West Fork Ranch is on the right. Take roundabout to Horseman Rd, take first Right on Simiford St then take quick Right to Bernese Ln, 3rd house on the left.
Rooms
Dining Room 1
Interior
Interior Features Cable TV Available, Chandelier, Decorative Lighting, Double Vanity, Eat-in Kitchen, Flat Screen Wiring, Granite Counters, High Speed Internet Available, Kitchen Island, Open Floorplan, Pantry, Walk-In Closet(s)
Heating Central, Electric
Cooling Ceiling Fan(s), Central Air, Electric
Flooring Carpet, Ceramic Tile, Tile
Fireplaces Number 1
Fireplaces Type Living Room, Stone
Appliance Dishwasher, Disposal, Electric Range, Microwave
Heat Source Central, Electric
Laundry Electric Dryer Hookup, Utility Room, Washer Hookup
Exterior
Exterior Feature Covered Patio/Porch, Rain Gutters
Garage Spaces 2.0
Fence Back Yard, Fenced, Wood
Utilities Available Cable Available, City Sewer, City Water, Concrete, Underground Utilities
Roof Type Composition
Garage Yes
Building
Lot Description Greenbelt, Landscaped, Lrg. Backyard Grass, Many Trees, Subdivision
Story One
Foundation Slab
Structure Type Brick,Frame,Siding,Stone Veneer
Schools
Elementary Schools Sunset Valley
School District Keller Isd
Others
Ownership Joel A Rodriguez
Financing Conventional
Special Listing Condition Owner/ Agent, Survey Available
Read Less
Want to know what your home might be worth? Contact us for a FREE valuation!

Our team is ready to help you sell your home for the highest possible price ASAP

©2025 North Texas Real Estate Information Systems.
Bought with Thu Hoang • Citiwide Properties Corp.





