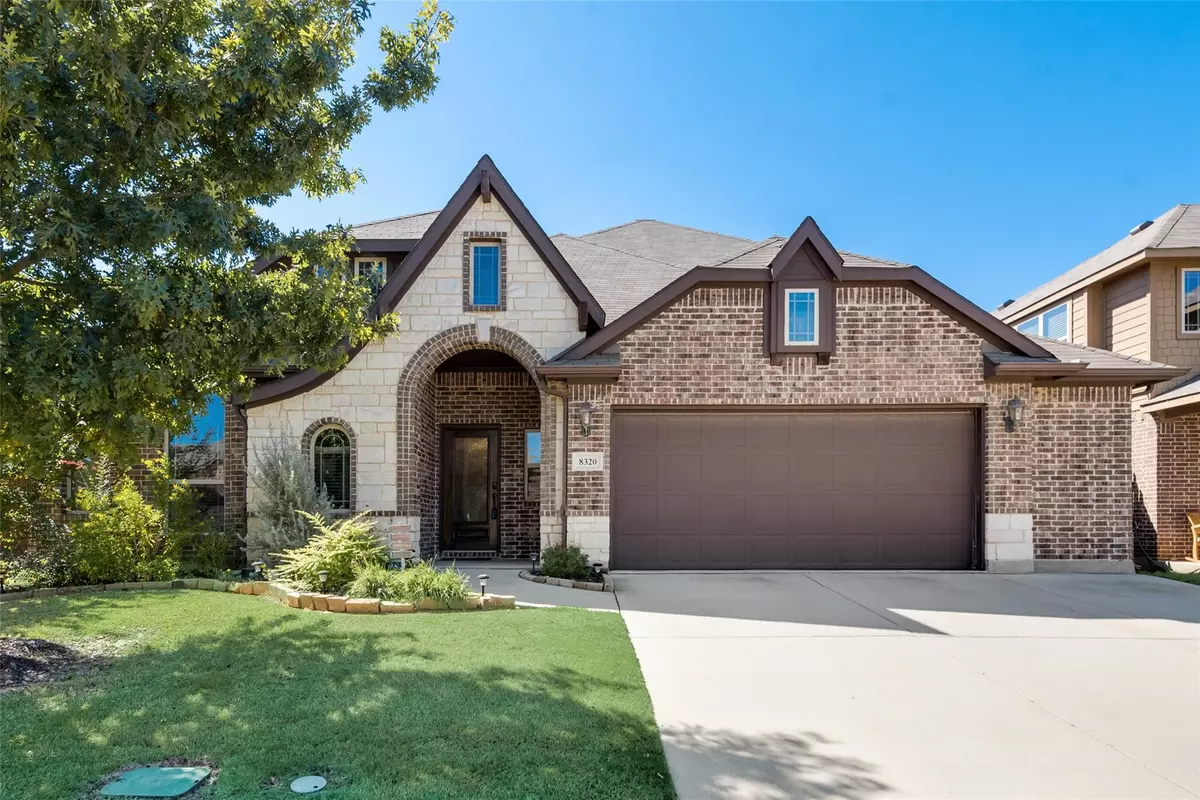$497,500
For more information regarding the value of a property, please contact us for a free consultation.
8320 Spitfire Trail Aubrey, TX 76227
4 Beds
3 Baths
2,755 SqFt
Key Details
Property Type Single Family Home
Sub Type Single Family Residence
Listing Status Sold
Purchase Type For Sale
Square Footage 2,755 sqft
Price per Sqft $180
Subdivision Cross Oak Ranch Ph 3 Tr
MLS Listing ID 20181864
Sold Date 11/30/22
Style Traditional
Bedrooms 4
Full Baths 3
HOA Fees $17
HOA Y/N Mandatory
Year Built 2014
Annual Tax Amount $7,487
Lot Size 7,187 Sqft
Acres 0.165
Property Description
Beautiful, move-in ready home that you do not want to miss! Large primary bedroom with room for a sitting area. Split floorplan with two bedrooms, each with its own set of built-in shelves ready to be decorated and ample closet space. Flex room that can be utilized as a fourth bedroom, office, workout space, craft room, or whatever you need, and its own walk-in closet. Attention to detail can be found throughout the home by way of accents, such as decorative lighting and the stunning brick wall in the dining area. Upstairs holds a large loft area, equipped with its own bathroom and built-in desk. The backyard offers a covered porch ready for those Fall cookouts. Close to schools, shopping, restaurants, parks, and more! A quick 45-minute drive from DFW and 25 minutes from Lake Ray Roberts (Isle Du Bois)! Most items in the home are for sale, so feel free to ask! Schedule your tour today!
*All information deemed reliable. Buyer and Buyer's agent to verify any and all information*
Location
State TX
County Denton
Direction GPS
Rooms
Dining Room 1
Interior
Interior Features Cable TV Available, Decorative Lighting, Eat-in Kitchen, Granite Counters, High Speed Internet Available, Kitchen Island, Open Floorplan, Walk-In Closet(s)
Heating Central
Cooling Central Air
Flooring Ceramic Tile, Wood
Appliance Dishwasher, Disposal, Electric Oven, Electric Water Heater, Microwave
Heat Source Central
Exterior
Exterior Feature Covered Patio/Porch, Rain Gutters
Garage Spaces 2.0
Fence Wood
Utilities Available Asphalt, Cable Available
Roof Type Shingle
Garage Yes
Building
Story One and One Half
Foundation Slab
Structure Type Brick
Schools
Elementary Schools Cross Oaks
School District Denton Isd
Others
Ownership See DCAD
Acceptable Financing Cash, Conventional, FHA, USDA Loan, VA Loan
Listing Terms Cash, Conventional, FHA, USDA Loan, VA Loan
Financing Conventional
Read Less
Want to know what your home might be worth? Contact us for a FREE valuation!

Our team is ready to help you sell your home for the highest possible price ASAP

©2025 North Texas Real Estate Information Systems.
Bought with Gigi Graugnard • Keller Williams Dallas Midtown





